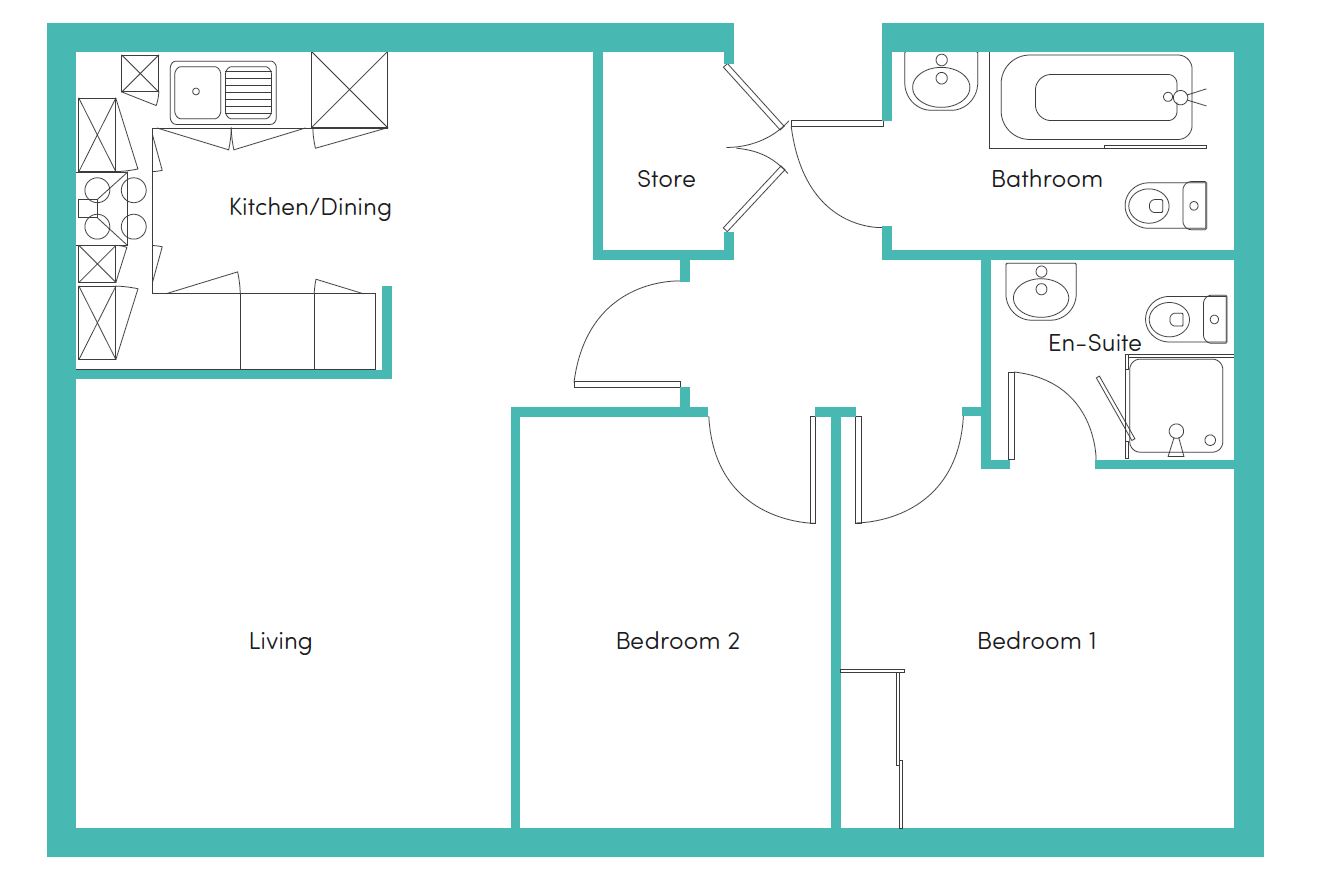
Bedroom 1
3.12 x 2.86m (10’3” x 9’5”)
Bedroom 2
2.40 x 3.27m (7’10” x 10’9”)
Bathroom
2.72 x 1.64m (8’11” x 5’5”)
Living
3.49 x 3.54m (11’6” x 11’8”)
Kitchen/Dining
4.12 x 2.58m (13’6” x 8’6”)
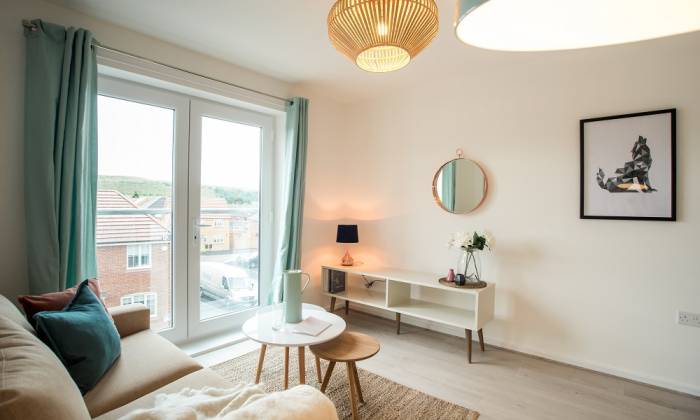
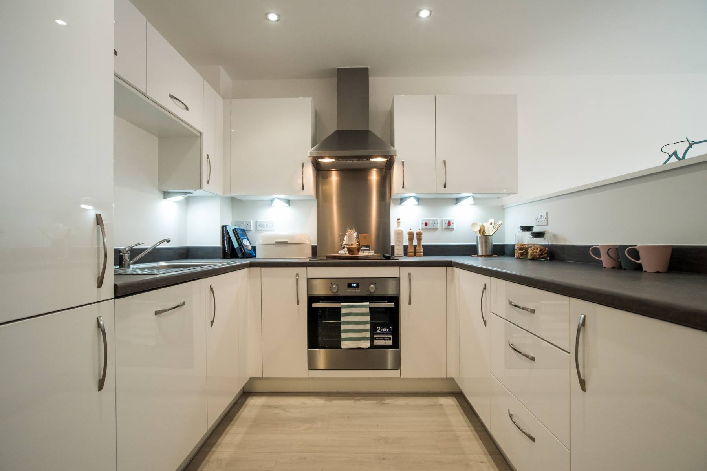
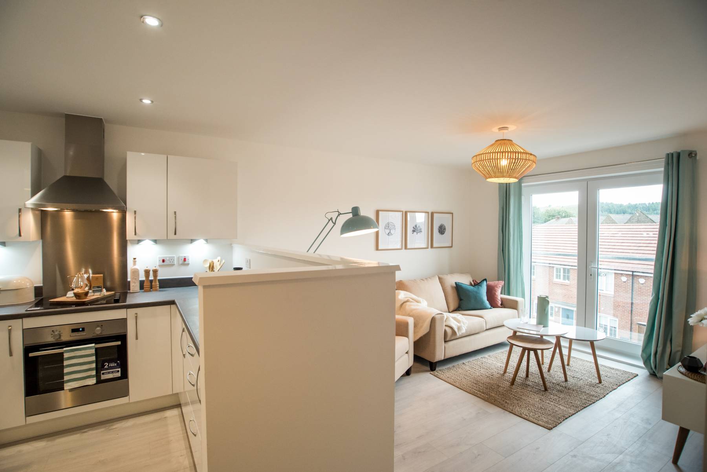
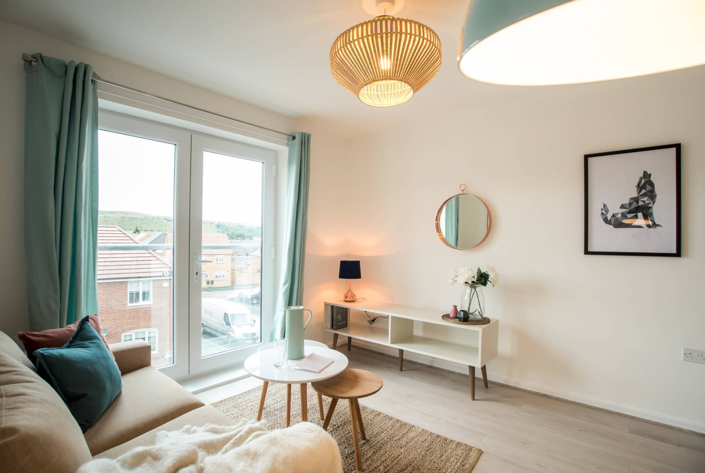
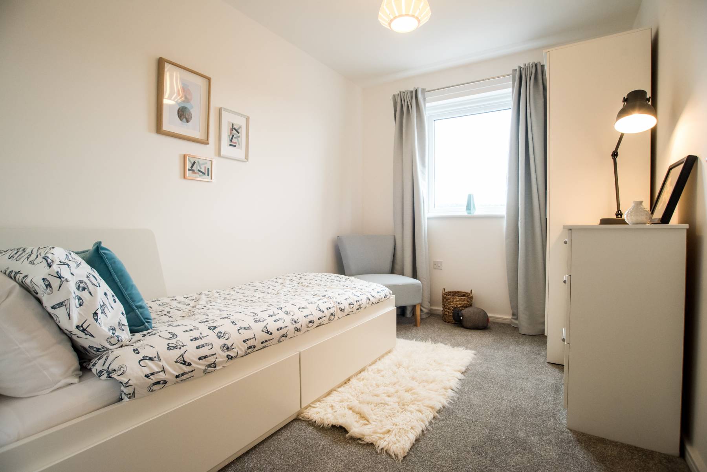
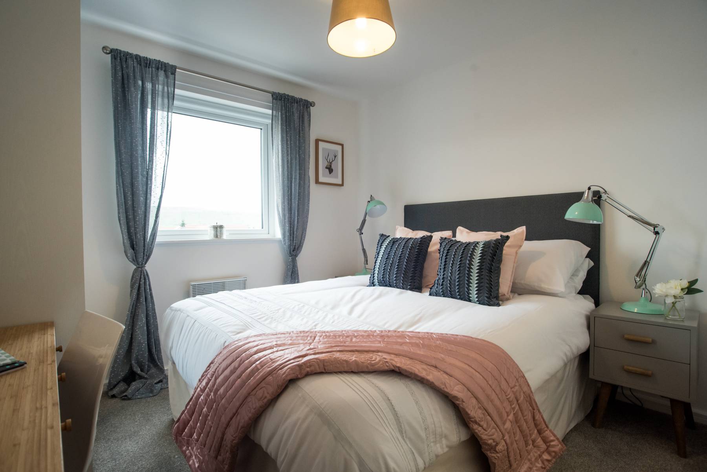
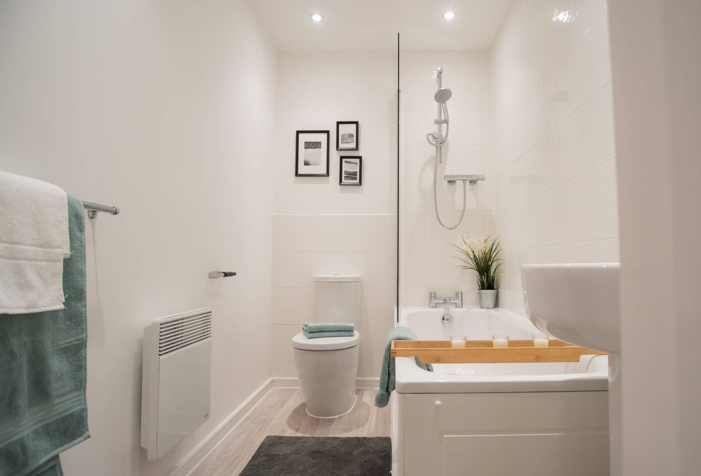
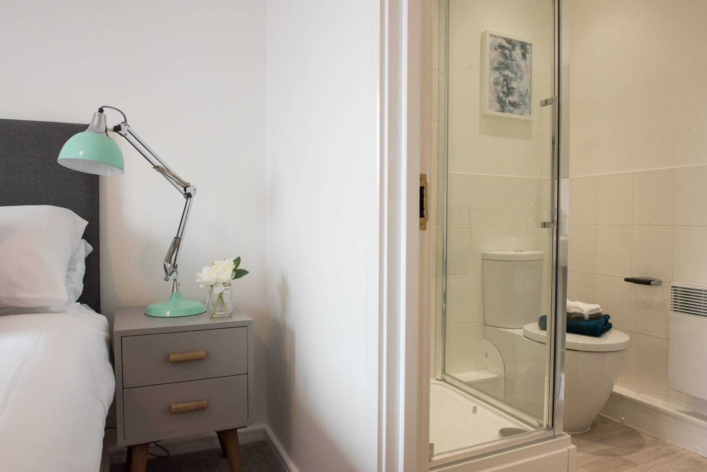
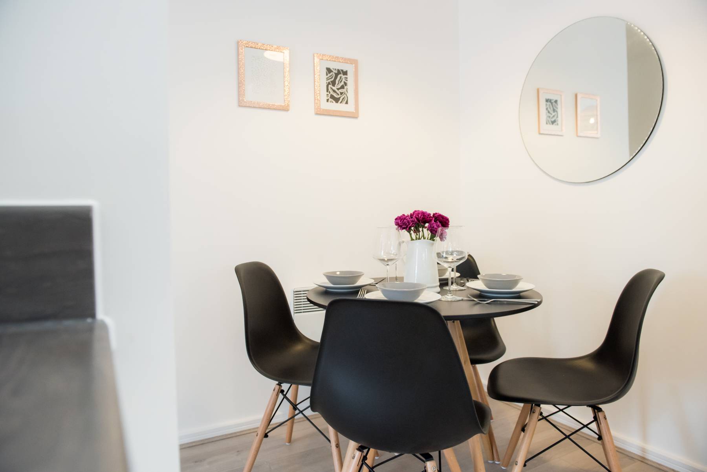
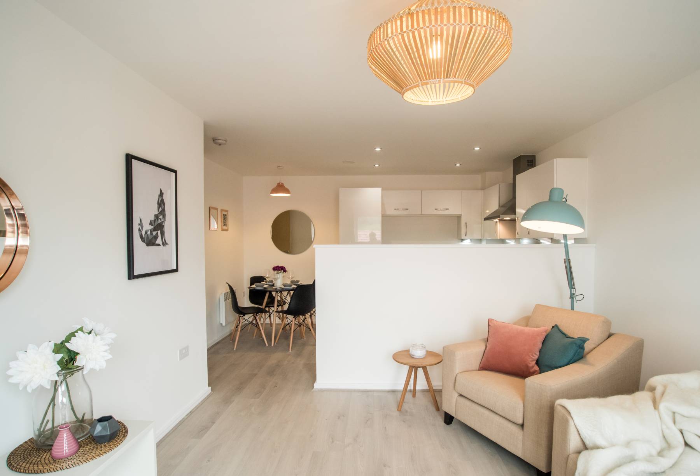
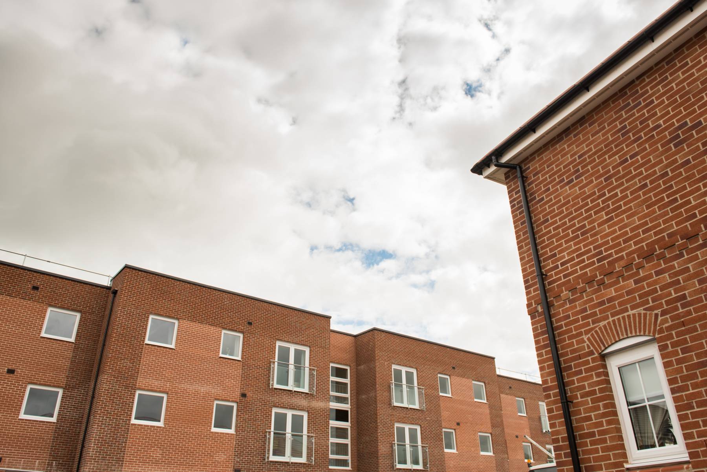
Use our free, simple affordability calculator to find out how much rent you can afford.
Use our free, simple affordability calculator to find out.
Quickly find answers to the most commonly asked questions
Our tenancy term is 12 months. To secure a property, a holding deposit equal to one week’s worth of rent is payable – the holding deposit will be deducted from your first month’s rent once you have passed referencing. Our tenancy deposits are equivalent to 5 weeks’ rent. For more information on a given property’s council tax band, please get in touch with us at lettings@simplelifehomes.co.uk. For more information on all our fees, please view our fees document available on our how to apply page.

Bedroom 1
3.12 x 2.86m (10’3” x 9’5”)
Bedroom 2
2.40 x 3.27m (7’10” x 10’9”)
Bathroom
2.72 x 1.64m (8’11” x 5’5”)
Living
3.49 x 3.54m (11’6” x 11’8”)
Kitchen/Dining
4.12 x 2.58m (13’6” x 8’6”)
This two double bedroom apartment has loads to offer! Its kitchen/dining area creates the perfect space for mealtime whilst its separate spacious living room creates a lovely area to relax.
With one bedroom benefiting from an en-suite bathroom and an additional full bathroom suite and storage cupboard located in the hallway, this apartment will work perfectly for friends looking to live together but wanting a little extra space or young families looking for their first home.
With integrated kitchen appliances, including a washing machine, dishwasher and hob/oven, isn’t it time for you to start living the Simple Life?
Images are demonstrative of this property type. The images are therefore not plot or site specific and spec may vary slightly. Properties are let unfurnished.

Every home includes stylish dark kitchen worktops, white kitchen units, grey carpets and white wash effect flooring downstairs. Colours may vary by development.

The property includes a fridge/freezer, washing machine, cooker and aerial sockets in the living area and master bedroom. Some properties include a dishwasher (subject to space).

Rest assured that your property will come with a fitted security alarm system.
I have limited experience dealing with management companies but what I do know is that your company is second to none!!!
Earlestown train station is just a 15 minute walk, offering direct services.