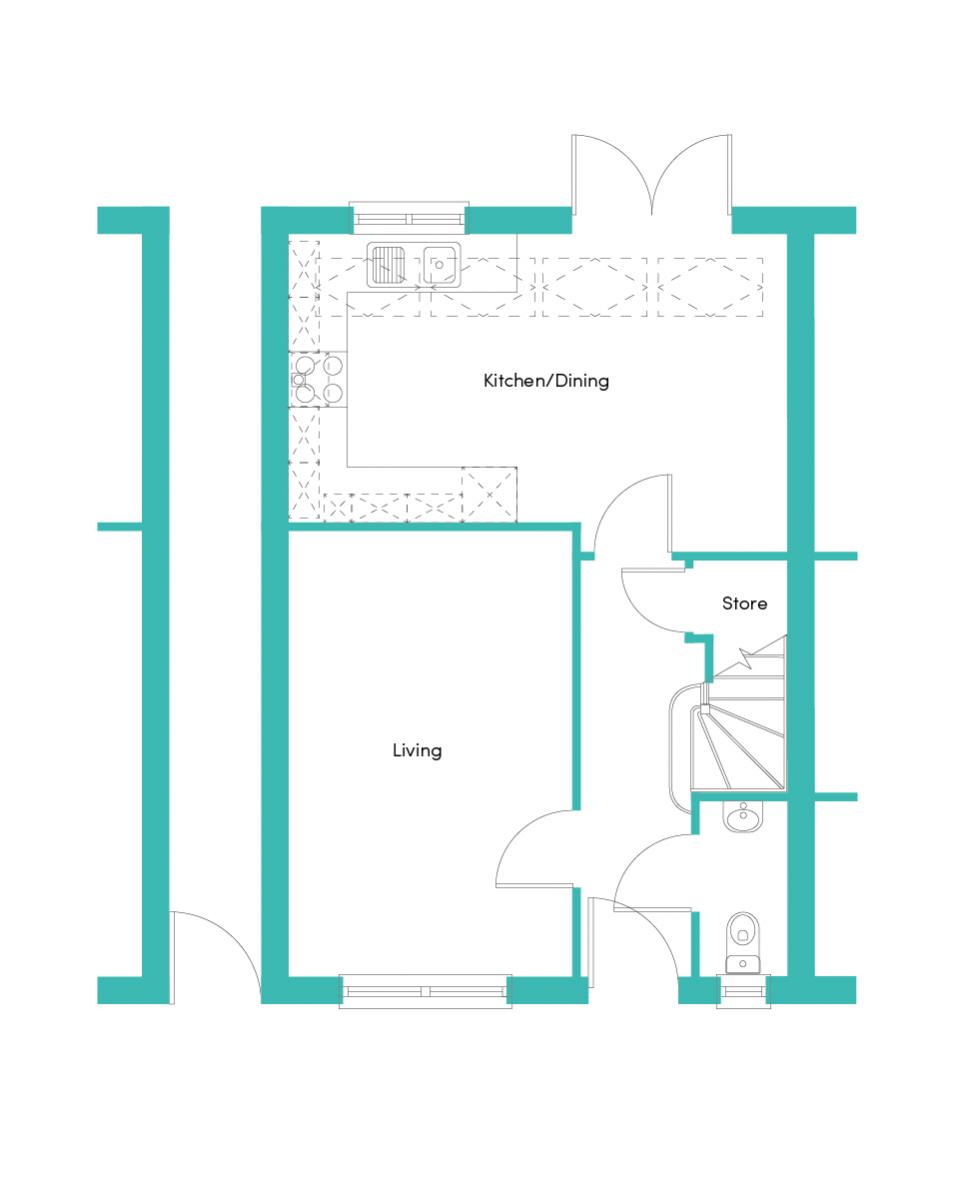
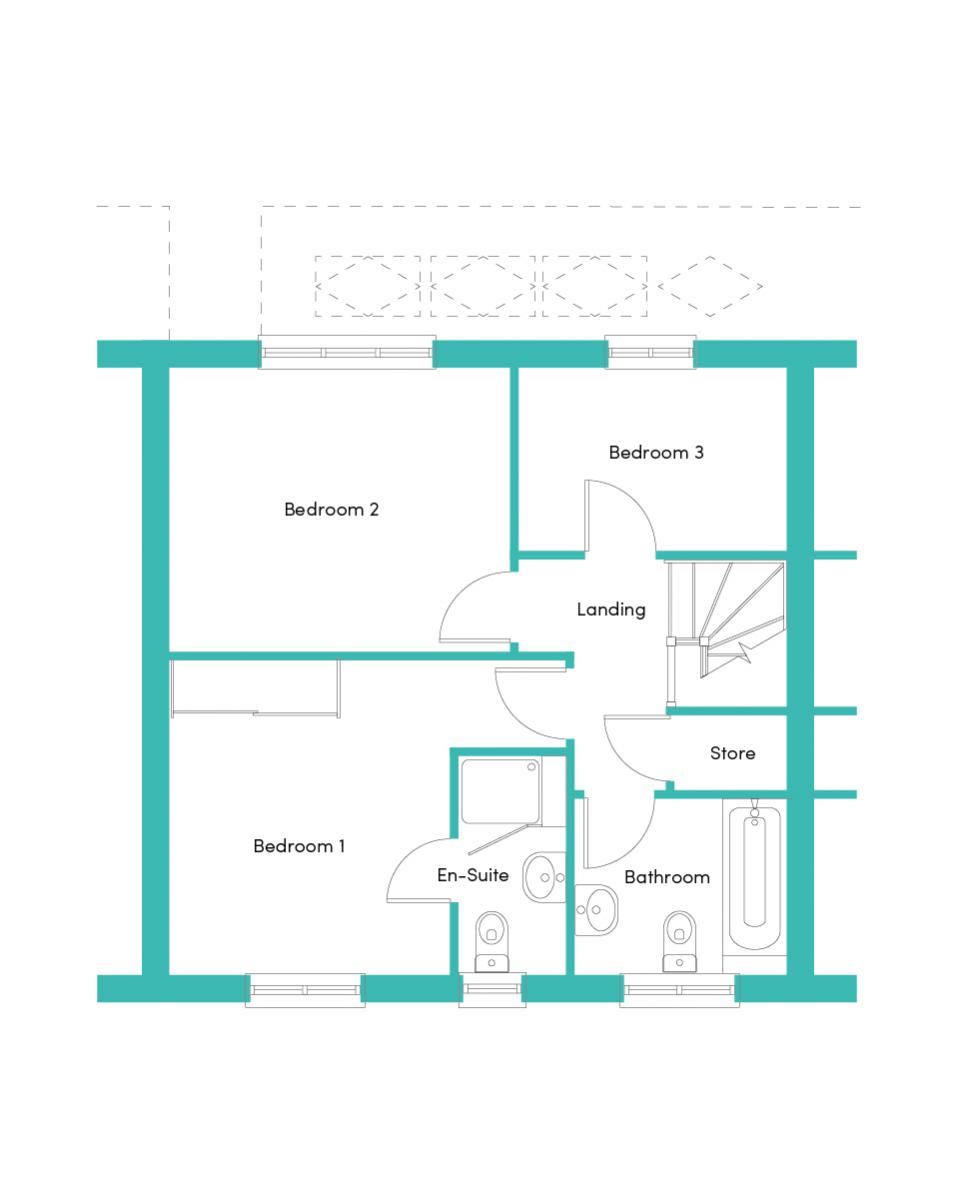
Bedroom 1
3.07 x 3.42m (10’1” x 11’3”)
Bedroom 2
3.76 x 3.09m (12’4” x 10’2”)
Bedroom 3
2.94 x 2.00m (9’8” x 6’7”)
Bathroom
2.33 x 1.92m (7’8” x 6’4”)
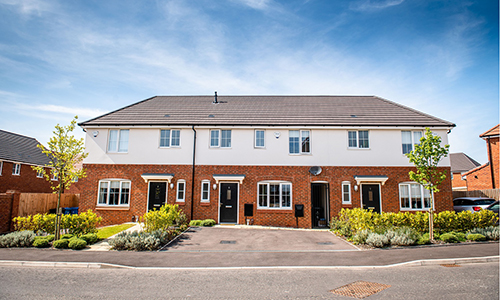
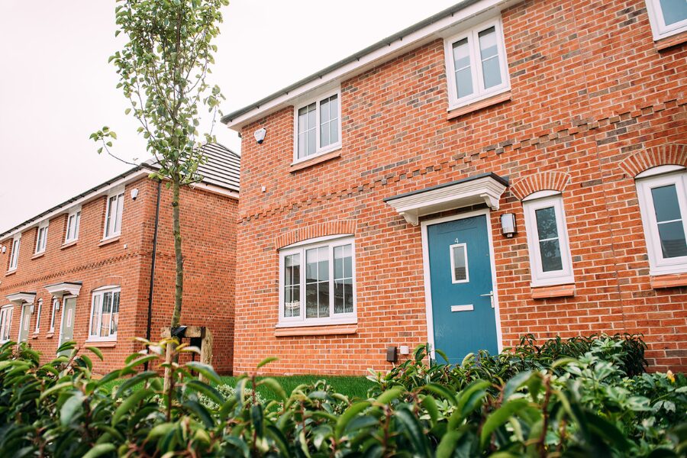
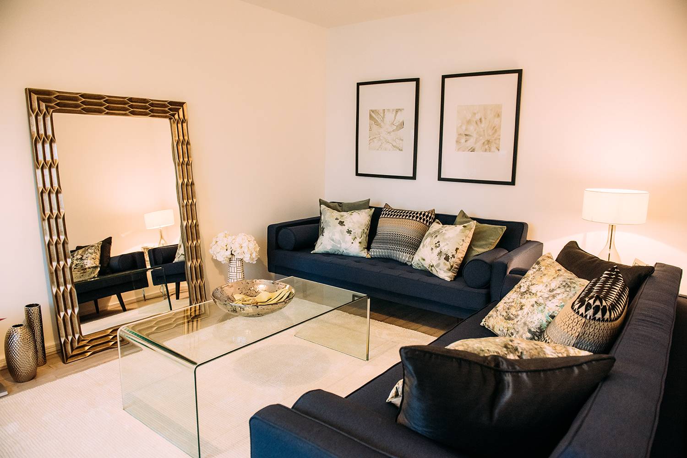
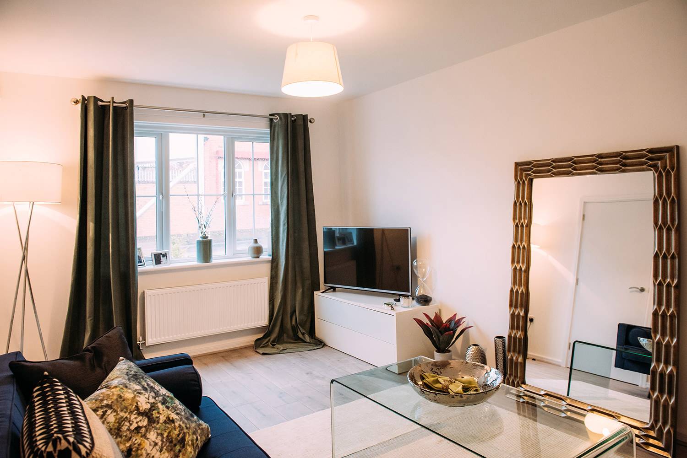
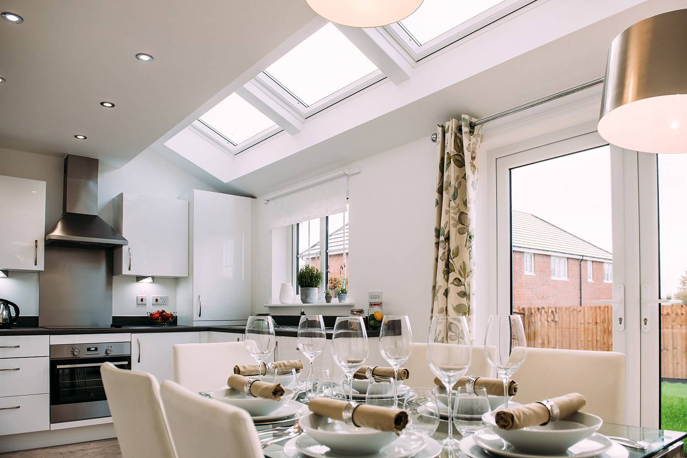
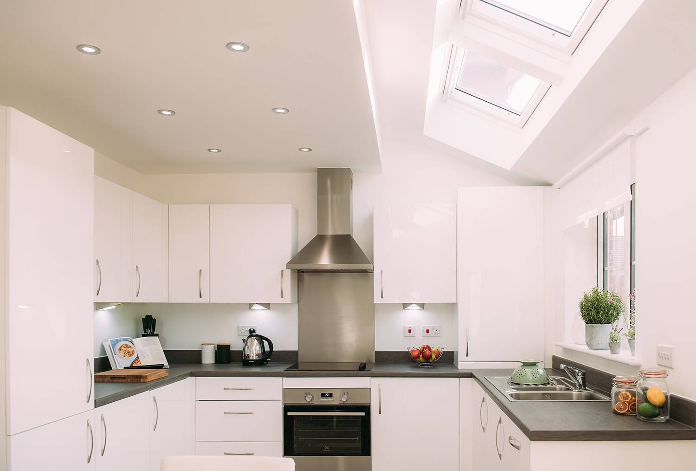
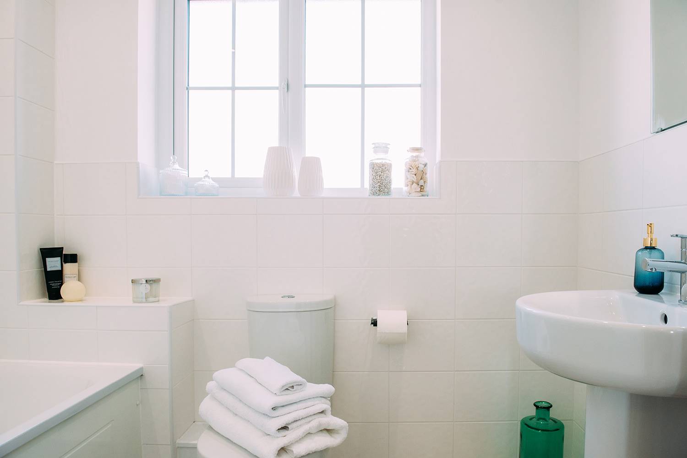
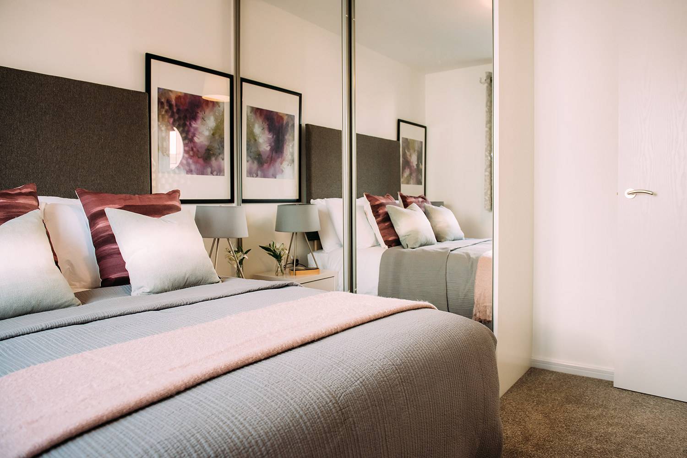
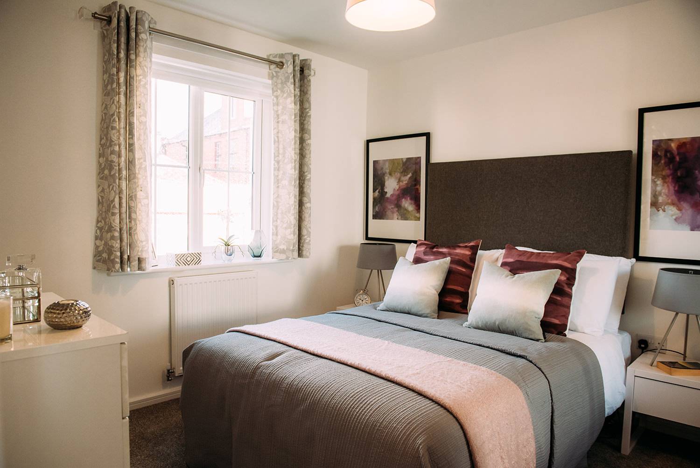
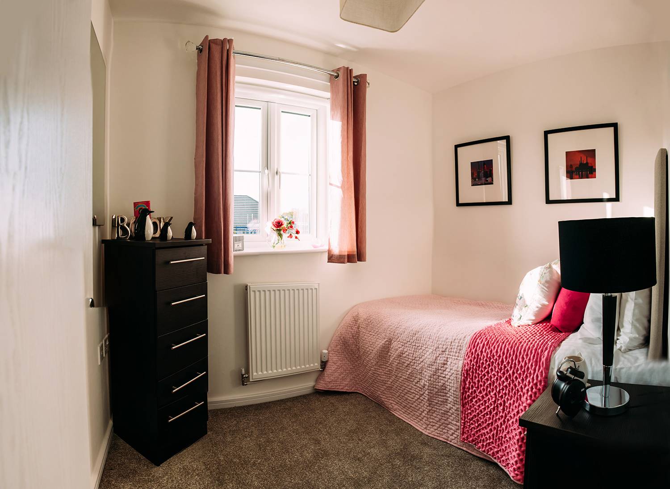
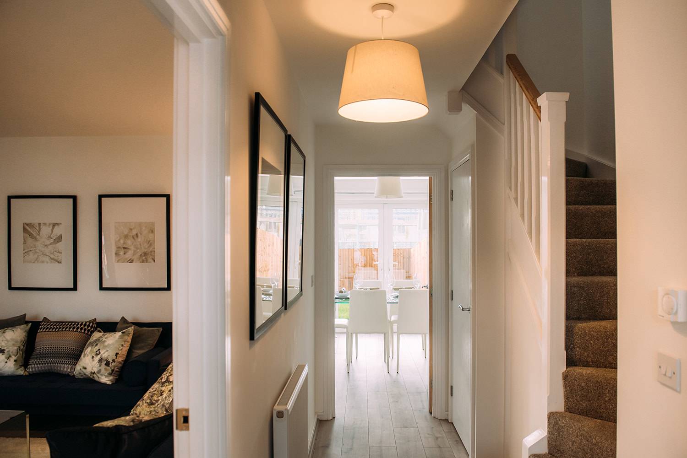
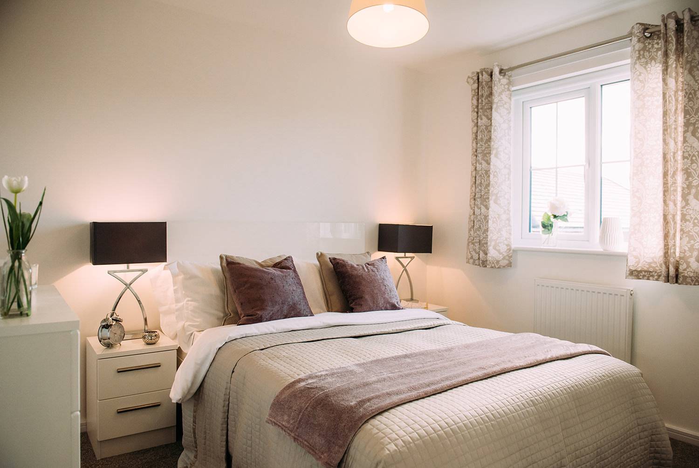
Use our free, simple affordability calculator to find out how much rent you can afford.
Use our free, simple affordability calculator to find out.
Quickly find answers to the most commonly asked questions
Our tenancy term is 12 months. To secure a property, a holding deposit equal to one week’s worth of rent is payable – the holding deposit will be deducted from your first month’s rent once you have passed referencing. Our tenancy deposits are equivalent to 5 weeks’ rent. For more information on a given property’s council tax band, please get in touch with us at lettings@simplelifehomes.co.uk. For more information on all our fees, please view our fees document available on our how to apply page.


Bedroom 1
3.07 x 3.42m (10’1” x 11’3”)
Bedroom 2
3.76 x 3.09m (12’4” x 10’2”)
Bedroom 3
2.94 x 2.00m (9’8” x 6’7”)
Bathroom
2.33 x 1.92m (7’8” x 6’4”)
The Ellesmere UP is a stunning home built with your needs in mind. Downstairs there is a generous living room, hallway and WC. The rear of the property has a magnificent living/kitchen area with a range of contemporary fitted units with integrated appliances. The room has French windows opening onto and overlooking the rear garden as well as a series of skylights which flood the room with light – an ideal space for both family time and entertaining.
Unlike the regular Ellesmere, the Ellesmere UP includes an underpass, which means that there is a little more space upstairs. The first floor has a spacious family bathroom complete with both bath and shower, a master bedroom suite with shower room and fitted, mirrored wardrobes. You will also find two further well-proportioned bedrooms and a handy boiler/store cupboard just off the hallway.
Images are demonstrative of this property type. The images are therefore not plot or site specific and spec may vary slightly. Properties are let unfurnished.

Every home includes stylish dark kitchen worktops, white kitchen units, grey carpets and white wash effect flooring downstairs. Colours may vary by development.

The property includes a fridge/freezer, washing machine, cooker and aerial sockets in the living area and master bedroom. Some properties include a dishwasher (subject to space).

Rest assured that your property will come with a fitted security alarm system.
Such a professional job and nothing has been too much trouble.
Earlestown train station is just a 15 minute walk, offering direct services.