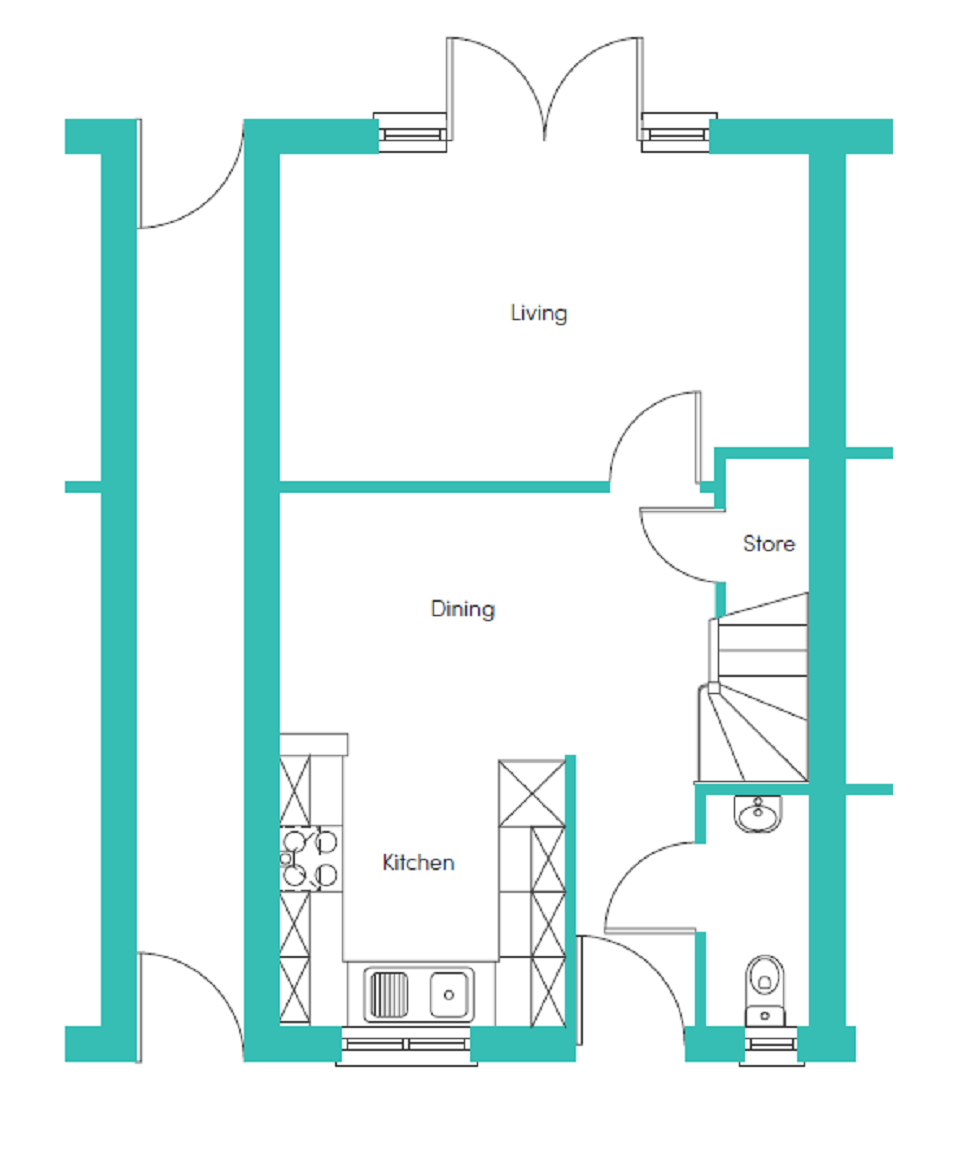
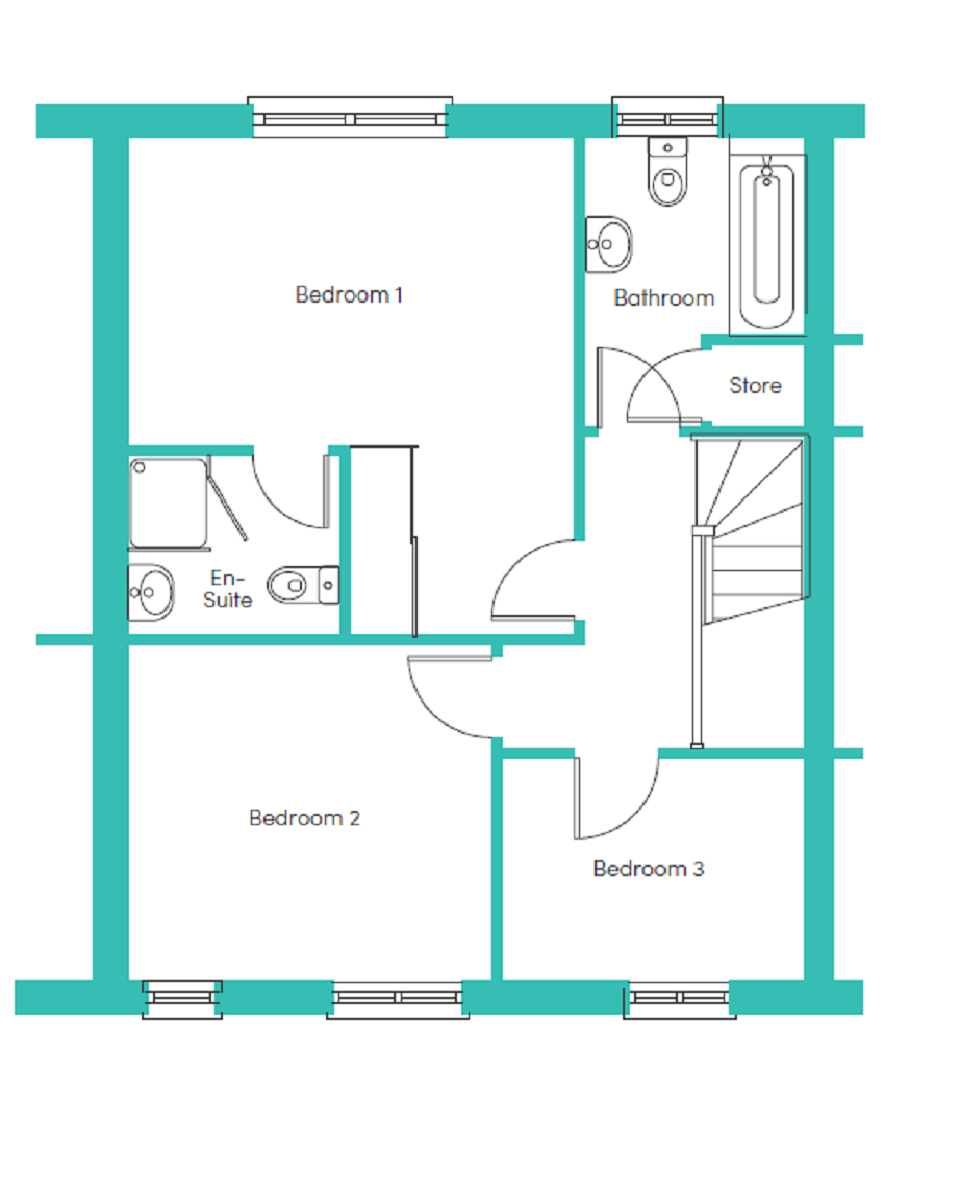
Bedroom 1
4.15 x 2.99m (13’8″ x 9’10″)†
Bedroom 2
3.99 x 3.19m (13’1″ x 10’6″)
Bedroom 3
2.22m x 2.09m (7’3″ x 6’10″)
Bathroom
2.05 x 2.82m (6’9″ x 9’3″)
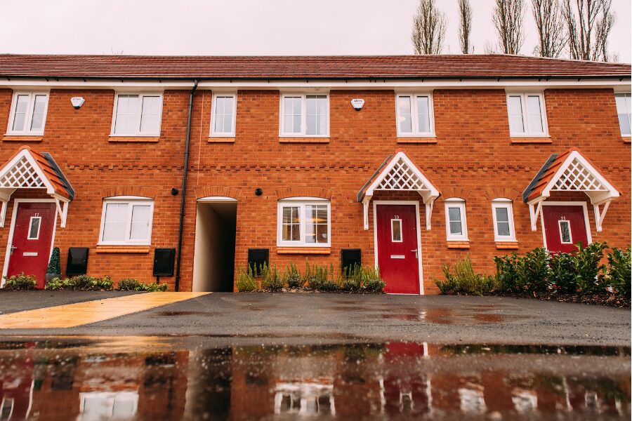
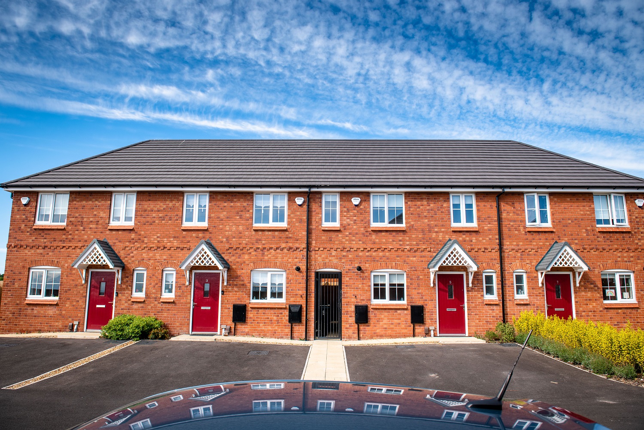
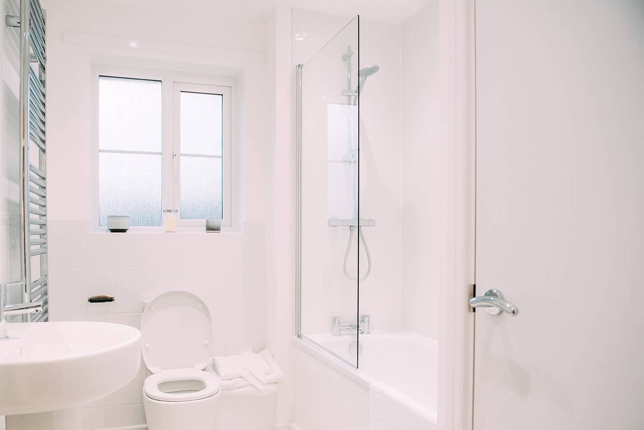
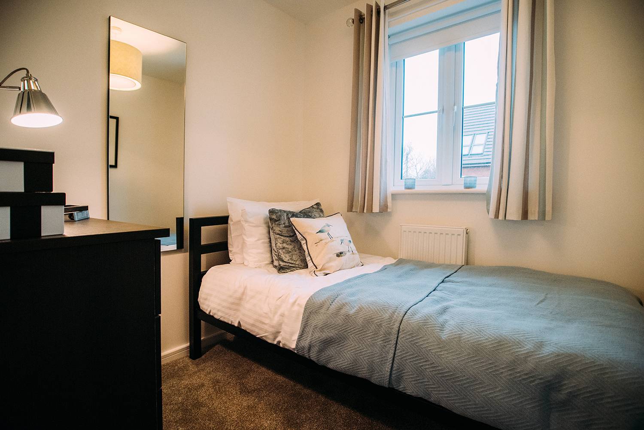
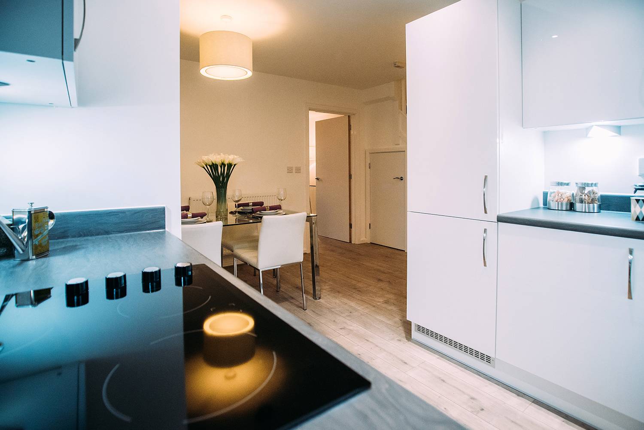
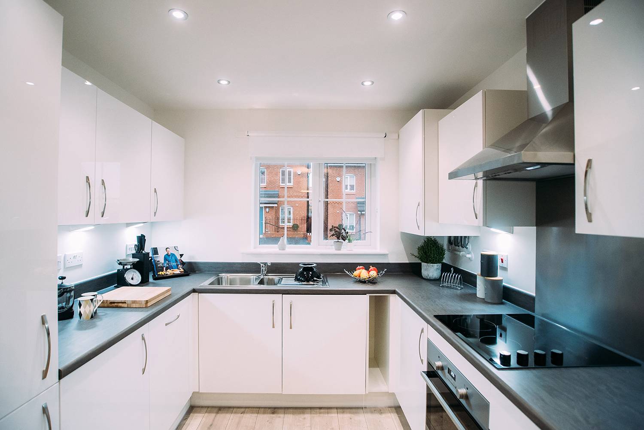
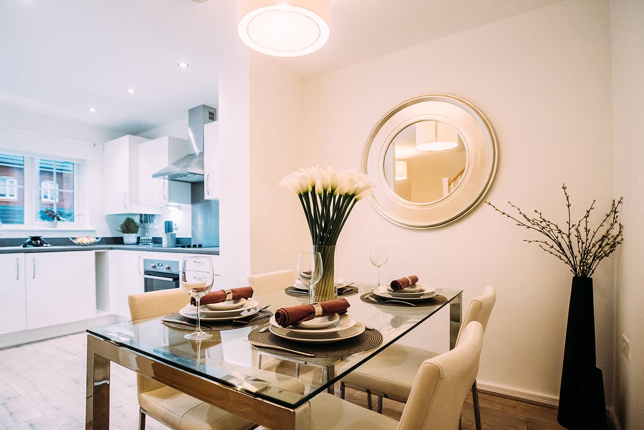
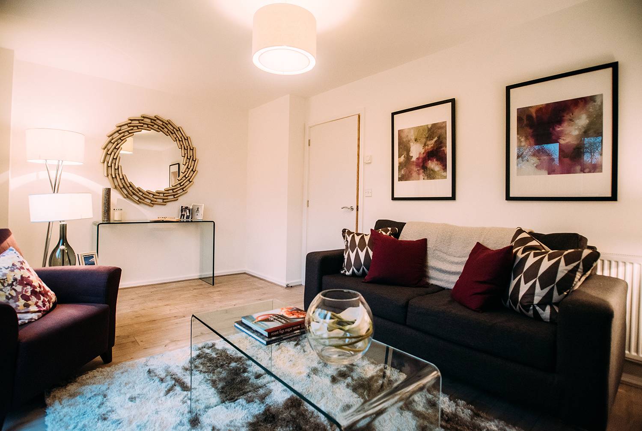
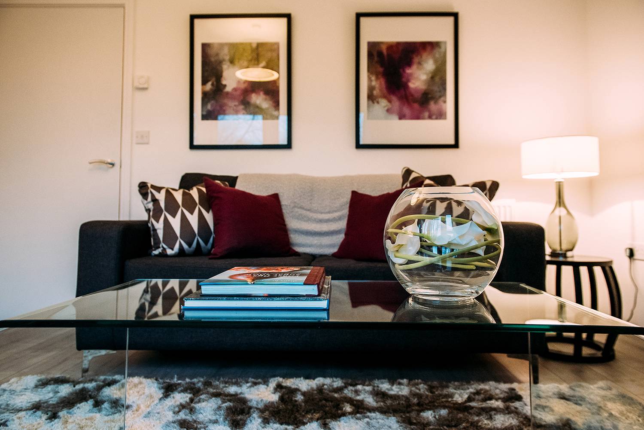
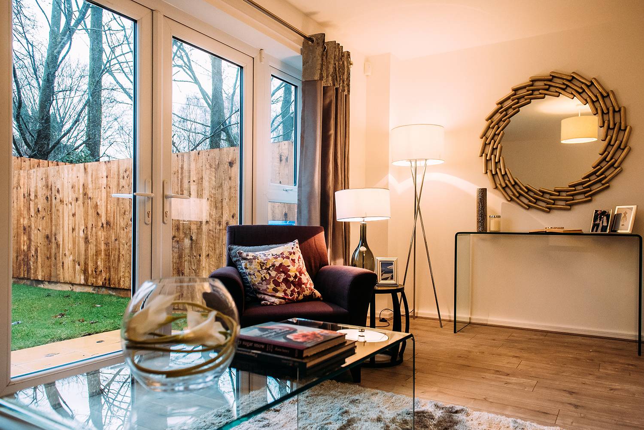
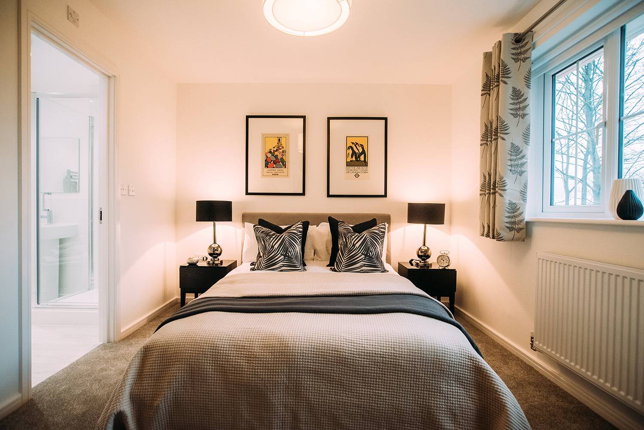
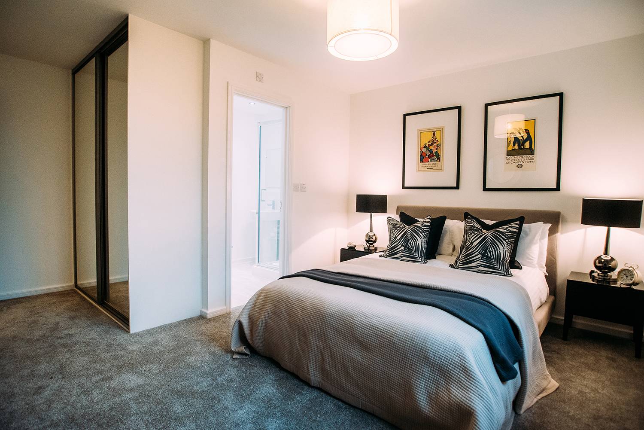
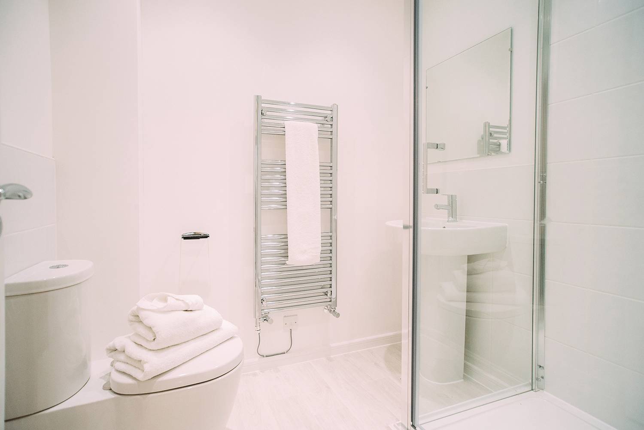
Use our free, simple affordability calculator to find out how much rent you can afford.
Use our free, simple affordability calculator to find out.
Quickly find answers to the most commonly asked questions
Our tenancy term is 12 months. To secure a property, a holding deposit equal to one week’s worth of rent is payable – the holding deposit will be deducted from your first month’s rent once you have passed referencing. Our tenancy deposits are equivalent to 5 weeks’ rent. For more information on a given property’s council tax band, please get in touch with us at lettings@simplelifehomes.co.uk. For more information on all our fees, please view our fees document available on our how to apply page.


Bedroom 1
4.15 x 2.99m (13’8″ x 9’10″)†
Bedroom 2
3.99 x 3.19m (13’1″ x 10’6″)
Bedroom 3
2.22m x 2.09m (7’3″ x 6’10″)
Bathroom
2.05 x 2.82m (6’9″ x 9’3″)
The Weaver UP is a beautifully designed, 3 bedroom family home. The downstairs offers an open plan kitchen/dining area with a range of contemporary fitted cabinets with integrated appliances. To the rear of the house the living room has a set of French windows which overlook and open onto the back garden, creating a light and spacious environment.
The Weaver UP includes an underpass, which means that there is a little extra space to the upstairs of the property, which features a large master bedroom with en-suite shower room, two further bedrooms to the front of the house, plus an additional family bathroom, offering the perfect space for young couples and families alike.
Images are demonstrative of this property type. The images are therefore not plot or site specific and spec may vary slightly. Properties are let unfurnished.

Every home includes stylish dark kitchen worktops, white kitchen units, grey carpets and white wash effect flooring downstairs. Colours may vary by development.

The property includes a fridge/freezer, washing machine, cooker and aerial sockets in the living area and master bedroom. Some properties include a dishwasher (subject to space).

Rest assured that your property will come with a fitted security alarm system.
The team are very helpful and informative always happy to help. I can’t believe how straightforward the whole process was. 5* customer service - I have even recommended to my brother!
Located in the heart of Rochdale, within walking distance of everything you would need.