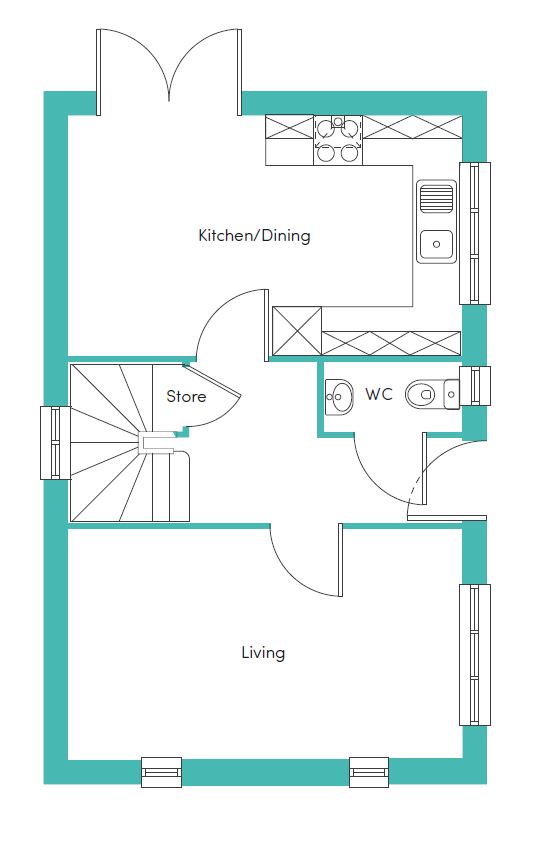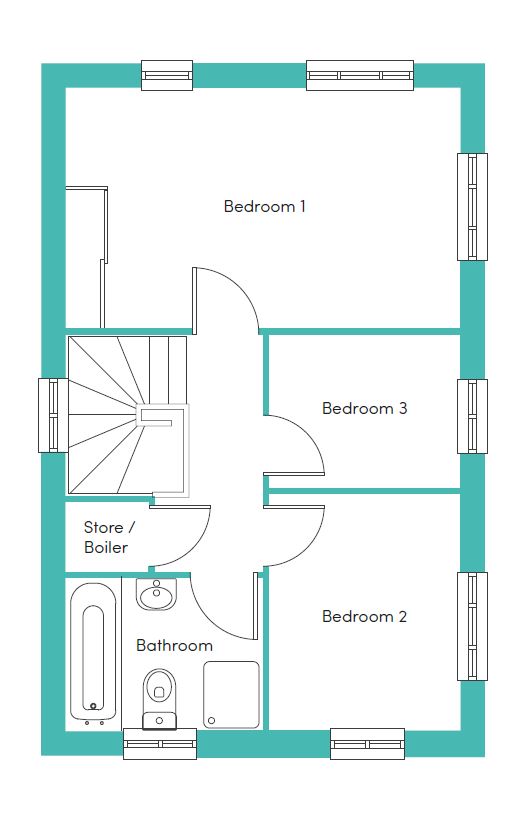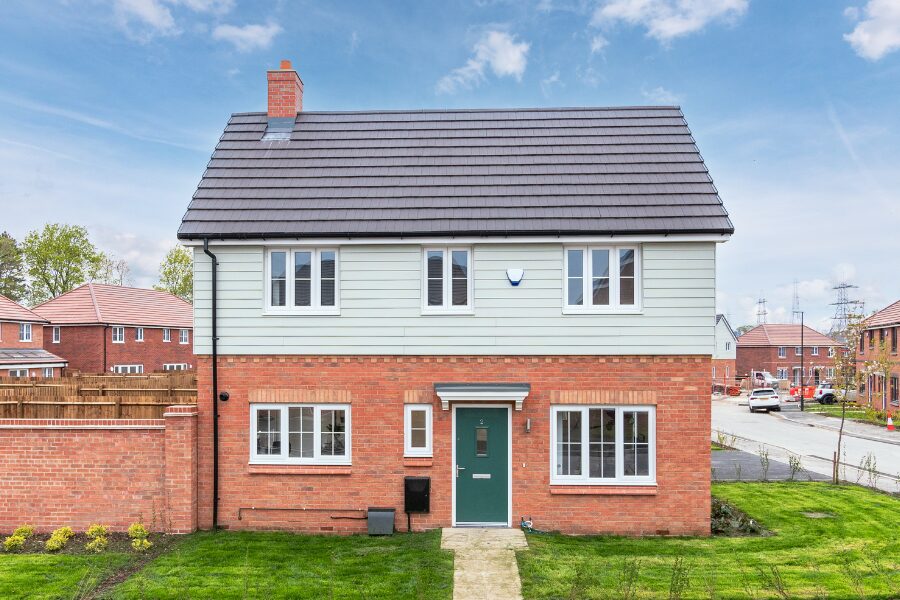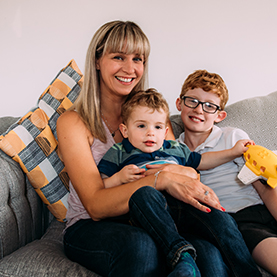

Bedroom 1
4.92 x 2.98m (16’2″ x 9’9″)
Bedroom 2
2.40 x 3.02m (7’10″ x 9’11″)
Bedroom 3
2.40 x 1.90m (7’10″ x 6’3″)
Bathroom
2.46 x 1.98m (8’1″ x 6’6″)












Use our free, simple affordability calculator to find out how much rent you can afford.
Use our free, simple affordability calculator to find out.
Quickly find answers to the most commonly asked questions
Our tenancy term is 12 months. To secure a property, a holding deposit equal to one week’s worth of rent is payable – the holding deposit will be deducted from your first month’s rent once you have passed referencing. Our tenancy deposits are equivalent to 5 weeks’ rent. For more information on a given property’s council tax band, please get in touch with us at lettings@simplelifehomes.co.uk. For more information on all our fees, please view our fees document available on our how to apply page.


Bedroom 1
4.92 x 2.98m (16’2″ x 9’9″)
Bedroom 2
2.40 x 3.02m (7’10″ x 9’11″)
Bedroom 3
2.40 x 1.90m (7’10″ x 6’3″)
Bathroom
2.46 x 1.98m (8’1″ x 6’6″)
The welcoming central hallway of the Grantham sits in between the living room and the kitchen. A house designed with you in mind, the spacious lounge provides the perfect area to relax, whilst the dining/kitchen area provides a great place to spend time and entertain with its French windows opening on to the garden. A WC is conveniently situated off the hallway, completing the downstairs.
Upstairs, the house has a large master bedroom with fitted, mirrored wardrobes, and a further two bedrooms. A stylish family bathroom with a separate bath and shower provides the best of both worlds, whilst a store room on the landing provides a space to store bits and pieces.
Images are demonstrative of this property type. The images are therefore not plot or site specific and spec may vary slightly. Properties are let unfurnished.

Every home includes stylish dark kitchen worktops, white kitchen units, grey carpets and white wash effect flooring downstairs. Colours may vary by development.

The property includes a fridge/freezer, washing machine, cooker and aerial sockets in the living area and master bedroom. Some properties include a dishwasher (subject to space).

Rest assured that your property will come with a fitted security alarm system.

As soon as I found the home I knew it was perfect for us.
Located in the heart of Rochdale, within walking distance of everything you would need.