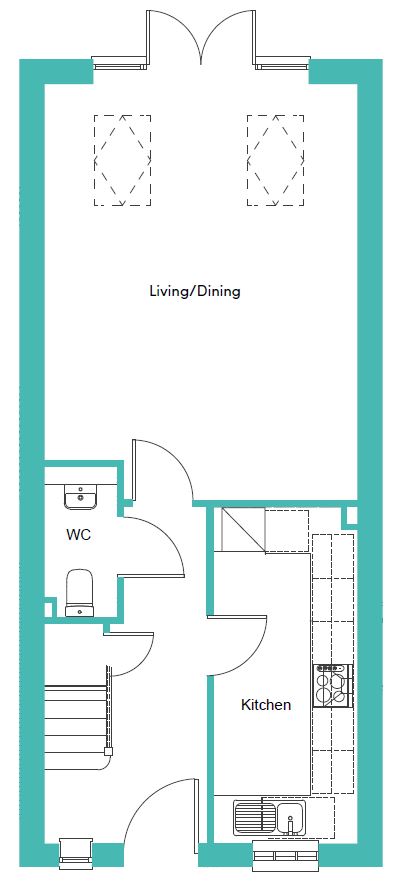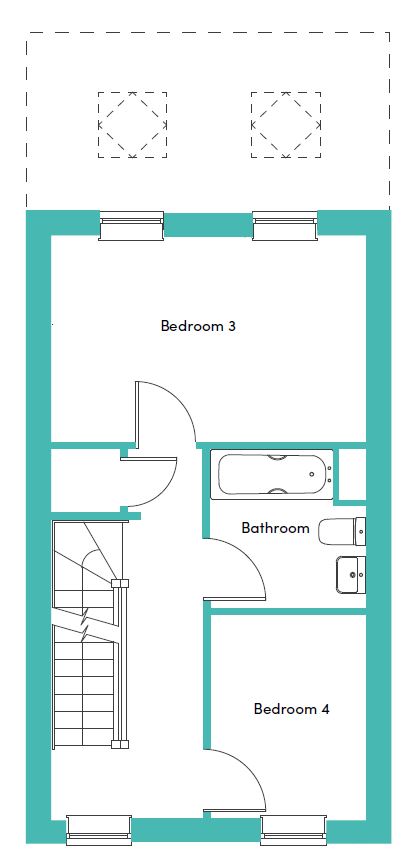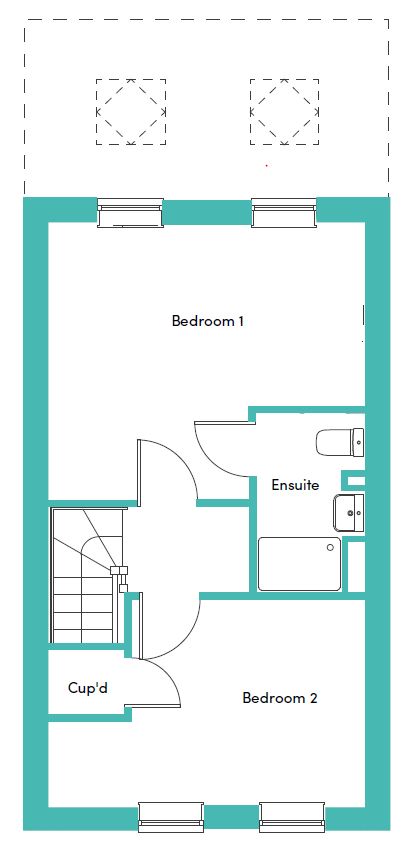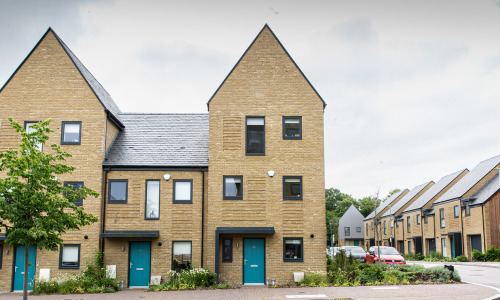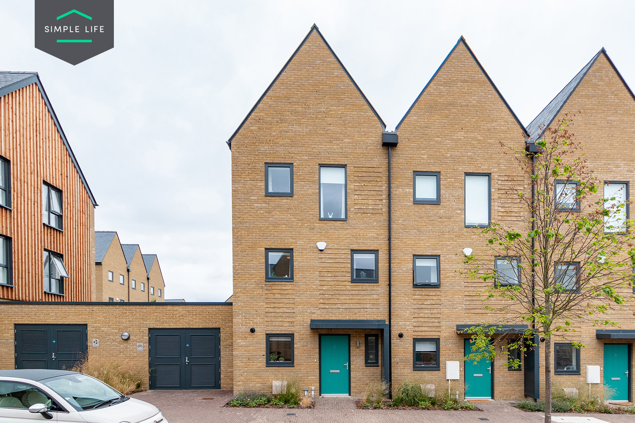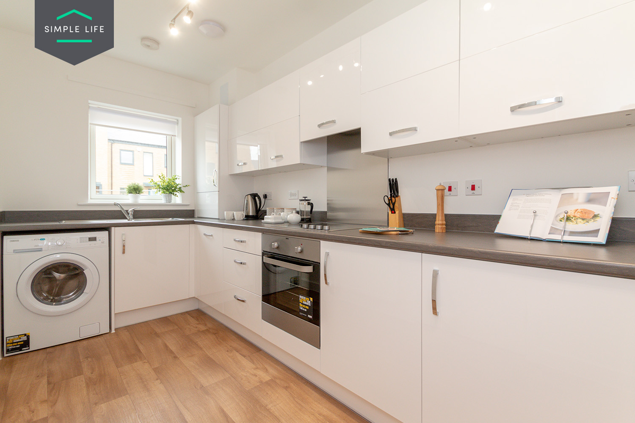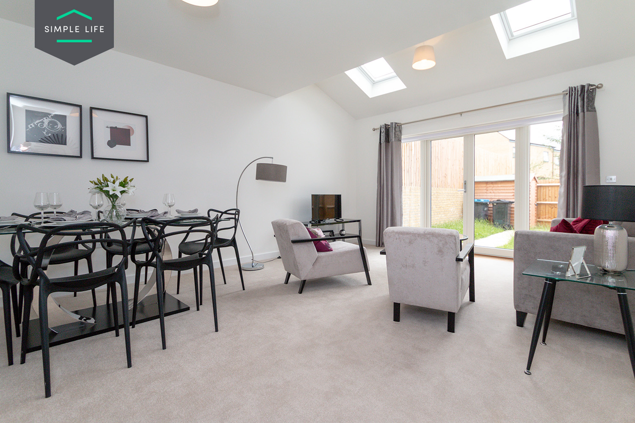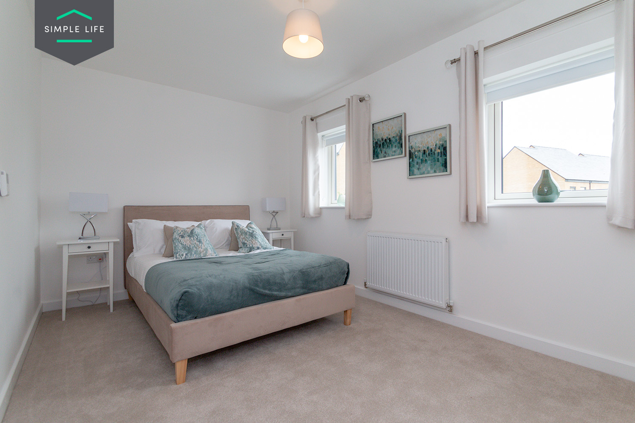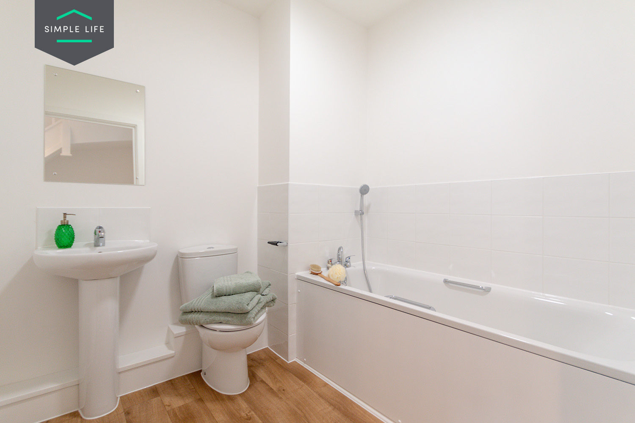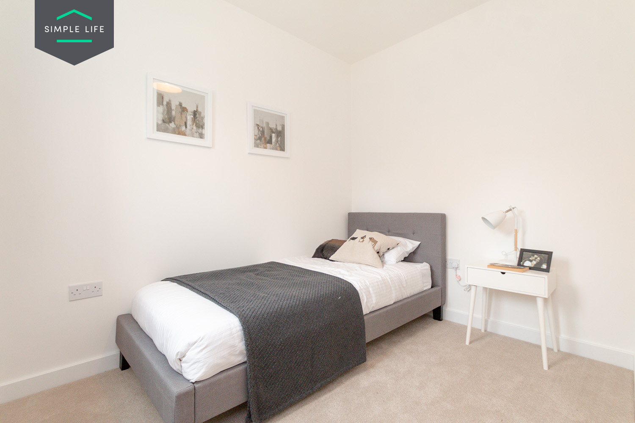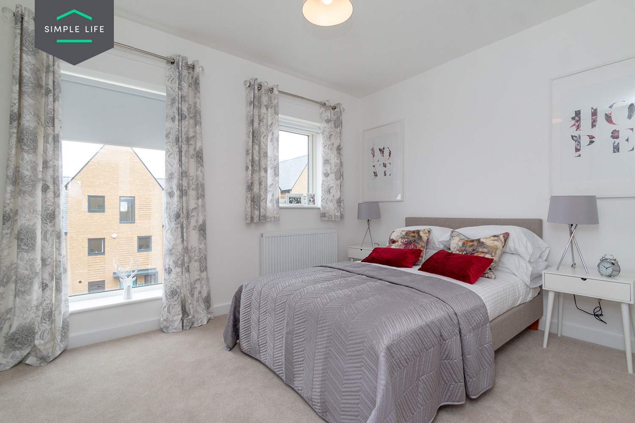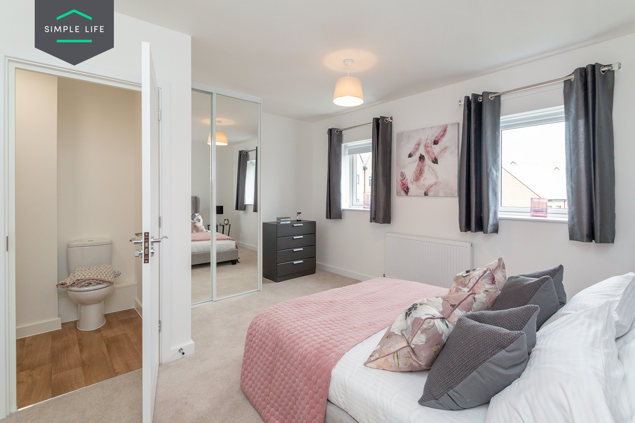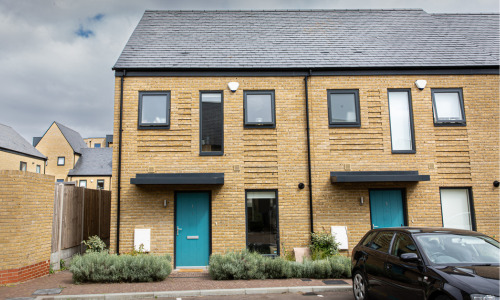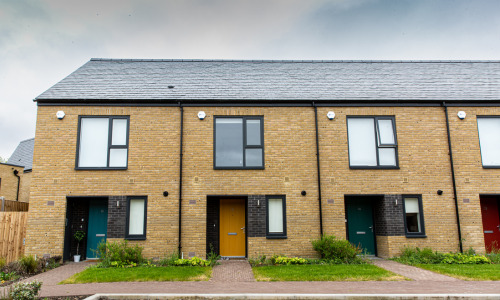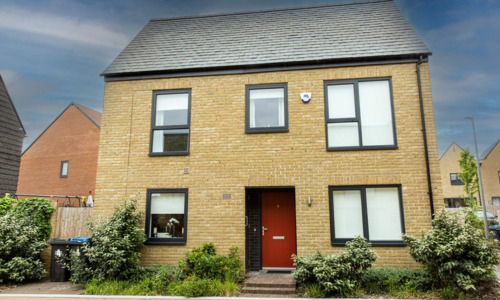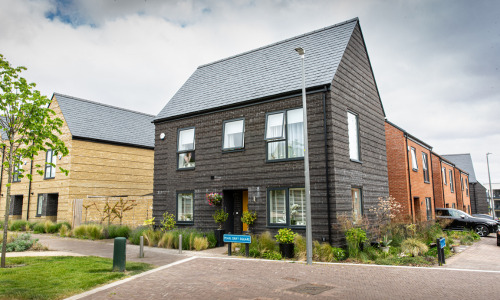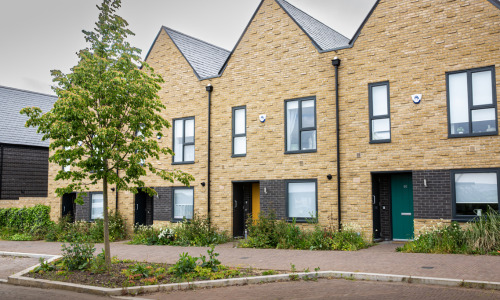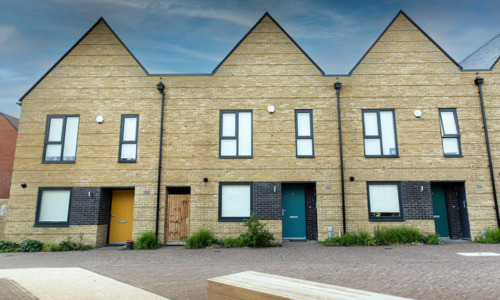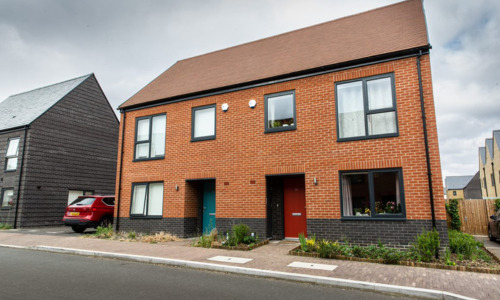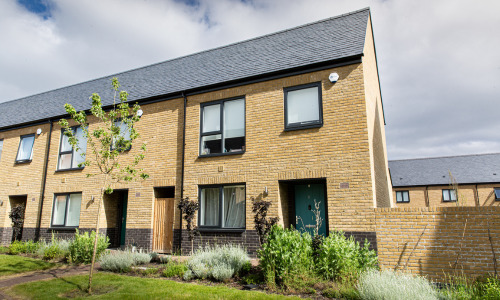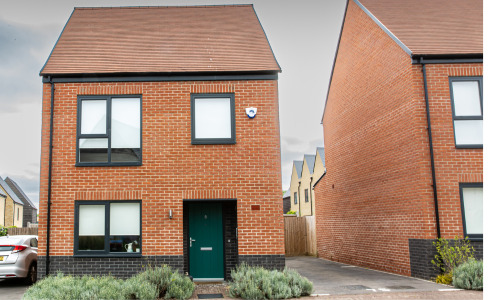Spread over three floors, the Springham boasts excellent opportunities for family and entertaining.
Walking along from your front door, a quality integrated kitchen is on your right, with a handy WC cleverly placed below the stairs. At the end of the hallway, the door opens up into your stunning living/dining area. With stylish skylights creating a bright and open space, French windows to your private garden allow you to embrace inside-outside living all year around.
On the first floor, one double and one single bedroom sit at opposite ends of the house, with the family bathroom nestled in between.
Up on the second floor you’ll find your master ensuite, a perfect parents haven, whilst a further double bedroom with storage cupboard sits to the front of the house.
