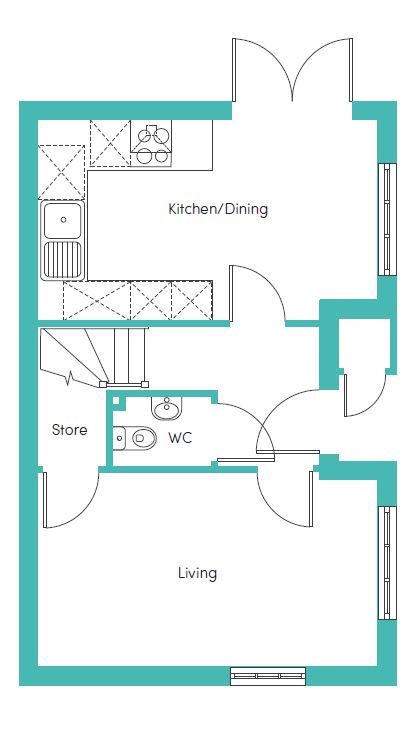
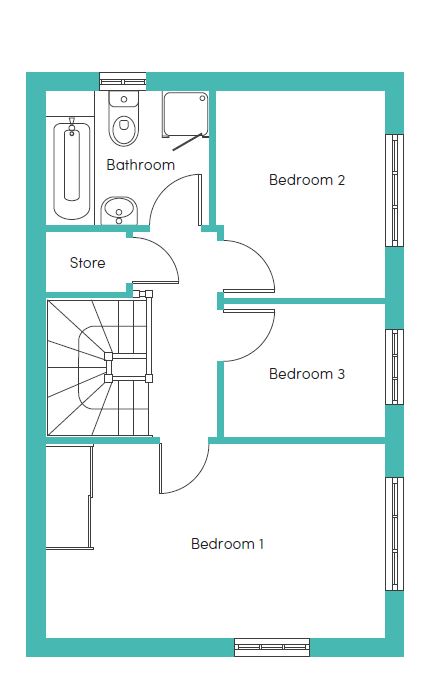
Bedroom 1
4.96 x 2.79m (16’3” x 9’2”)
Bedroom 2
2.47 x 3.03m (8’1” x 9’11”)
Bedroom 3
2.36 x 2.02m (7’9” x 6’8”)
Bathroom
2.33 x 1.95m (7’8” x 6’5”)
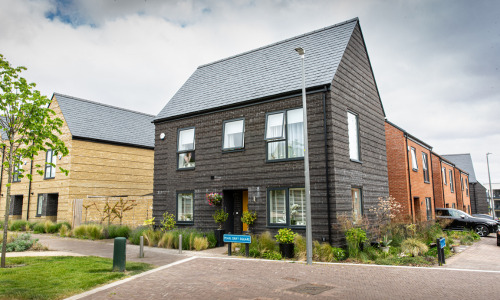
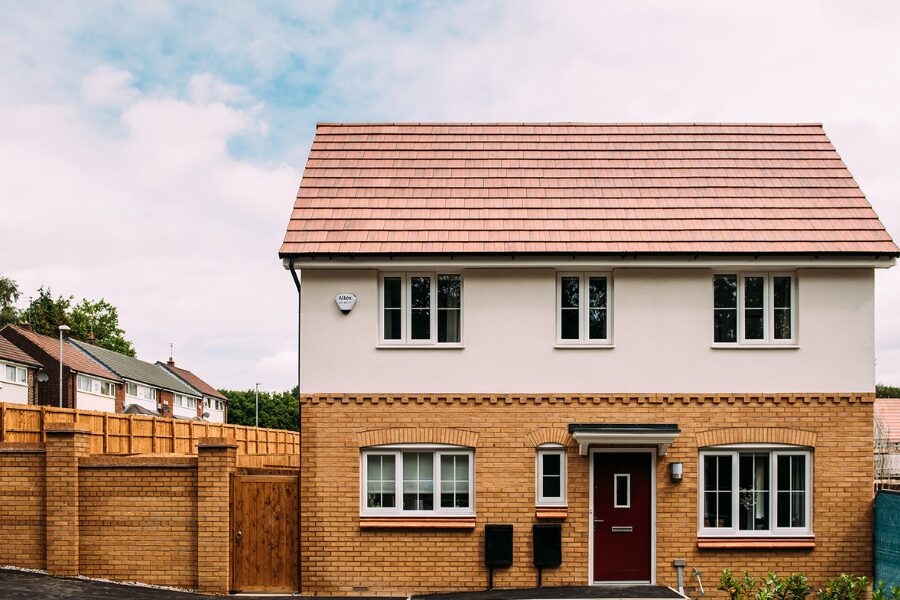
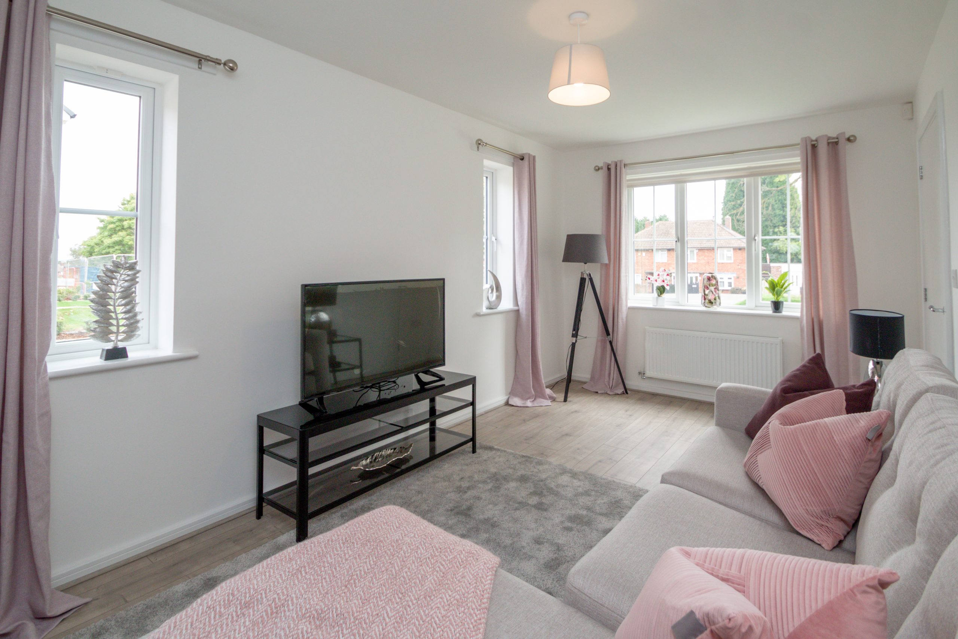
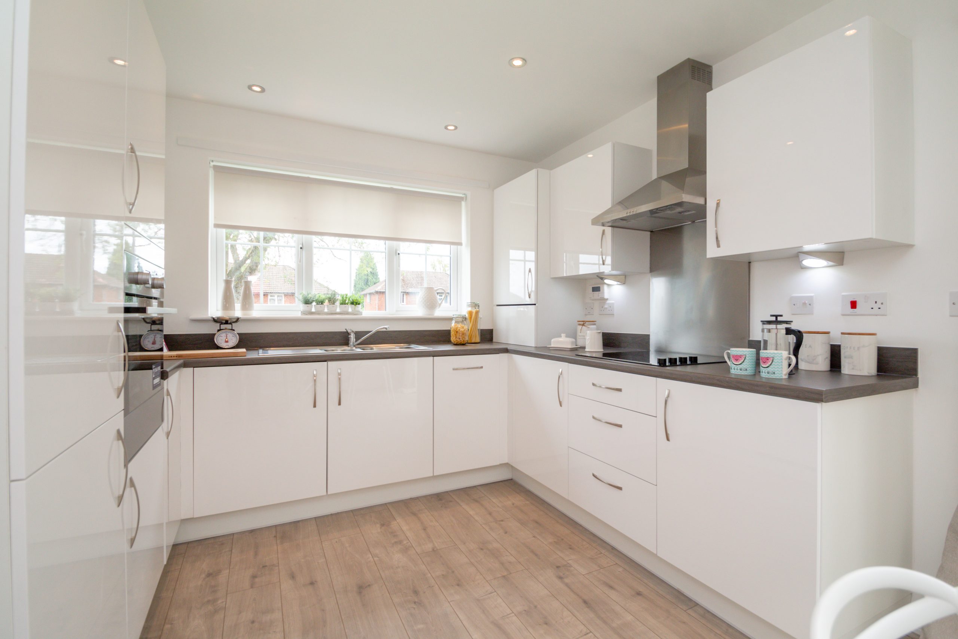
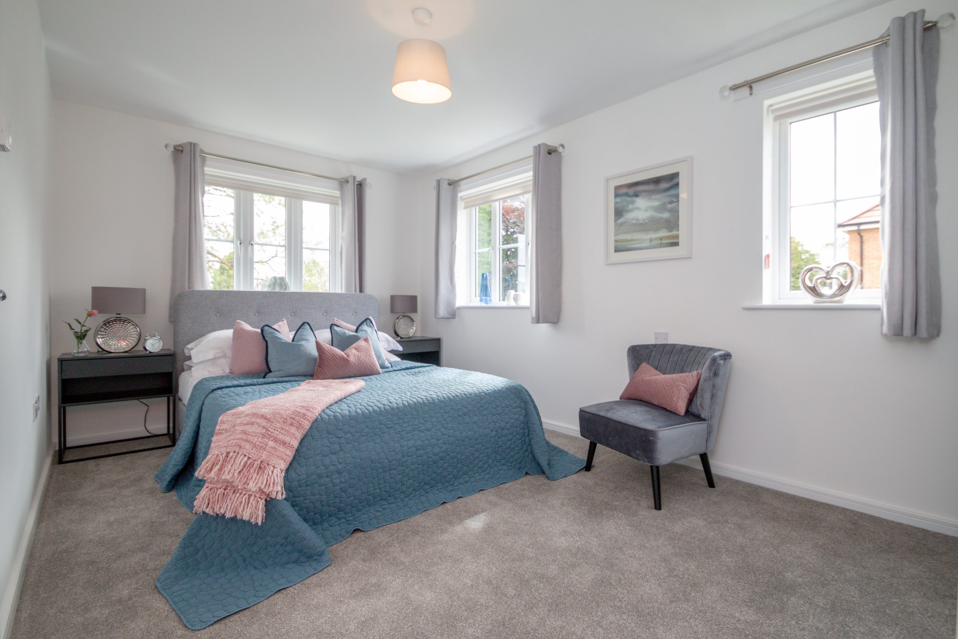
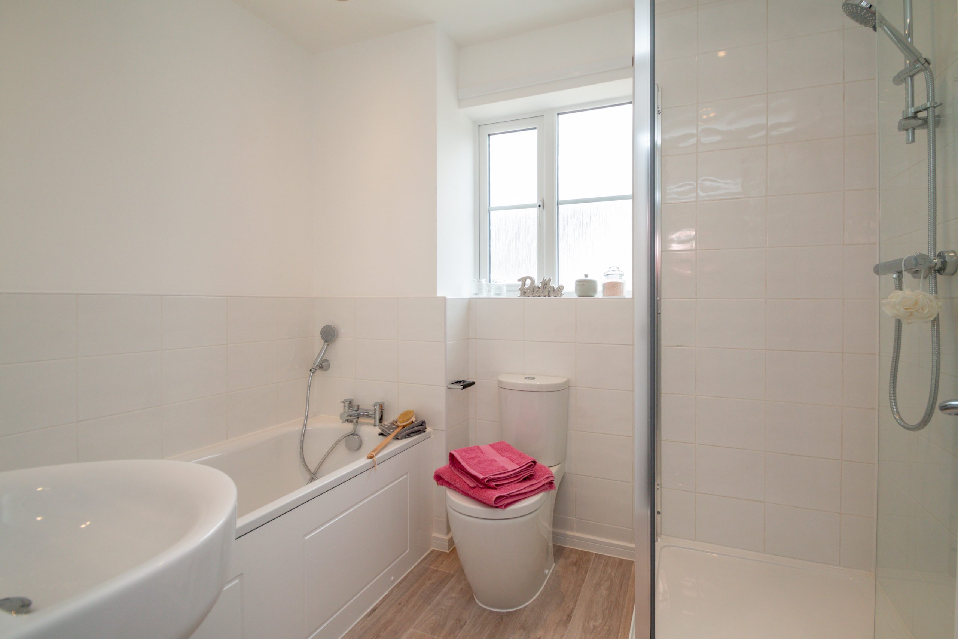
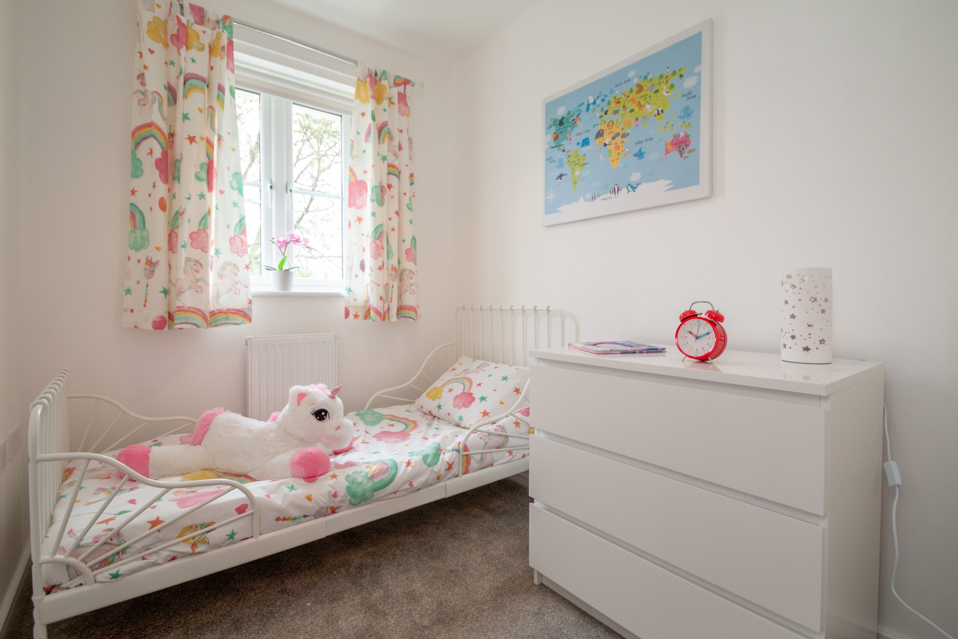
Use our free, simple affordability calculator to find out how much rent you can afford.
Use our free, simple affordability calculator to find out.
Quickly find answers to the most commonly asked questions
Our tenancy term is 12 months. To secure a property, a holding deposit equal to one week’s worth of rent is payable – the holding deposit will be deducted from your first month’s rent once you have passed referencing. Our tenancy deposits are equivalent to 5 weeks’ rent. For more information on a given property’s council tax band, please get in touch with us at lettings@simplelifehomes.co.uk. For more information on all our fees, please view our fees document available on our how to apply page.


Bedroom 1
4.96 x 2.79m (16’3” x 9’2”)
Bedroom 2
2.47 x 3.03m (8’1” x 9’11”)
Bedroom 3
2.36 x 2.02m (7’9” x 6’8”)
Bathroom
2.33 x 1.95m (7’8” x 6’5”)
The welcoming central hallway of the New Grantham sits in between the living room and the kitchen. A house designed with you in mind, the spacious lounge provides the perfect area to relax, whilst the dining/kitchen area provides a great place to spend time and entertain with its French windows opening onto the garden. A WC is conveniently situated off the hallway, completing the downstairs.
Upstairs, the house has a large main bedroom with fitted mirrored wardrobes, and a further 2 bedrooms. A stylish family bathroom with a separate bath and shower provides the best of both worlds, whilst a store room on the landing provides a space to store bits and pieces.

Every home includes stylish dark kitchen worktops, white kitchen units, grey carpets and white wash effect flooring downstairs. Colours may vary by development.

The property includes a fridge/freezer, washing machine, cooker and aerial sockets in the living area and master bedroom. Some properties include a dishwasher (subject to space).

Rest assured that your property will come with a fitted security alarm system.
I am really happy to have found Simple Life. They made my life simpler, less stressful and I felt secure . It is great to have a chance to rent a house from a company - Simple Life seem to be more friendly and trustful than an average private landlord.
Within minutes of Harlow station and just half an hour from London.