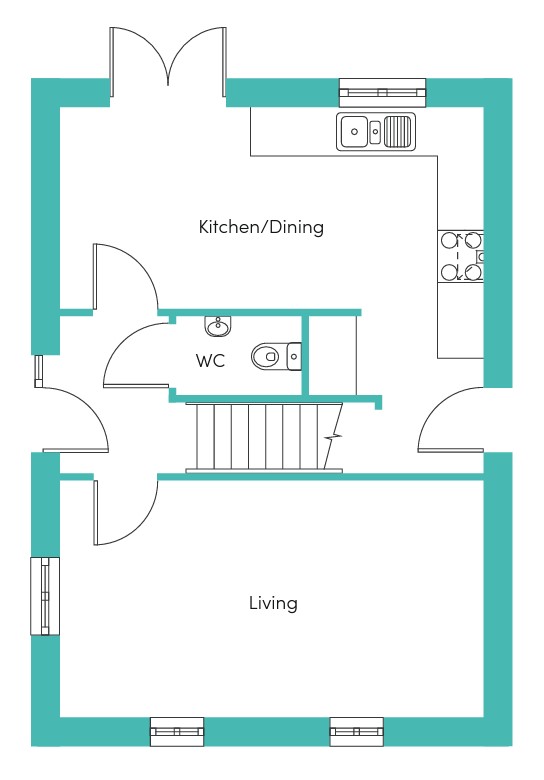
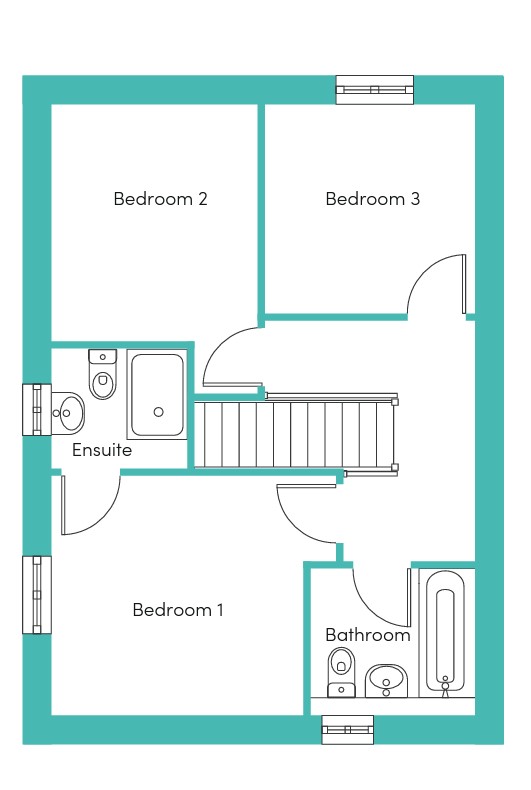
Bedroom 1
3.38 x 3.21m (11’1″ x 10′ 7″)<
Ensuite
1.85 x 1.60m (6’1″ x 5’3″)
Bedroom 2
2.77 x 3.17m (9’1″ x 10′ 5″)<
Bedroom 3
2.80 x 2.80m (9’2″ x 9’2″)
Bathroom
2.18 x 2.00m (7’2″ x 6’7″)
DISCLAIMER
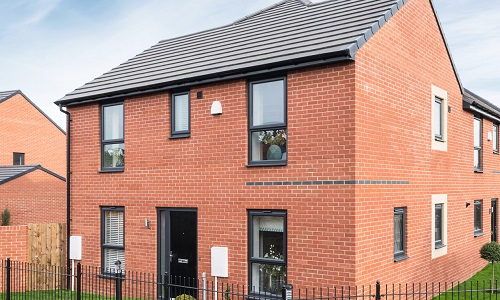
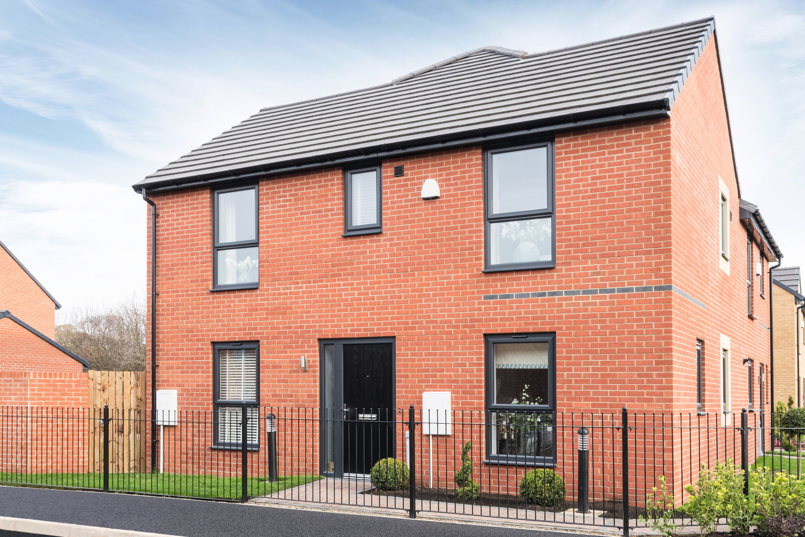
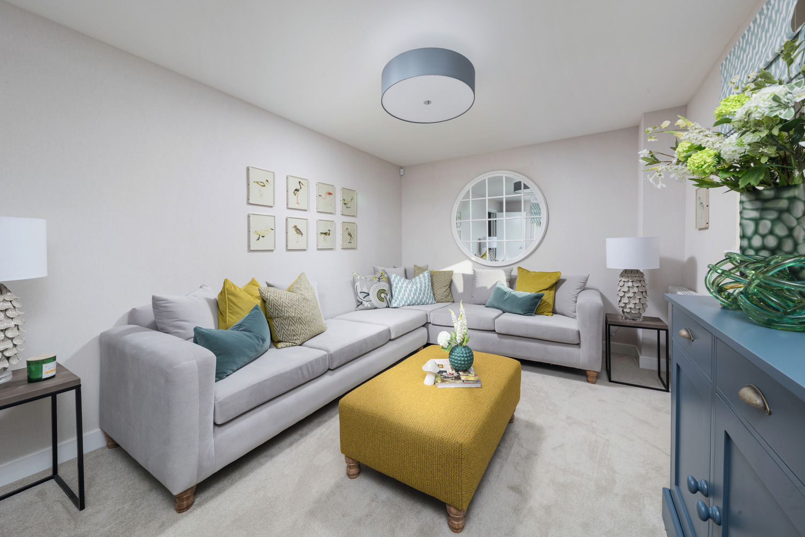

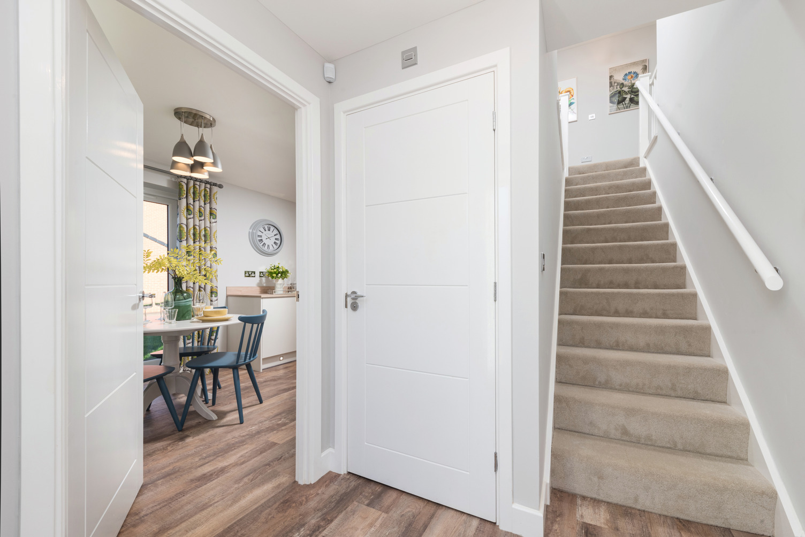
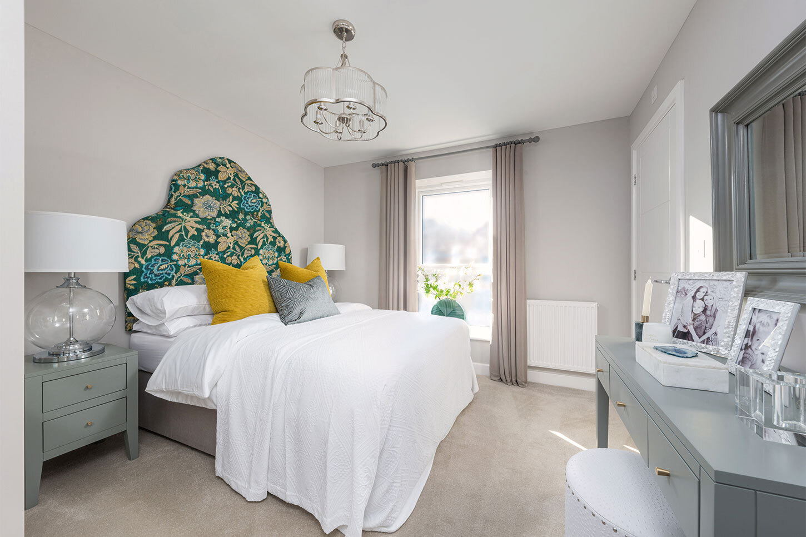
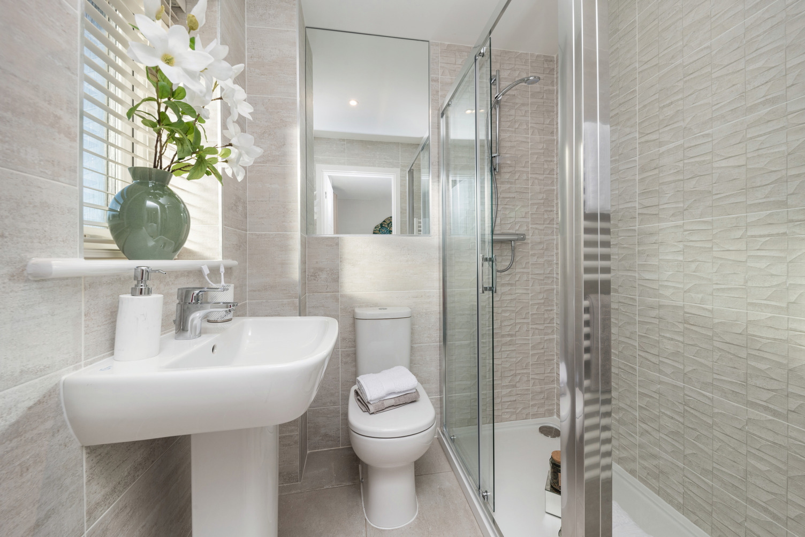
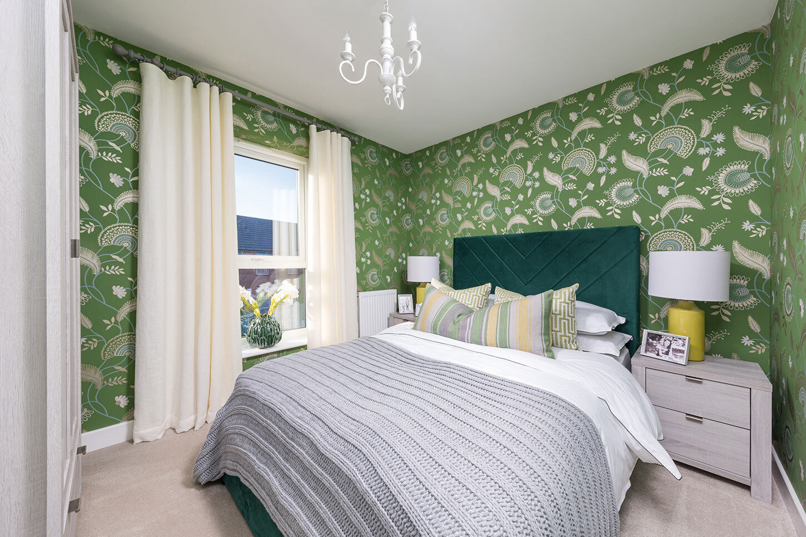
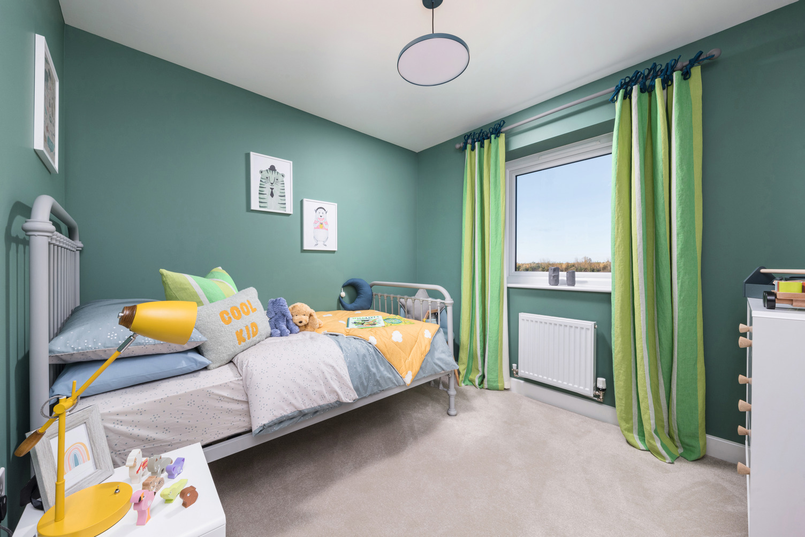
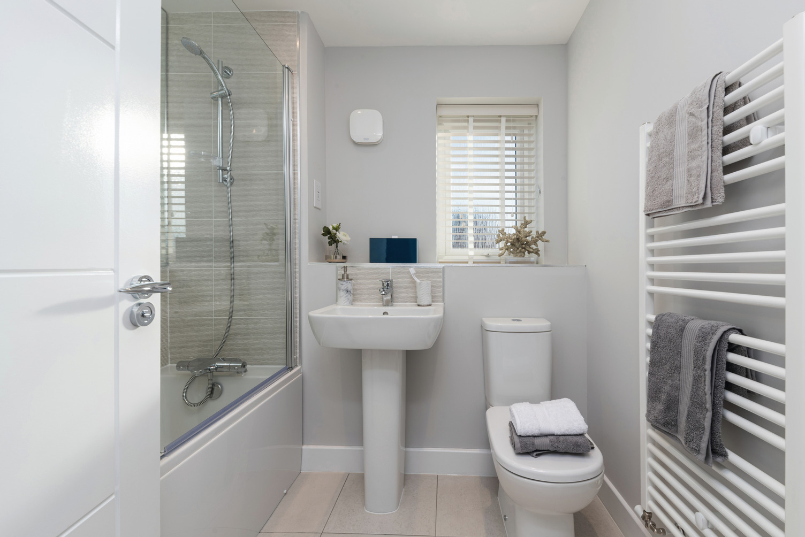
Use our free, simple affordability calculator to find out how much rent you can afford.
Use our free, simple affordability calculator to find out.
Quickly find answers to the most commonly asked questions
Our tenancy term is 12 months. To secure a property, a holding deposit equal to one week’s worth of rent is payable – the holding deposit will be deducted from your first month’s rent once you have passed referencing. Our tenancy deposits are equivalent to 5 weeks’ rent. For more information on a given property’s council tax band, please get in touch with us at lettings@simplelifehomes.co.uk. For more information on all our fees, please view our fees document available on our how to apply page.


Bedroom 1
3.38 x 3.21m (11’1″ x 10′ 7″)<
Ensuite
1.85 x 1.60m (6’1″ x 5’3″)
Bedroom 2
2.77 x 3.17m (9’1″ x 10′ 5″)<
Bedroom 3
2.80 x 2.80m (9’2″ x 9’2″)
Bathroom
2.18 x 2.00m (7’2″ x 6’7″)
DISCLAIMER
Welcome to the Mountford, the traditional double fronted family home.
The Mountford has a layout to be desired with the living room spanning the full length of one side of the ground floor, with the kitchen/dining, spanning the other side. Both rooms boast plenty of space, excellent for family life and those who like to entertain. The ground floor also has a handy toilet room.
Upstairs includes a main double bedroom, complete with an ensuite shower room, the family bathroom and two further bedrooms.

Every home includes stylish dark kitchen worktops, white kitchen units, grey carpets and white wash effect flooring downstairs. Colours may vary by development.

The property includes a fridge/freezer, washing machine, cooker and aerial sockets in the living area and master bedroom. Some properties include a dishwasher (subject to space).

Rest assured that your property will come with a fitted security alarm system.
We've been blown away by our Simple Life home and the entire process. We were looking for a modern home to rent whilst we save for a mortgage, I didn't think it would be possible to get a high-quality home to rent for such an affordable rate - thanks Simple Life!
Situated just 2 miles away from Middlesbrough Centre and less than 1 mile from the station.