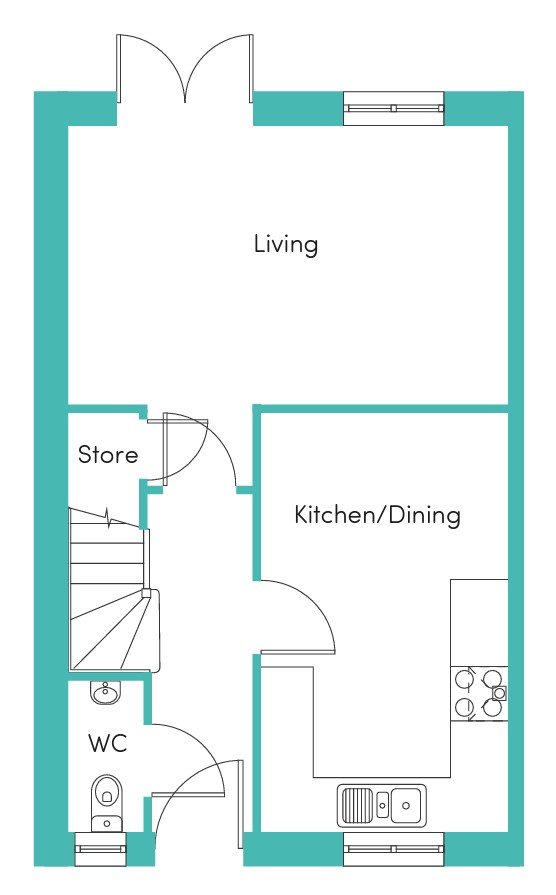
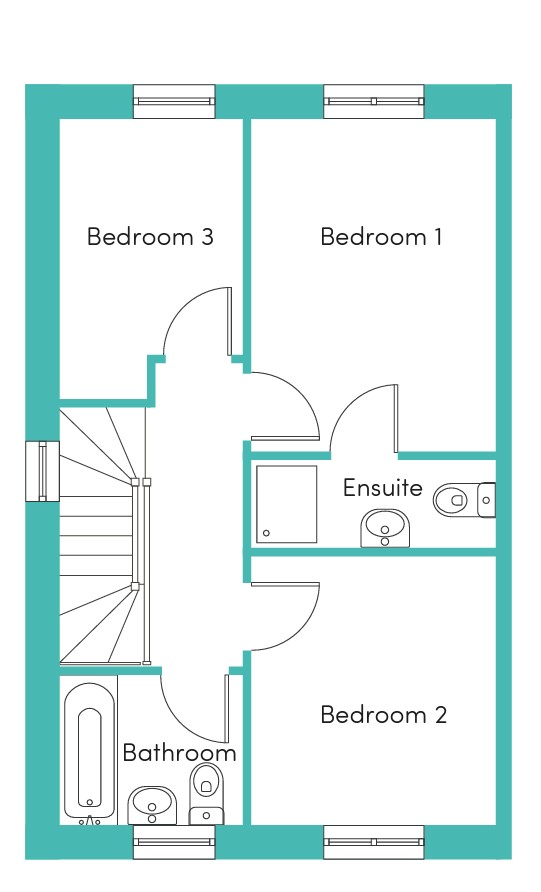
Bedroom 1
2.81 x 3.85m (9’3” x 12’8”)
Ensuite
2.81 x 1.02m (9’3” x 3’4”)
Bedroom 2
2.81 x 3.11m (9’3” x 10’3”)
Bedroom 3
2.16 x 3.23m (7’1” x 10’7”)†
Bathroom
2.16 x 1.77m (7’1” x 5’10”)
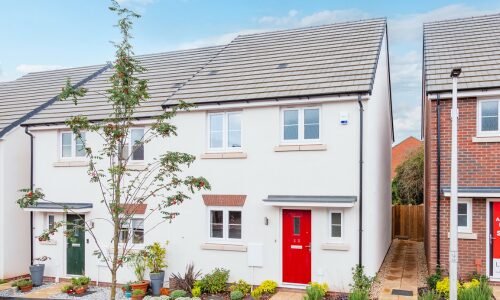
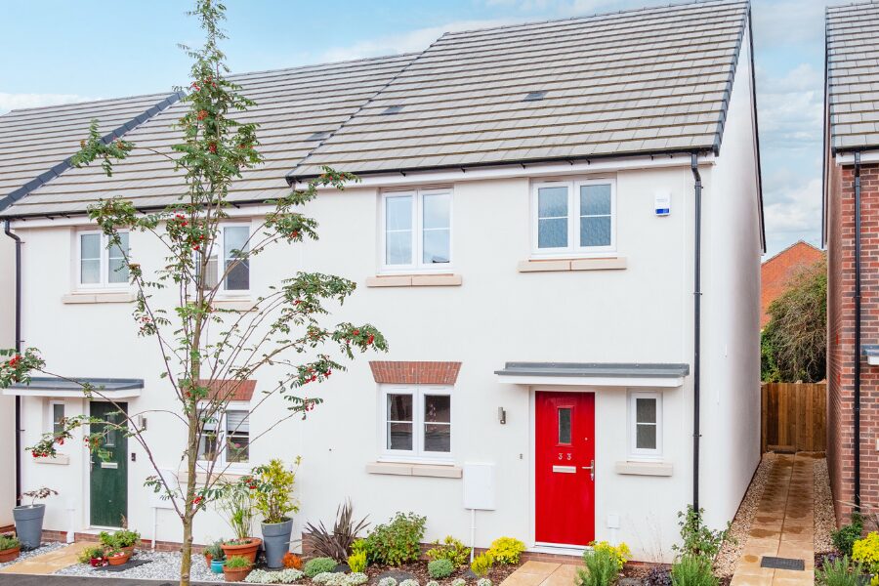
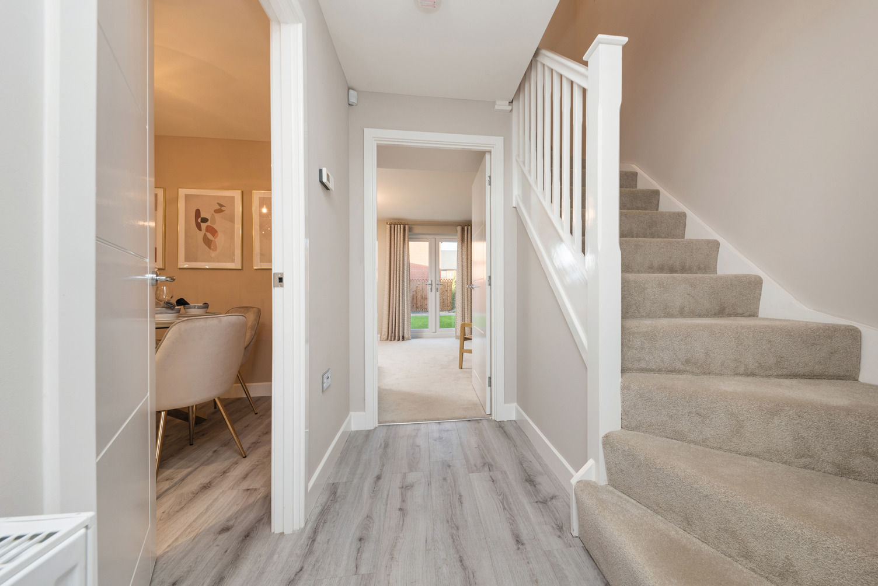

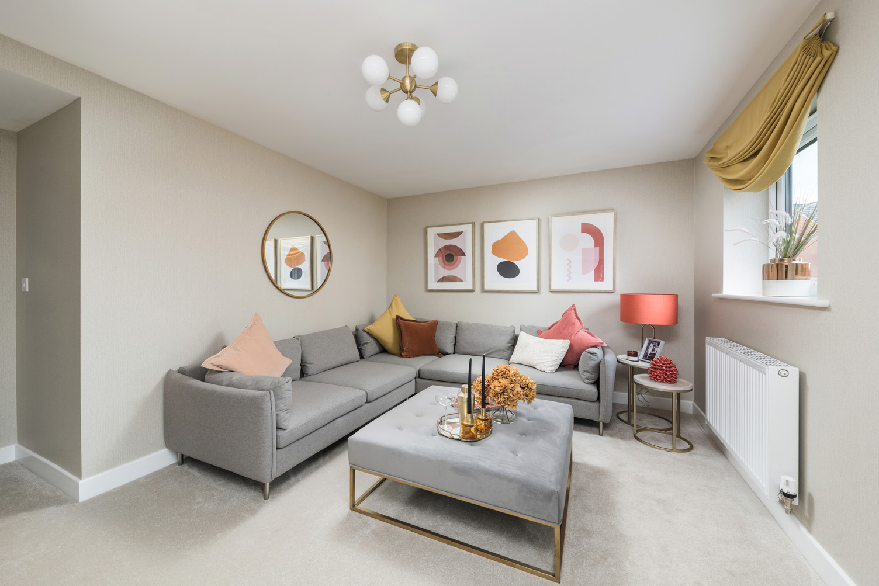
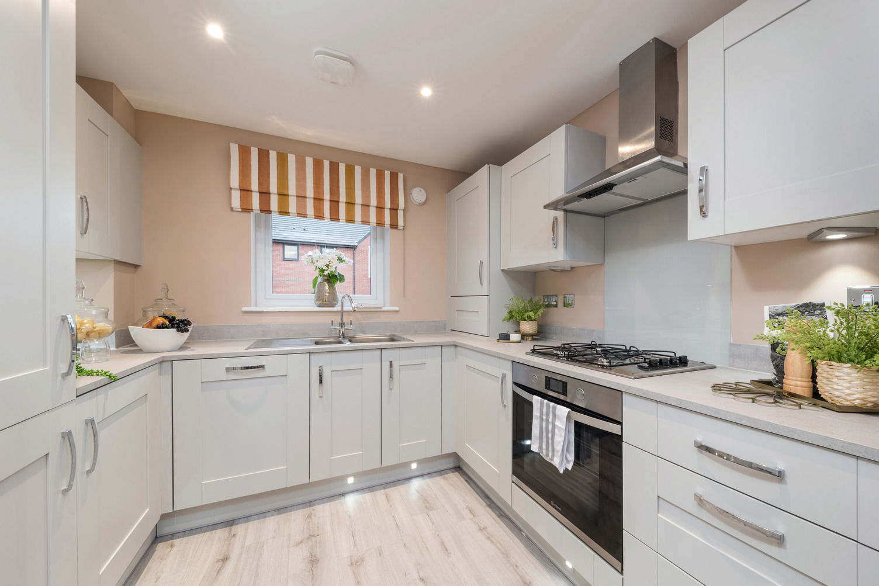
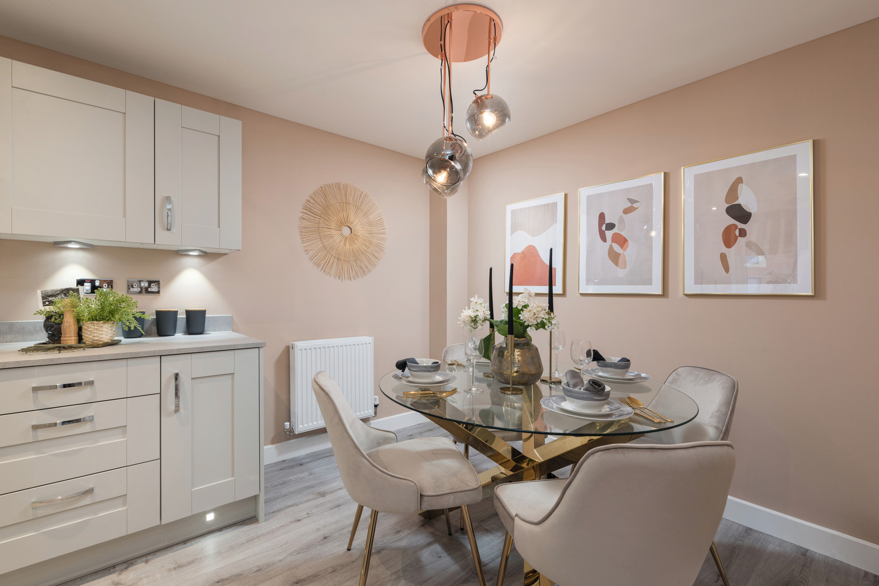
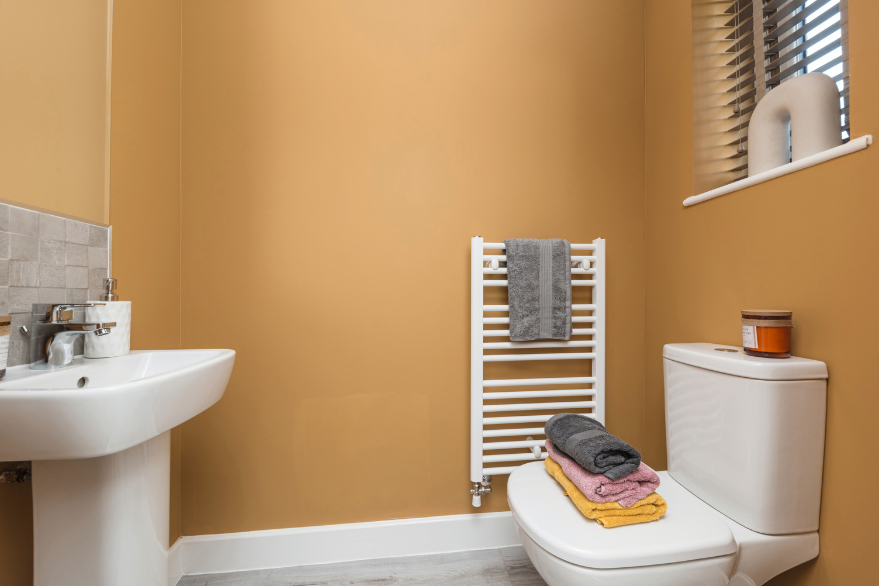



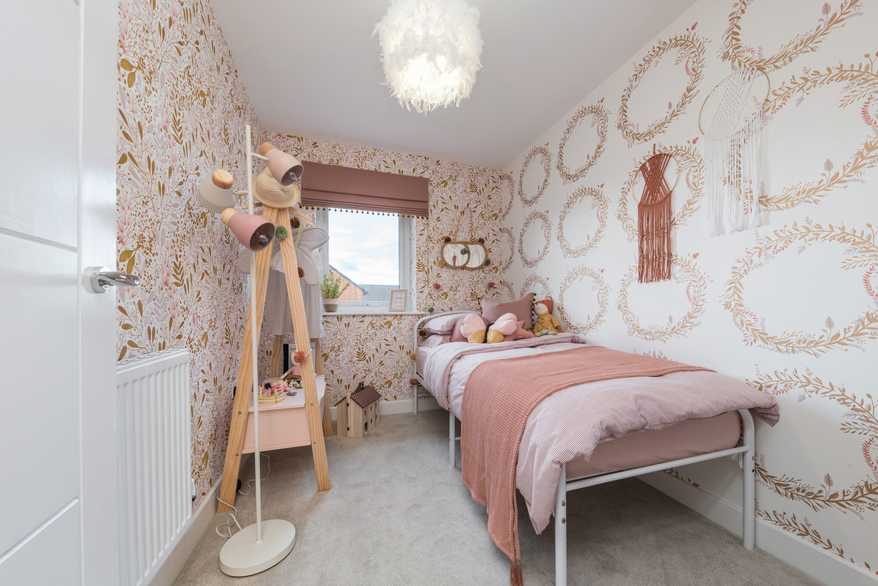

Use our free, simple affordability calculator to find out how much rent you can afford.
Use our free, simple affordability calculator to find out.
Quickly find answers to the most commonly asked questions
Our tenancy term is 12 months. To secure a property, a holding deposit equal to one week’s worth of rent is payable – the holding deposit will be deducted from your first month’s rent once you have passed referencing. Our tenancy deposits are equivalent to 5 weeks’ rent. For more information on a given property’s council tax band, please get in touch with us at lettings@simplelifehomes.co.uk. For more information on all our fees, please view our fees document available on our how to apply page.


Bedroom 1
2.81 x 3.85m (9’3” x 12’8”)
Ensuite
2.81 x 1.02m (9’3” x 3’4”)
Bedroom 2
2.81 x 3.11m (9’3” x 10’3”)
Bedroom 3
2.16 x 3.23m (7’1” x 10’7”)†
Bathroom
2.16 x 1.77m (7’1” x 5’10”)
Welcome to your spacious 3-bedroom family home.
Upon walking into the Eveleigh ESL, you are greeted with the family U-shaped kitchen and dining area to the front of the property. Spanning the entirety of the back of the property, you have the living room, flooded with natural light from the glass panelled, double doors which lead out on to your private patio and garden, perfect for summer evenings!
Upstairs you will find a sizeable main bedroom, complete with a private ensuite shower room and fitted wardrobe. A second double bedroom sits next-door, along with a single third bedroom and a modern family bathroom.

Every home includes stylish dark kitchen worktops, white kitchen units, grey carpets and white wash effect flooring downstairs. Colours may vary by development.

The property includes a fridge/freezer, washing machine, cooker and aerial sockets in the living area and master bedroom. Some properties include a dishwasher (subject to space).

Rest assured that your property will come with a fitted security alarm system.
After searching for a high-quality but affordable rental home for what seemed like forever, I couldn't believe it when we came across Simple Life Homes. The houses are really stylish and provided as a blank canvas so you can decorate your home however you like. I wish I knew about Simple Life sooner!
Situated just 2 miles away from Middlesbrough Centre and less than 1 mile from the station.