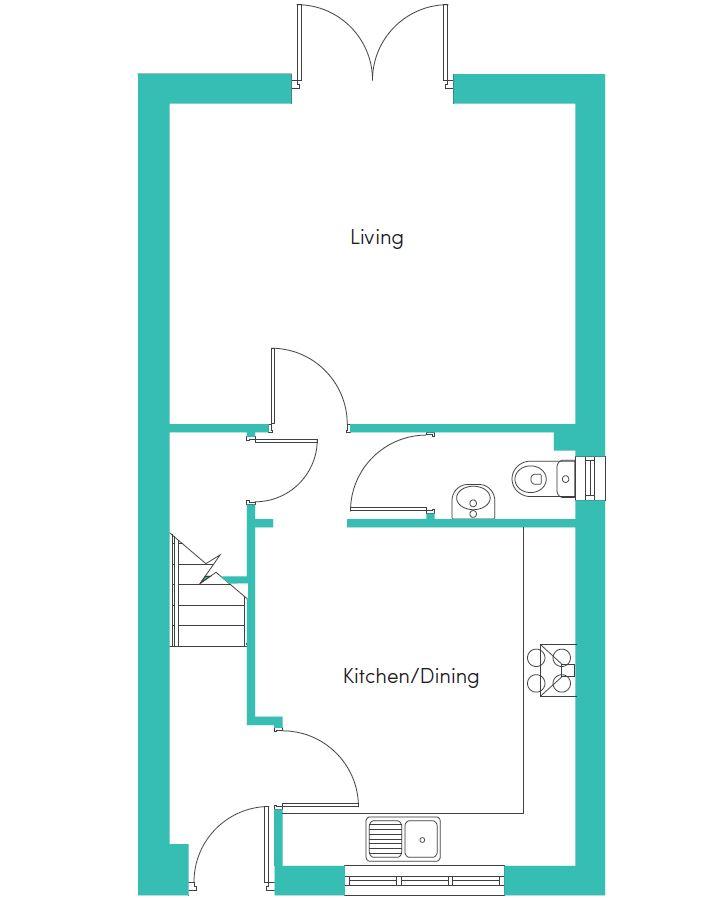
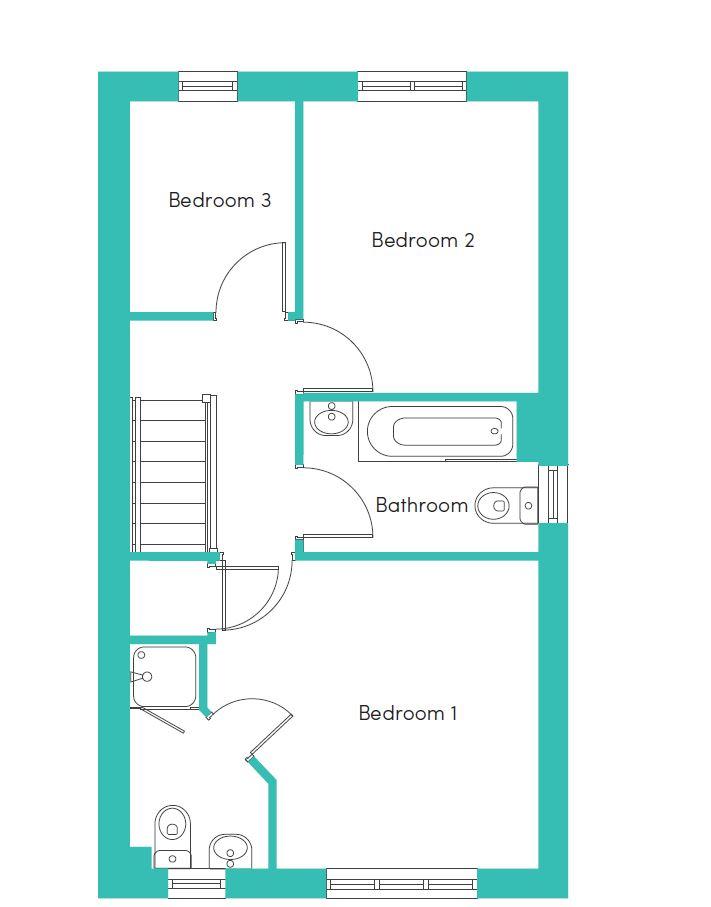
Bedroom 1
3.59 x 3.43m (11’9” x 11’3”)†
En-suite
1.53 x 2.51m (5’0” x 8’3”)†
Bedroom 2
2.62 x 3.25m (8’7” x 10’8”)
Bedroom 3
1.85 x 2.36m (6’1” x 7’9”)
Bathroom
2.62 x 1.69m (8’7” x 5’7”)†
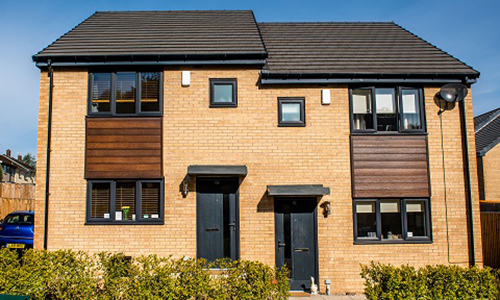
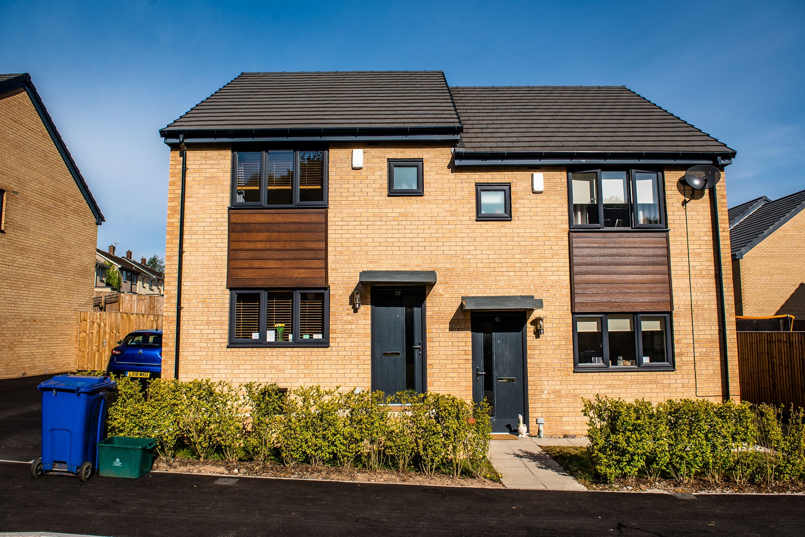
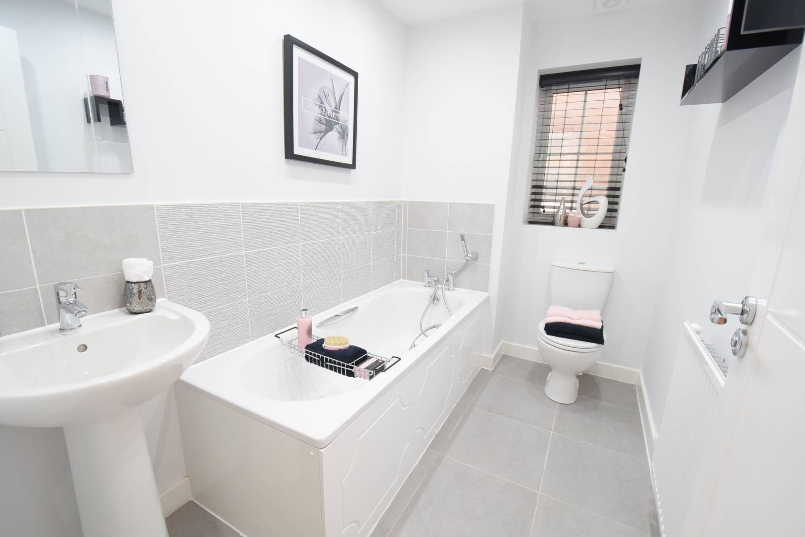
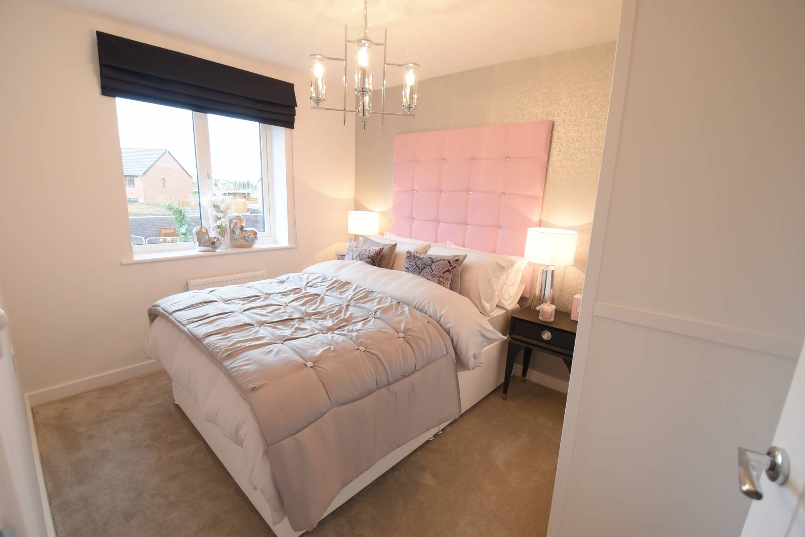
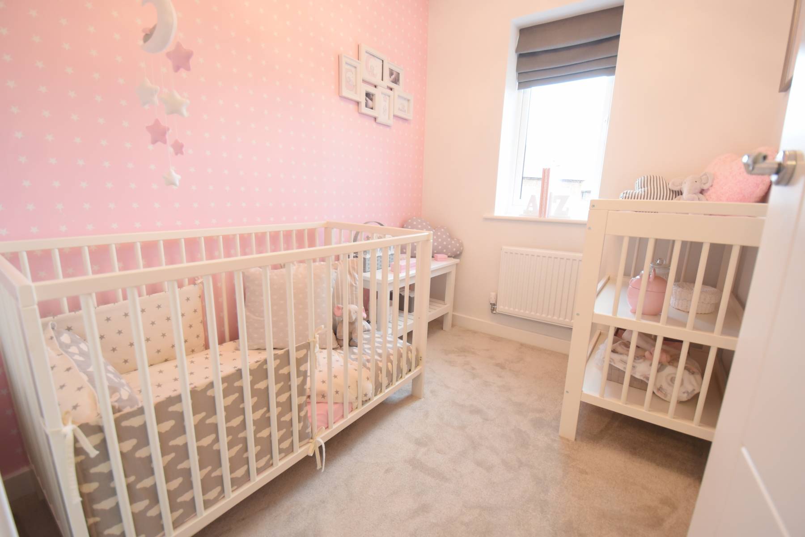
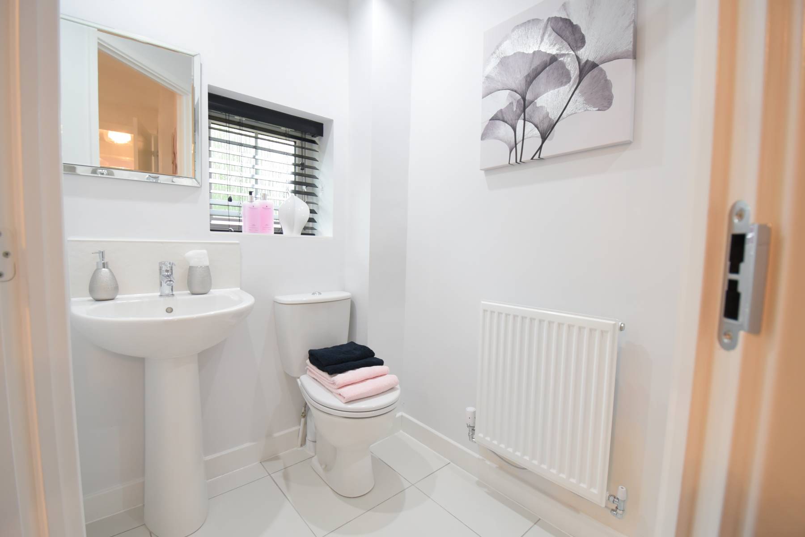
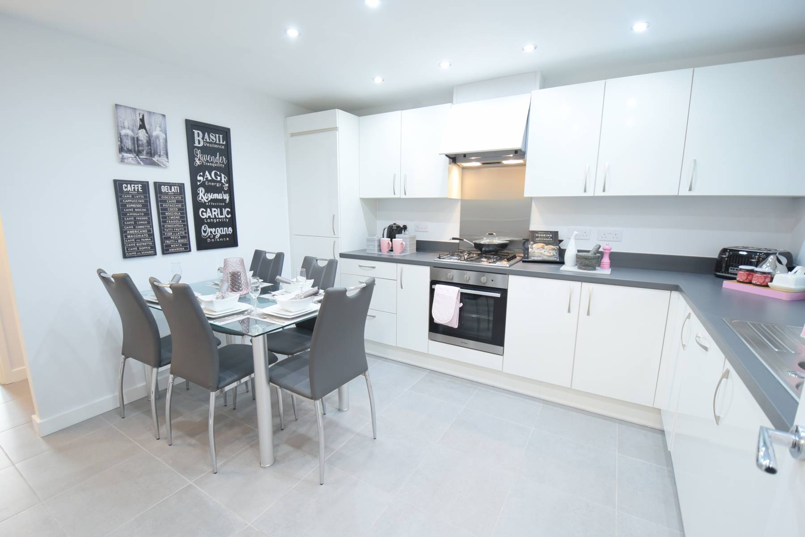
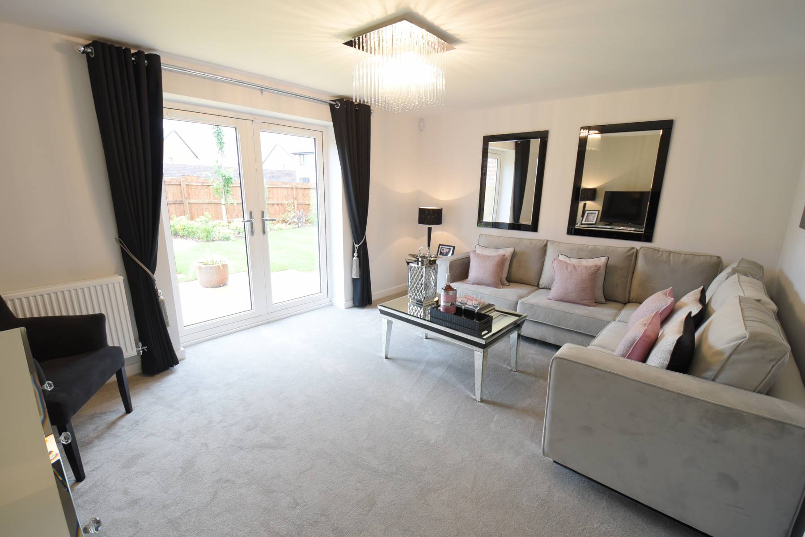
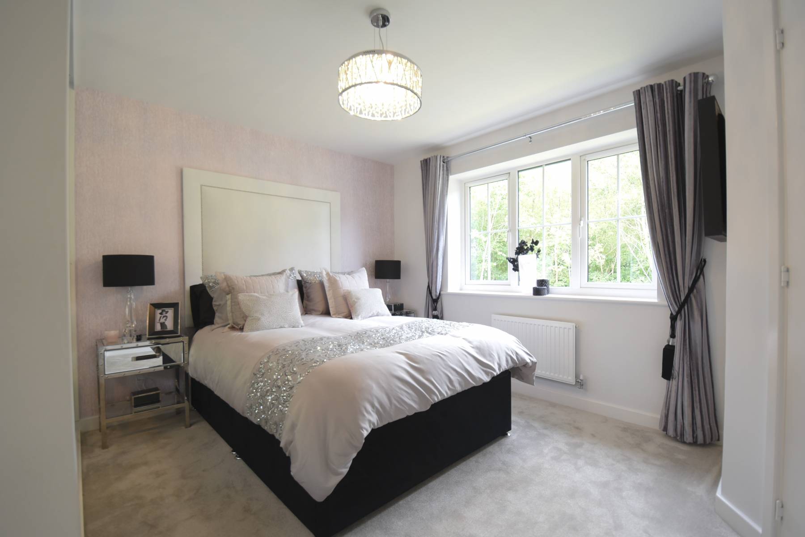
Use our free, simple affordability calculator to find out how much rent you can afford.
Use our free, simple affordability calculator to find out.
Quickly find answers to the most commonly asked questions
Our tenancy term is 12 months. To secure a property, a holding deposit equal to one week’s worth of rent is payable – the holding deposit will be deducted from your first month’s rent once you have passed referencing. Our tenancy deposits are equivalent to 5 weeks’ rent. For more information on a given property’s council tax band, please get in touch with us at lettings@simplelifehomes.co.uk. For more information on all our fees, please view our fees document available on our how to apply page.


Bedroom 1
3.59 x 3.43m (11’9” x 11’3”)†
En-suite
1.53 x 2.51m (5’0” x 8’3”)†
Bedroom 2
2.62 x 3.25m (8’7” x 10’8”)
Bedroom 3
1.85 x 2.36m (6’1” x 7’9”)
Bathroom
2.62 x 1.69m (8’7” x 5’7”)†
The sought-after Laskill is perfect for growing families. The open-plan, fully fitted kitchen/dining area is situated just off the downstairs hallway at the front of the house. Downstairs, you will also find a large living area which benefits from plenty of natural light coming in through the French windows, leading to your own private back garden. Also located on the ground floor is a WC.
Upstairs you will find the master double bedroom which includes a built in storage cupboard and an en-suite bathroom. There is a second, spacious double bedroom and a third single bedroom and family bathroom.
Images are demonstrative of this property type. The images are therefore not plot or site specific and spec may vary slightly. Properties are let unfurnished.

Every home includes stylish dark kitchen worktops, white kitchen units, grey carpets and white wash effect flooring downstairs. Colours may vary by development.

The property includes a fridge/freezer, washing machine, cooker and aerial sockets in the living area and master bedroom. Some properties include a dishwasher (subject to space).

Rest assured that your property will come with a fitted security alarm system.
Everything, including the appliances, are brand new and neutral, so you can add your own personal style to the house.
In a semi-rural location on the edge of Winsford with open countryside beyond.