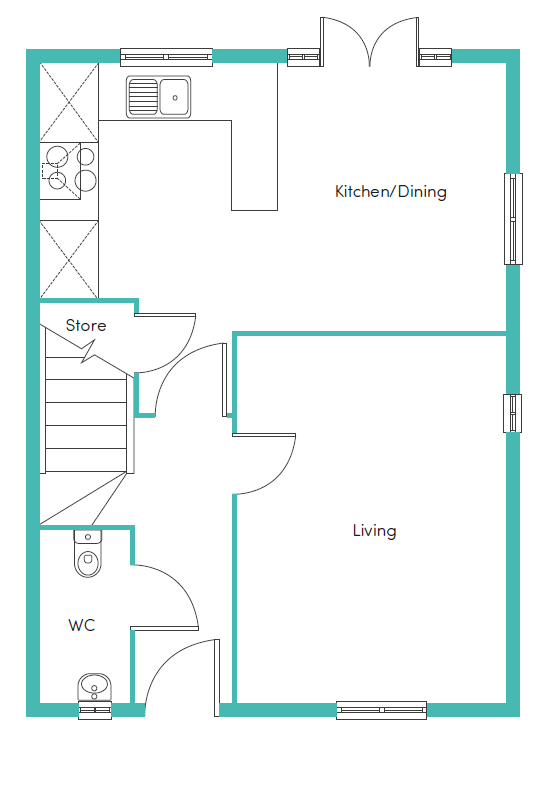
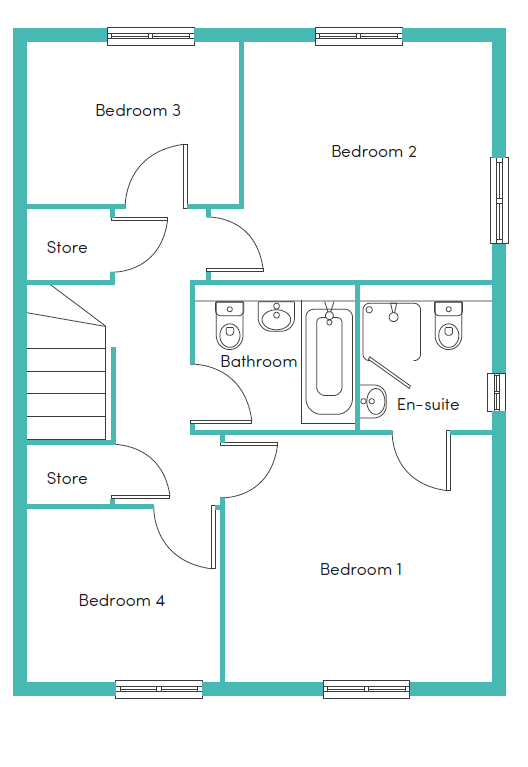
Bedroom 1
3.43 x 3.17m (11’3” x 10’5”)
En-suite
21.59 x 1.95m (5’3” x 6’5”)
Bedroom 2
3.63 x 3.07m (11’11” x 10’1”)†
Bedroom 3
2.69 x 2.04m (8’10” x 6’9”)
Bedroom 4
2.47 x 2.18m (8’1” x 7’2”)
Bathroom
2.15 x 1.95m (7’1” x 6’5”)
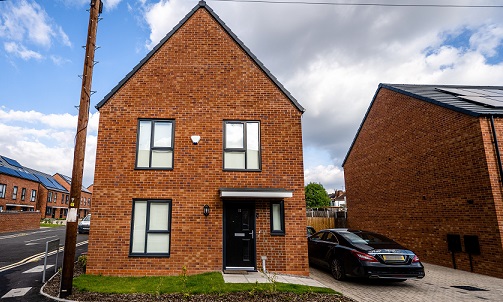
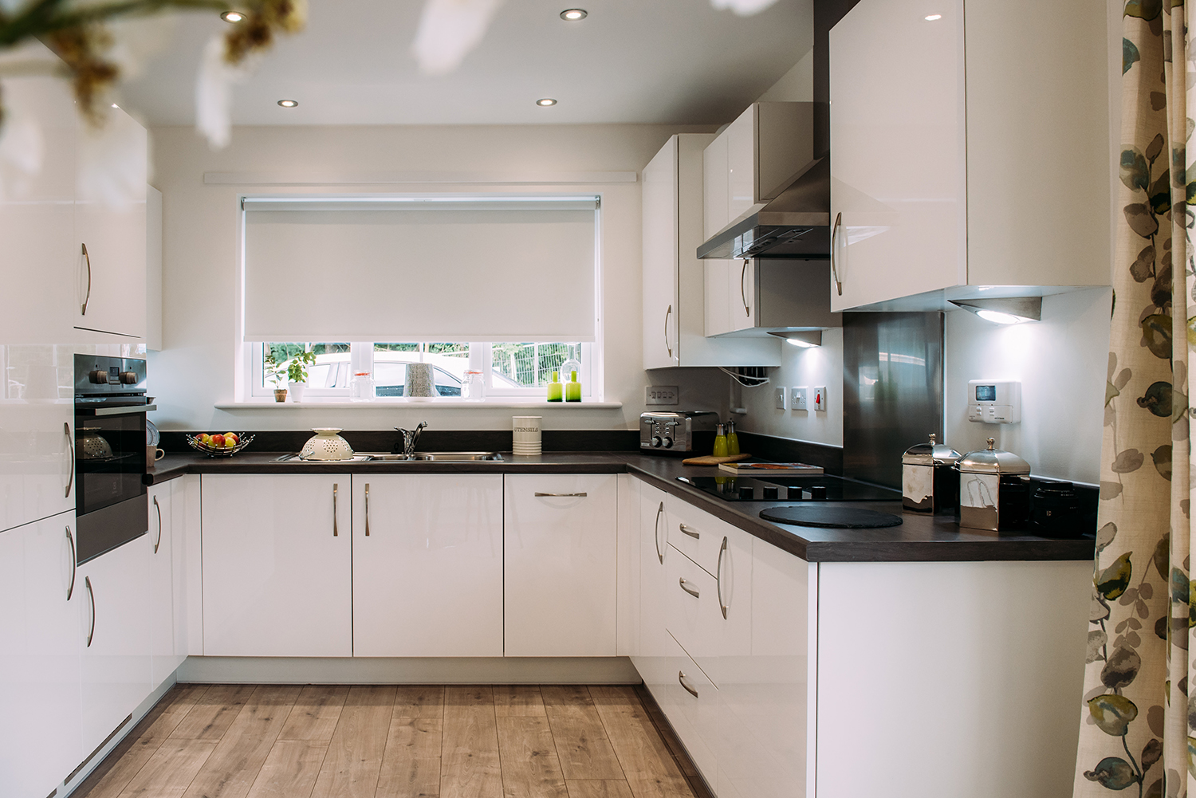
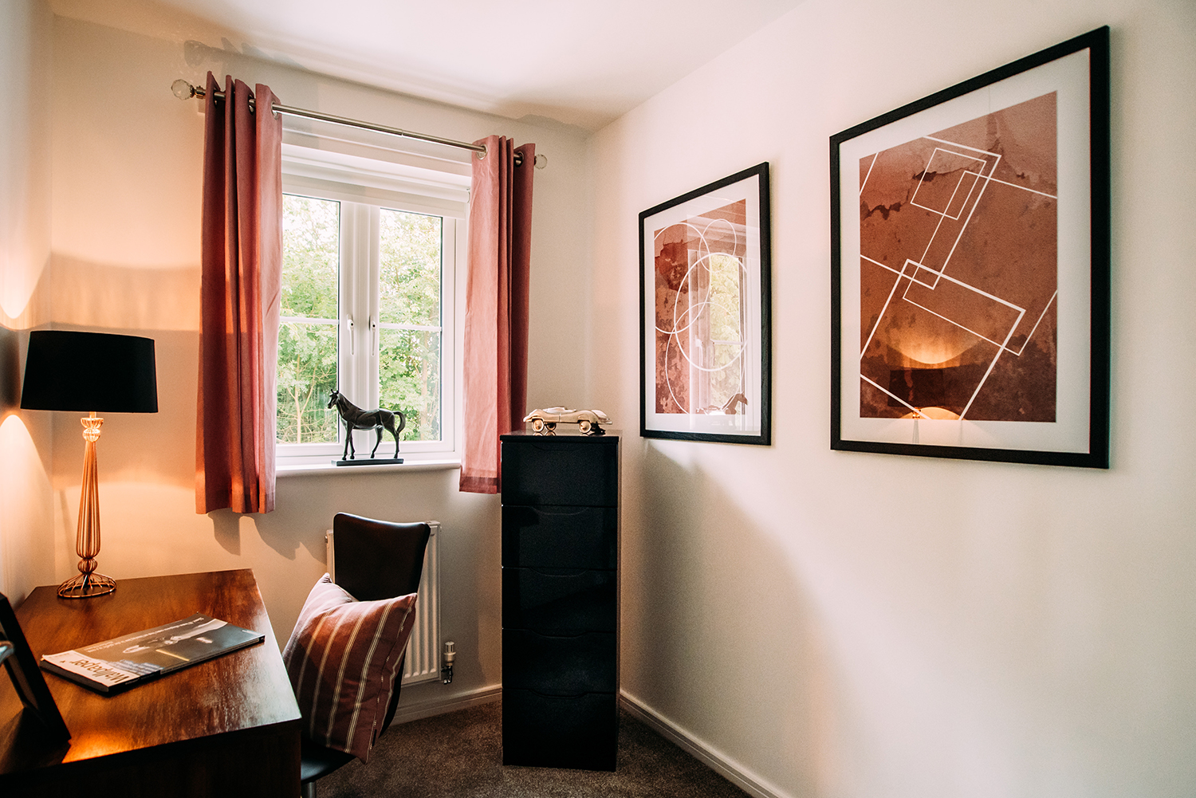
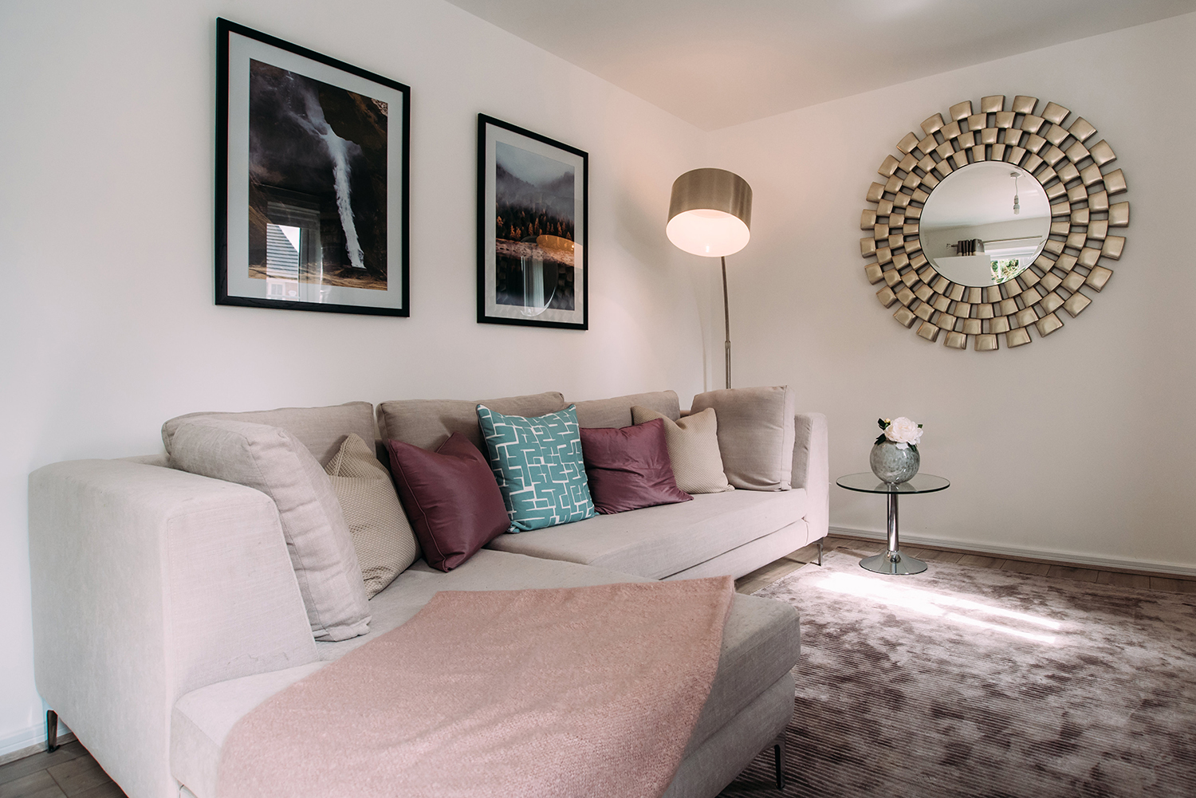
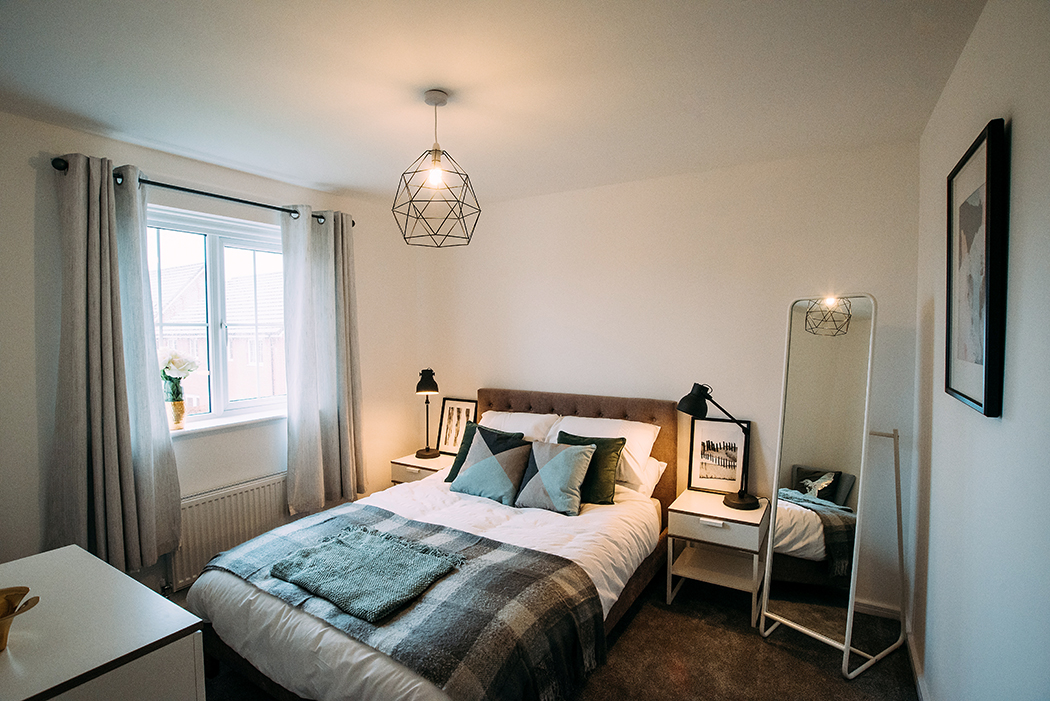
Use our free, simple affordability calculator to find out how much rent you can afford.
Use our free, simple affordability calculator to find out.
Quickly find answers to the most commonly asked questions
Our tenancy term is 12 months. To secure a property, a holding deposit equal to one week’s worth of rent is payable – the holding deposit will be deducted from your first month’s rent once you have passed referencing. Our tenancy deposits are equivalent to 5 weeks’ rent. For more information on a given property’s council tax band, please get in touch with us at lettings@simplelifehomes.co.uk. For more information on all our fees, please view our fees document available on our how to apply page.


Bedroom 1
3.43 x 3.17m (11’3” x 10’5”)
En-suite
21.59 x 1.95m (5’3” x 6’5”)
Bedroom 2
3.63 x 3.07m (11’11” x 10’1”)†
Bedroom 3
2.69 x 2.04m (8’10” x 6’9”)
Bedroom 4
2.47 x 2.18m (8’1” x 7’2”)
Bathroom
2.15 x 1.95m (7’1” x 6’5”)
Entering the Elliot, you’re met by a generous hallway with a spacious living room to one side. As you walk further into the property there is an impressive kitchen/diner fully fitted with appliances and French windows opening onto the private back garden. The ground floor also benefits from a WC and handy store cupboard.
The first floor offers four bedrooms and a stylish family bathroom. The main bedroom boasts an en-suite including shower for extra privacy. There is also a useful storage cupboard on the first floor landing to help keep that floor space immaculate and clutter-free.

Every home includes stylish dark kitchen worktops, white kitchen units, grey carpets and white wash effect flooring downstairs. Colours may vary by development.

The property includes a fridge/freezer, washing machine, cooker and aerial sockets in the living area and master bedroom. Some properties include a dishwasher (subject to space).

Rest assured that your property will come with a fitted security alarm system.
We love our new home and couldn't be more thankful. Lovely walking into our new home and finding a care package - very nice touch.
Less than a mile from the city and Wolverhampton train station.