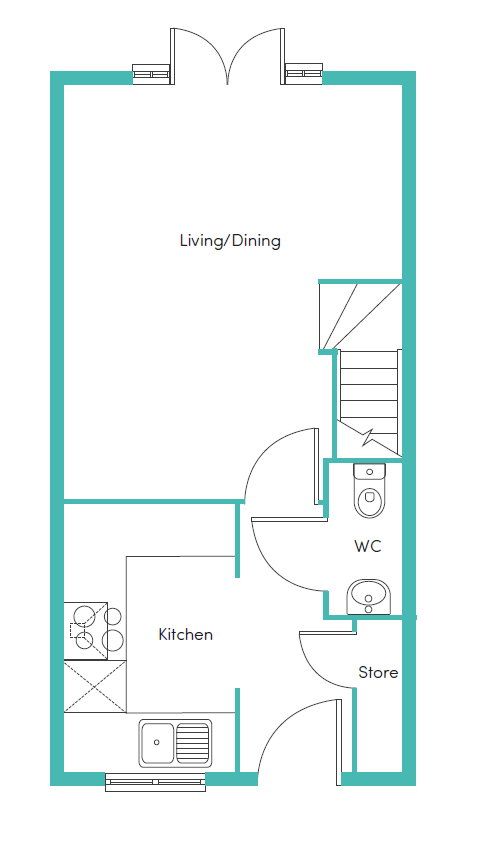
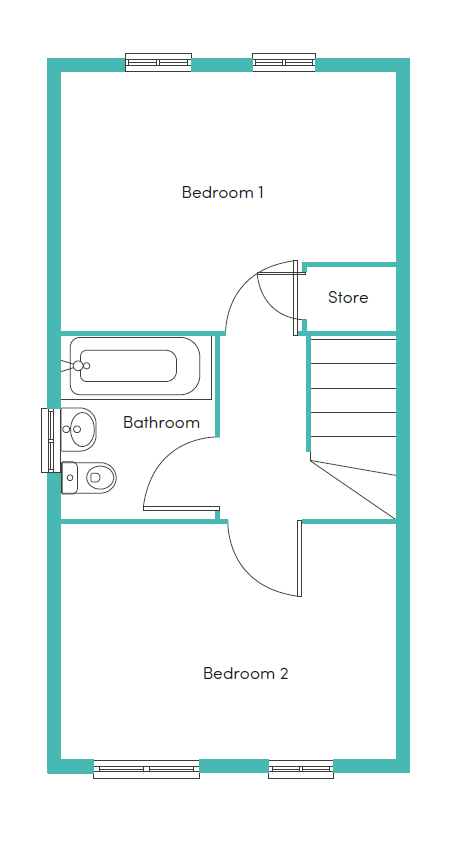
Bedroom
3.90 x 2.95m (12’10” x 9’8″)†
Bedroom 2
3.90 x 2.66m (12’10” x 8’9″)
Bathroom
1.75 x 2.13m (5’9″ x 7’0″)
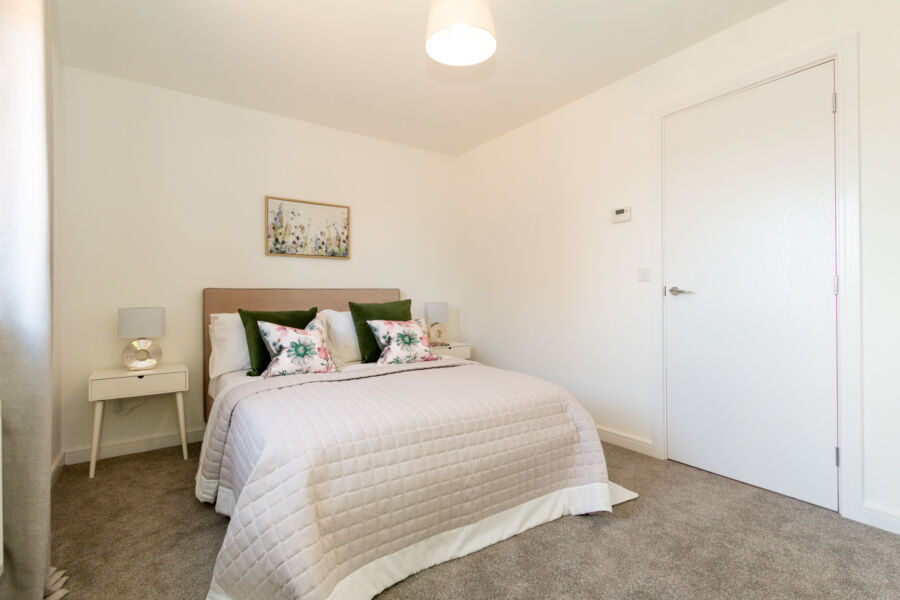
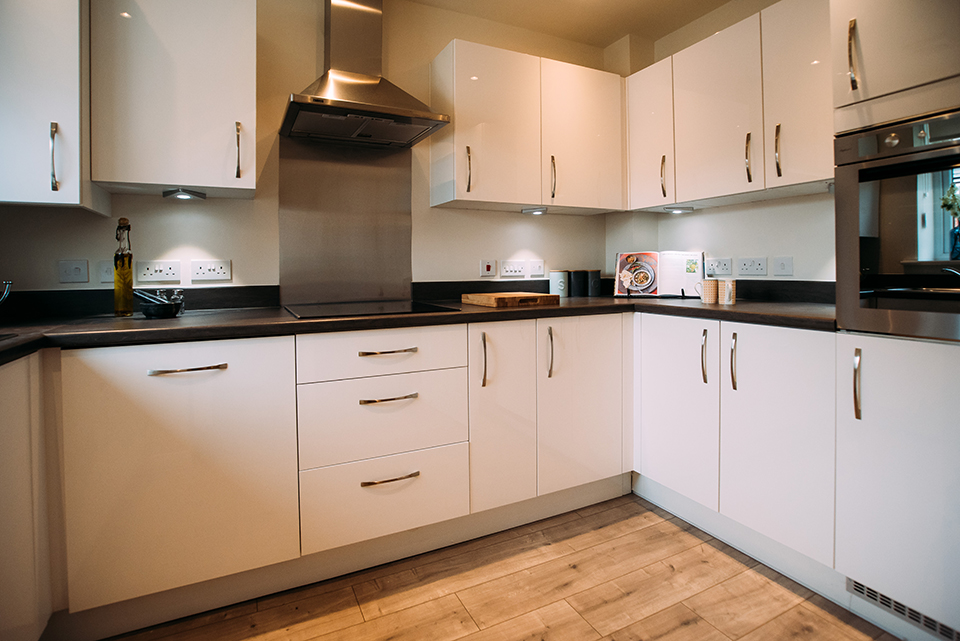
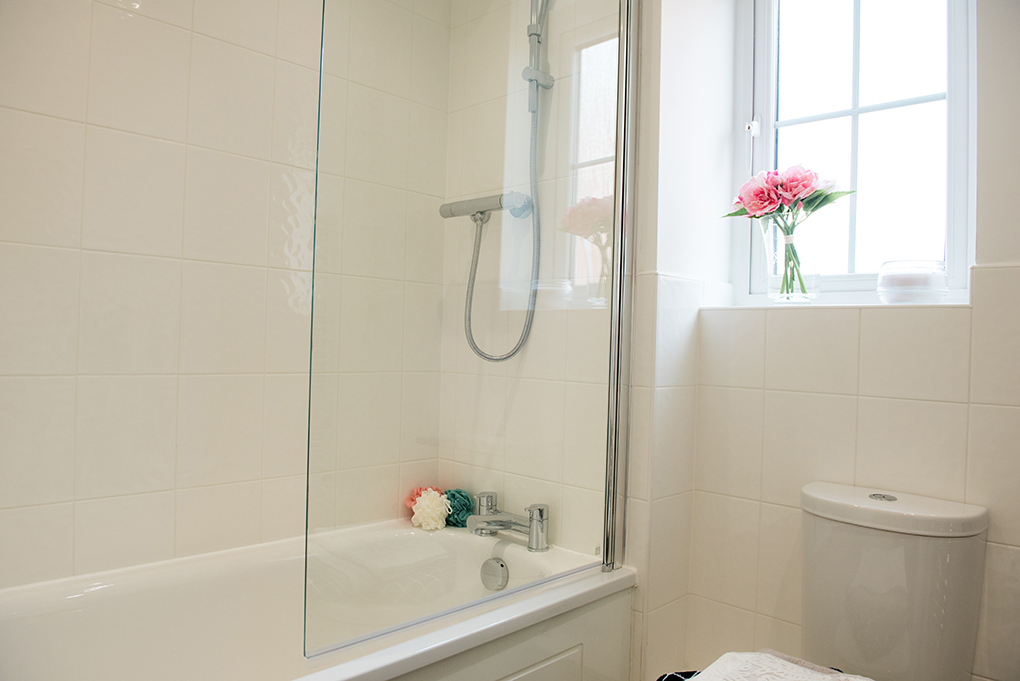
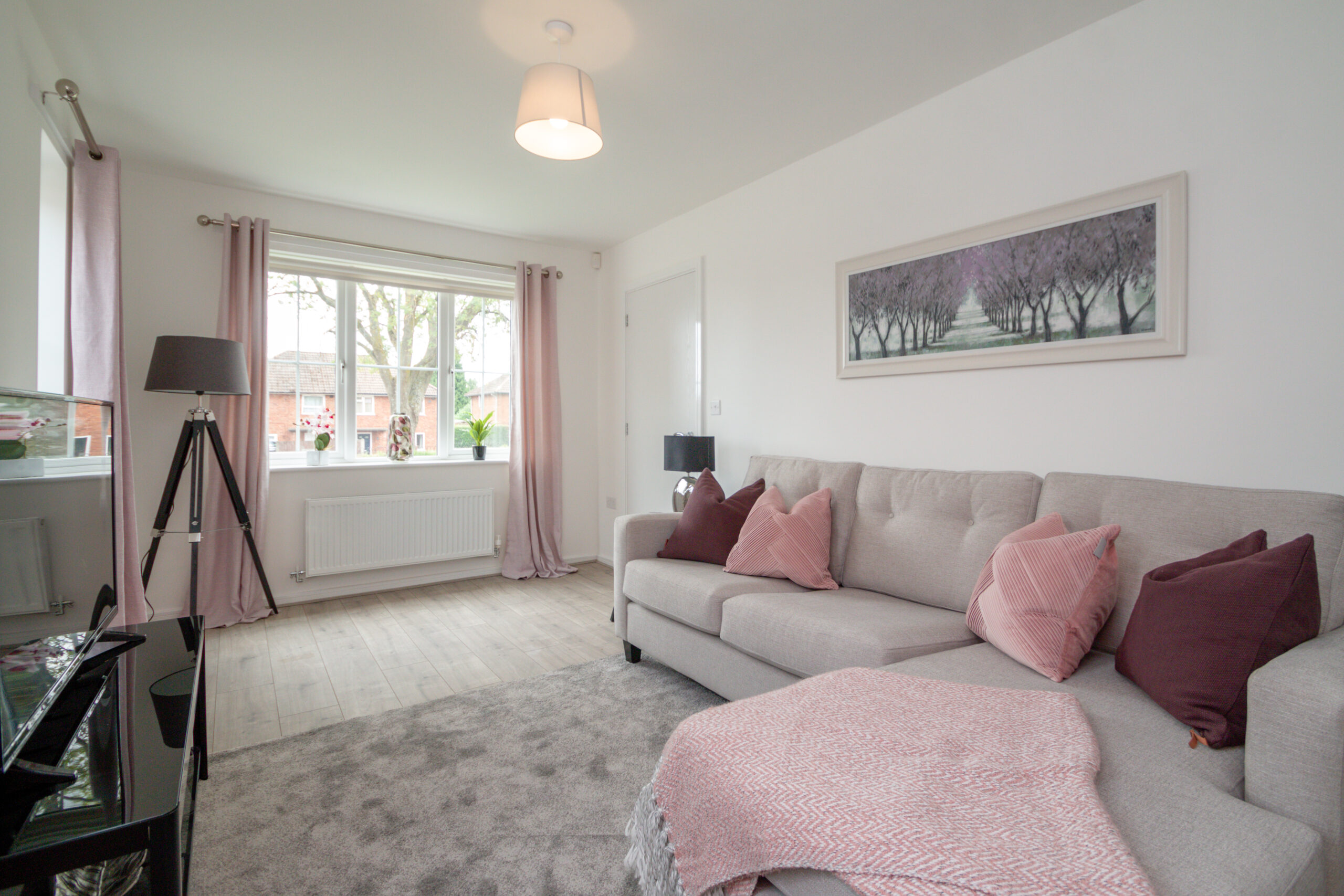
Use our free, simple affordability calculator to find out how much rent you can afford.
Use our free, simple affordability calculator to find out.
Quickly find answers to the most commonly asked questions
Our tenancy term is 12 months. To secure a property, a holding deposit equal to one week’s worth of rent is payable – the holding deposit will be deducted from your first month’s rent once you have passed referencing. Our tenancy deposits are equivalent to 5 weeks’ rent. For more information on a given property’s council tax band, please get in touch with us at lettings@simplelifehomes.co.uk. For more information on all our fees, please view our fees document available on our how to apply page.


Bedroom
3.90 x 2.95m (12’10” x 9’8″)†
Bedroom 2
3.90 x 2.66m (12’10” x 8’9″)
Bathroom
1.75 x 2.13m (5’9″ x 7’0″)
The open hallway leads you into a modern kitchen to one side with all your modern appliances already fitted, and a storeroom and downstairs WC to the other. At the back of the property is your perfect living and dining space, featuring French windows to the rear garden.
The first floor provides two spacious double bedrooms, one including a storage cupboard, and a family bathroom to complete this contemporary home.

Every home includes stylish dark kitchen worktops, white kitchen units, grey carpets and white wash effect flooring downstairs. Colours may vary by development.

The property includes a fridge/freezer, washing machine, cooker and aerial sockets in the living area and master bedroom. Some properties include a dishwasher (subject to space).

Rest assured that your property will come with a fitted security alarm system.
Our experience with Simple Life has been to the highest standard. You hear a lot of negative experiences around renting, but I feel secure in the knowledge that that's not us!
Less than a mile from the city and Wolverhampton train station.