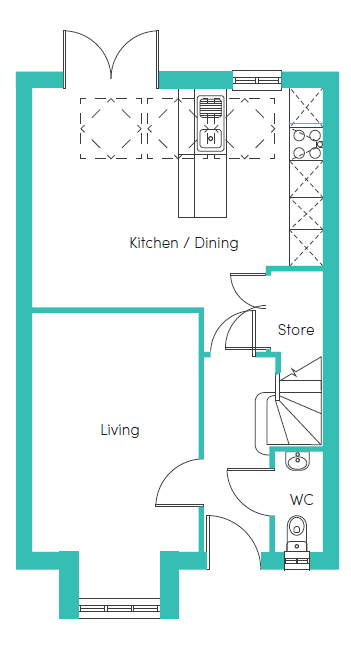
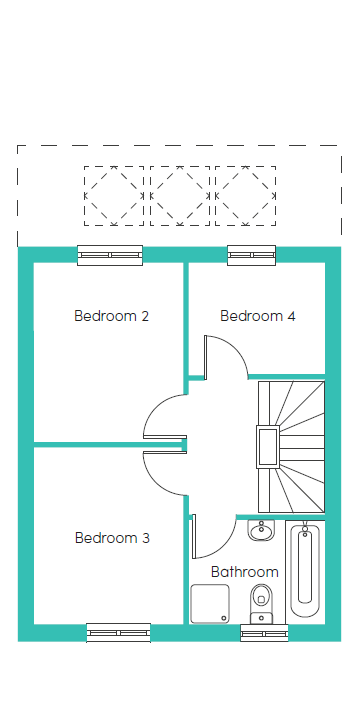
Bedroom 2
2.77 x 3.32m (9’1″ x 10’11”)
Bedroom 3
2.77 x 3.20m (9’1″ x 10’6″)
Bedroom 4
2.58 x 1.96m (8’6″ x 6’5″)
Bathroom
2.58 x 1.96m (8’6″ x 6’5″)
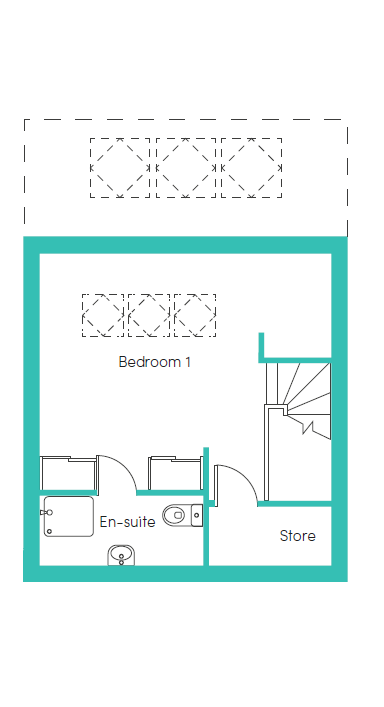
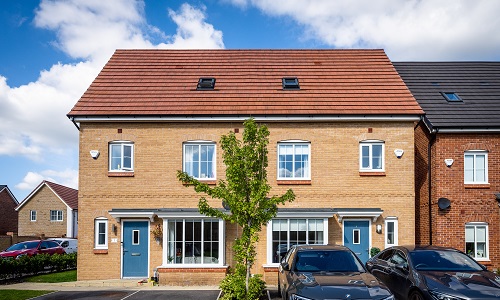
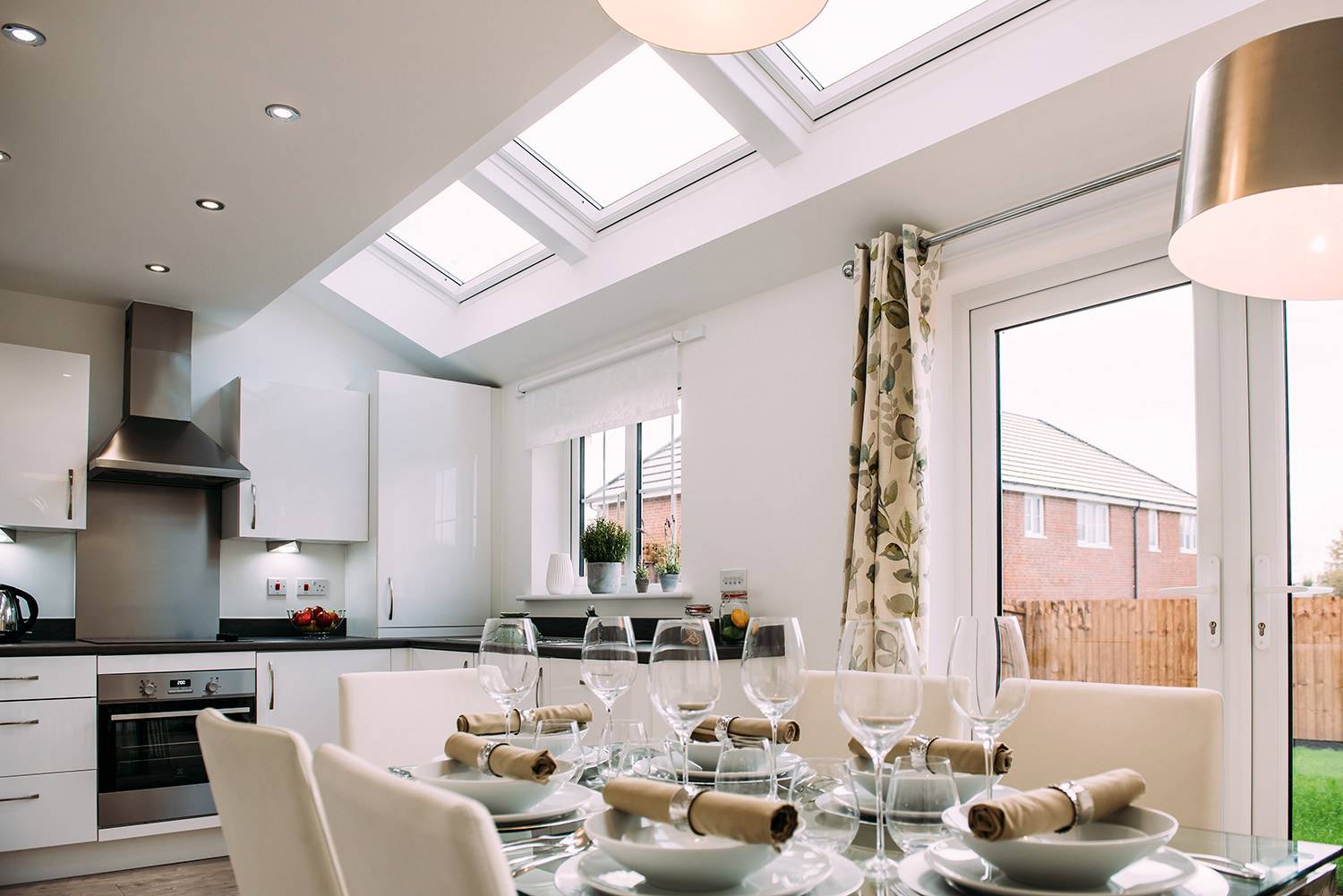
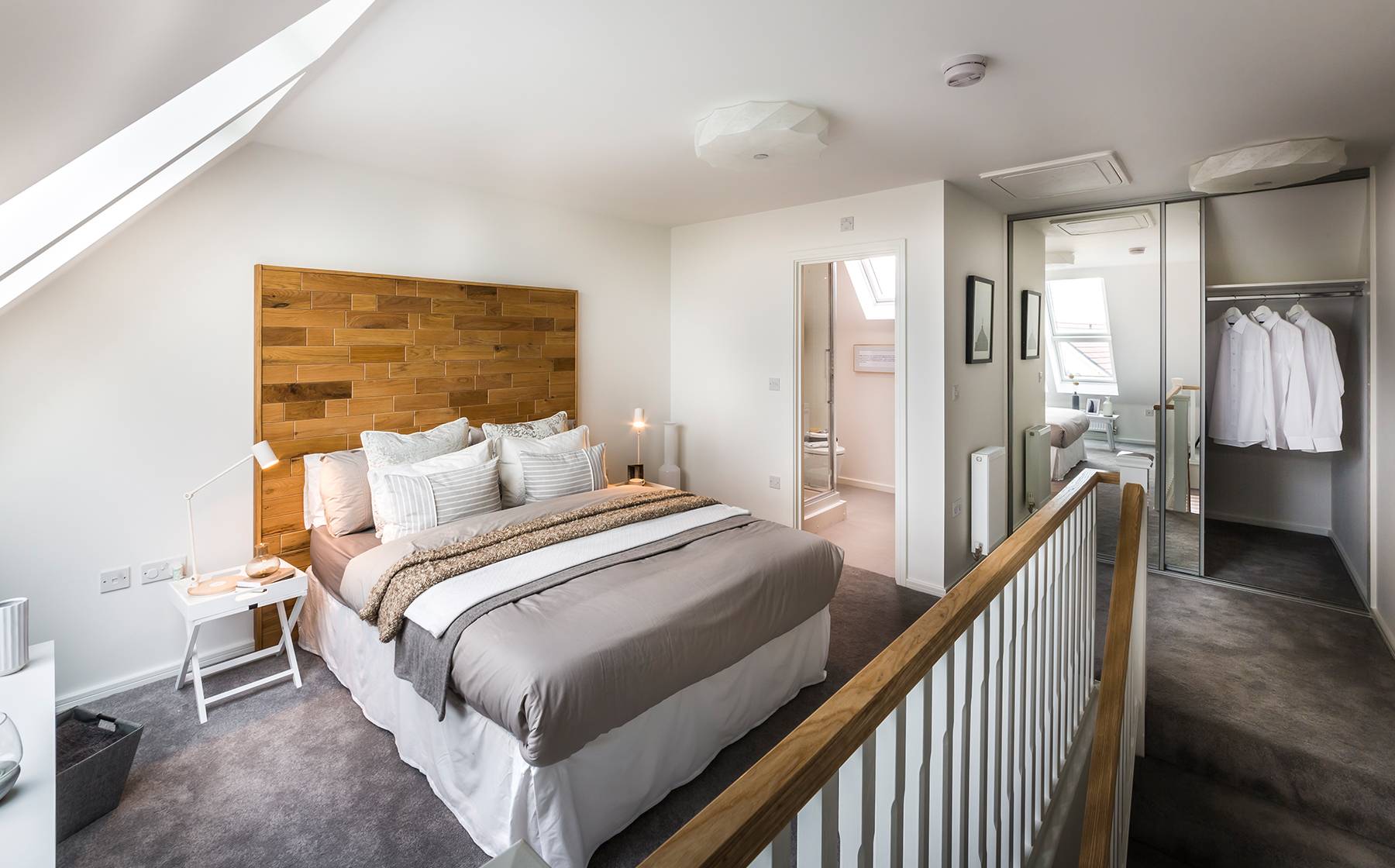
Use our free, simple affordability calculator to find out how much rent you can afford.
Use our free, simple affordability calculator to find out.
Quickly find answers to the most commonly asked questions
Our tenancy term is 12 months. To secure a property, a holding deposit equal to one week’s worth of rent is payable – the holding deposit will be deducted from your first month’s rent once you have passed referencing. Our tenancy deposits are equivalent to 5 weeks’ rent. For more information on a given property’s council tax band, please get in touch with us at lettings@simplelifehomes.co.uk. For more information on all our fees, please view our fees document available on our how to apply page.


Bedroom 2
2.77 x 3.32m (9’1″ x 10’11”)
Bedroom 3
2.77 x 3.20m (9’1″ x 10’6″)
Bedroom 4
2.58 x 1.96m (8’6″ x 6’5″)
Bathroom
2.58 x 1.96m (8’6″ x 6’5″)

The Dunham Mod is three floors of spacious, airy comfort with beautiful decor throughout, perfect for a family wanting more space to grow and relax.
Entering via your hallway, there is a handy WC to one side with your comfortable living room on the other. Further down the hall beyond the stairs is your light and airy Kitchen/Dining area, with skylights making the room feel even more open and inviting. French windows lead out to your private garden, perfect for outside-in summer living.
Upstairs on the first floor are three good sized bedrooms and family bathroom with bath and shower. On the second floor the main bedroom with en-suite is a real grown up haven, with access to an under eaves store cupboard as well as fitted wardrobes.

Every home includes stylish dark kitchen worktops, white kitchen units, grey carpets and white wash effect flooring downstairs. Colours may vary by development.

The property includes a fridge/freezer, washing machine, cooker and aerial sockets in the living area and master bedroom. Some properties include a dishwasher (subject to space).

Rest assured that your property will come with a fitted security alarm system.
A perfect process from start to finish.
Situated next to the designated Local Nature Reserve Blackleach Country Park in Worsley.