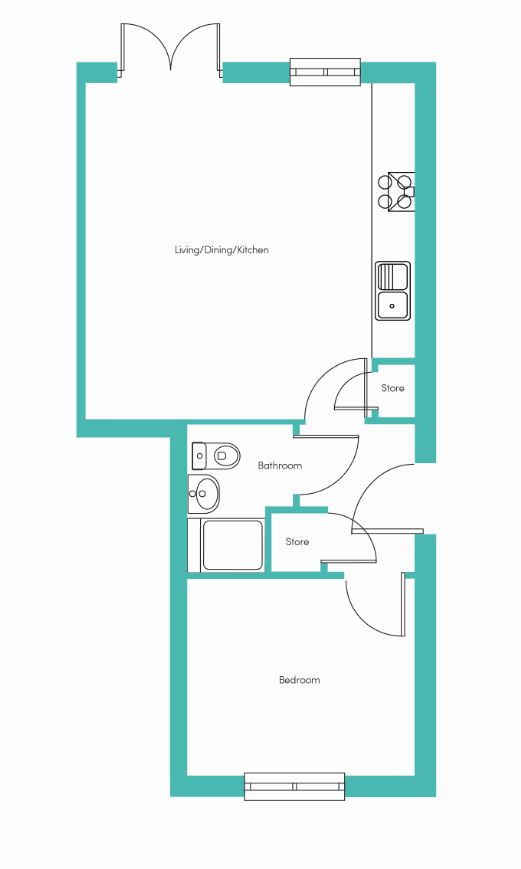
Living/Kitchen/Dining
4.68 x 4.78m (15’5″ x 15’8″)†
Bathroom
1.51 x 2.12m (5’0″ x 7’0″)†
Bedroom
3.23 x 2.81m (10’7″ x 9’3″)†
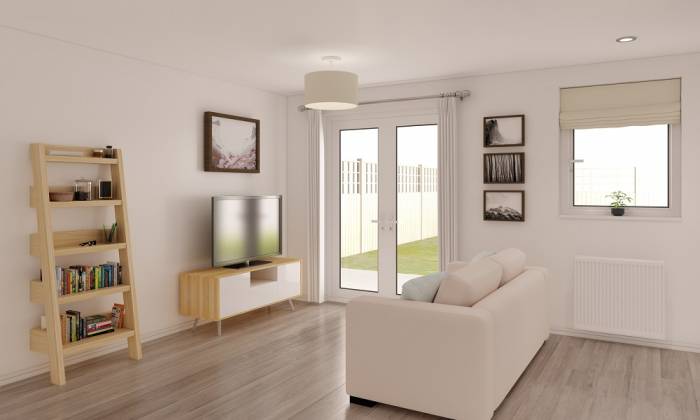
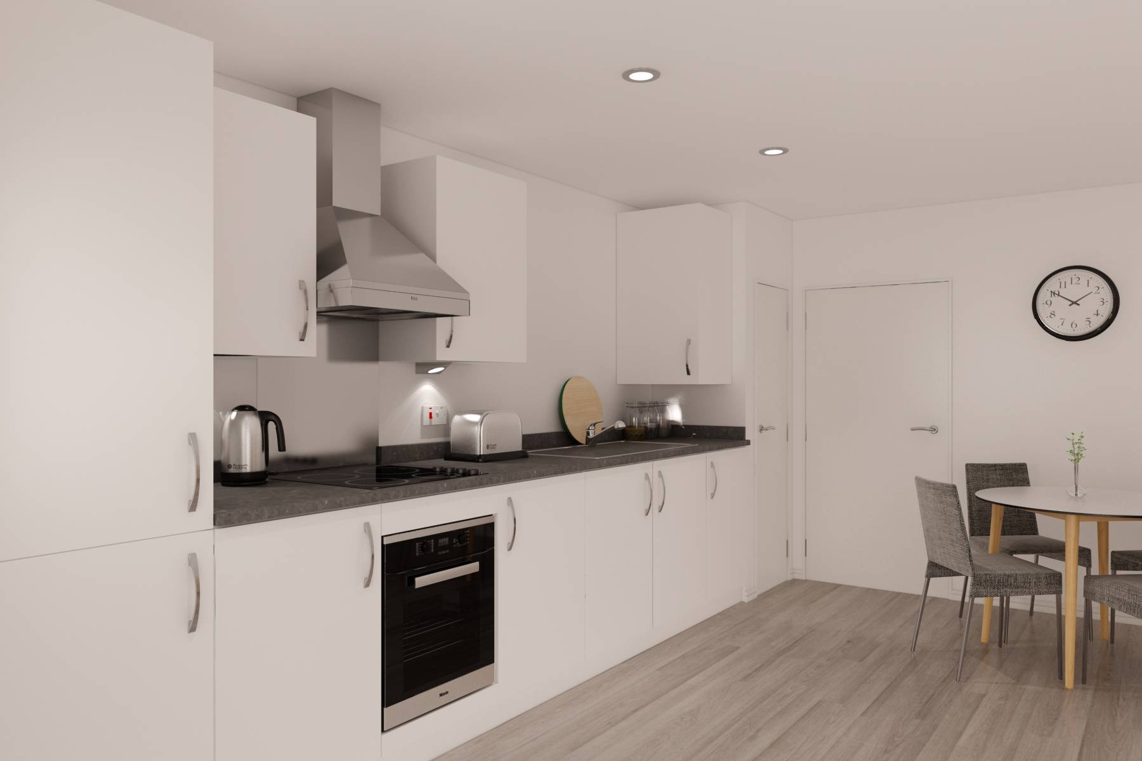
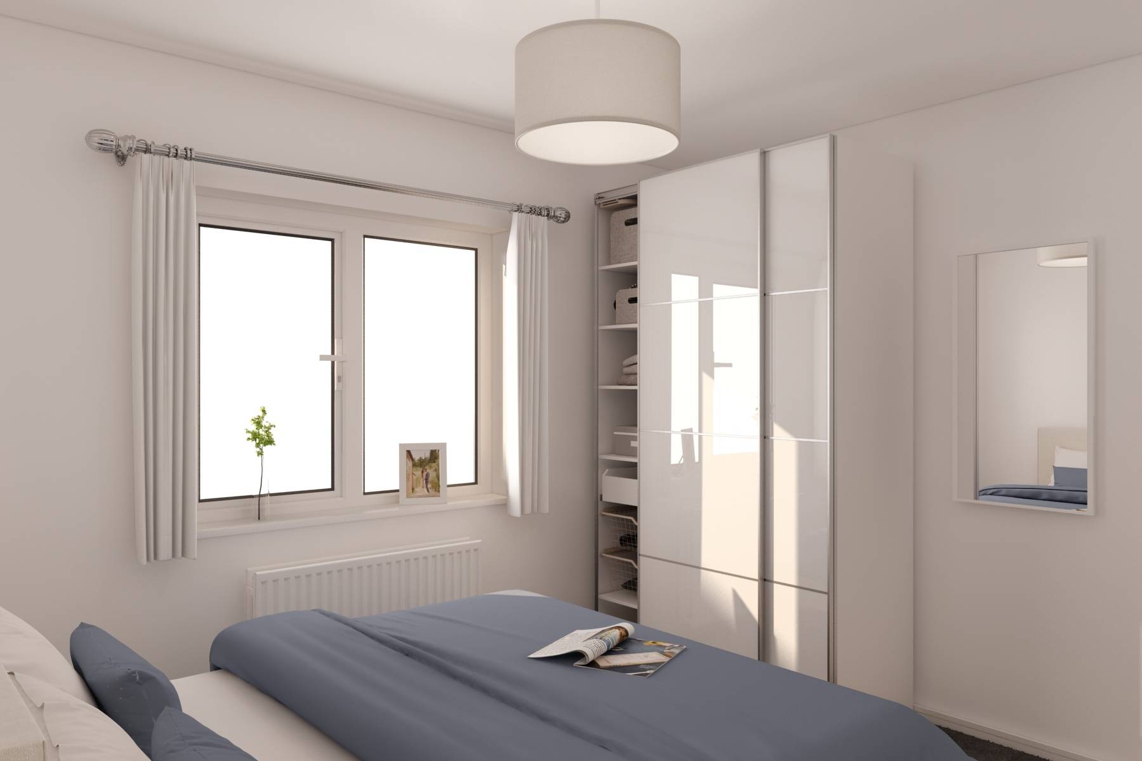
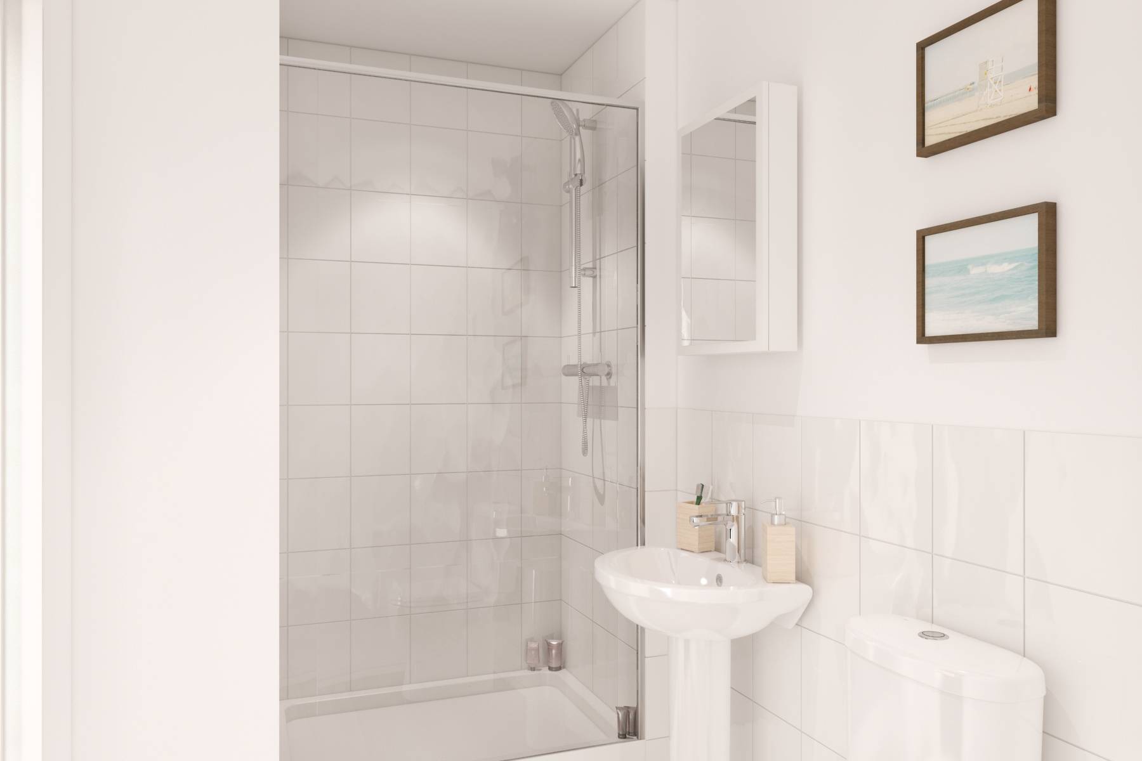
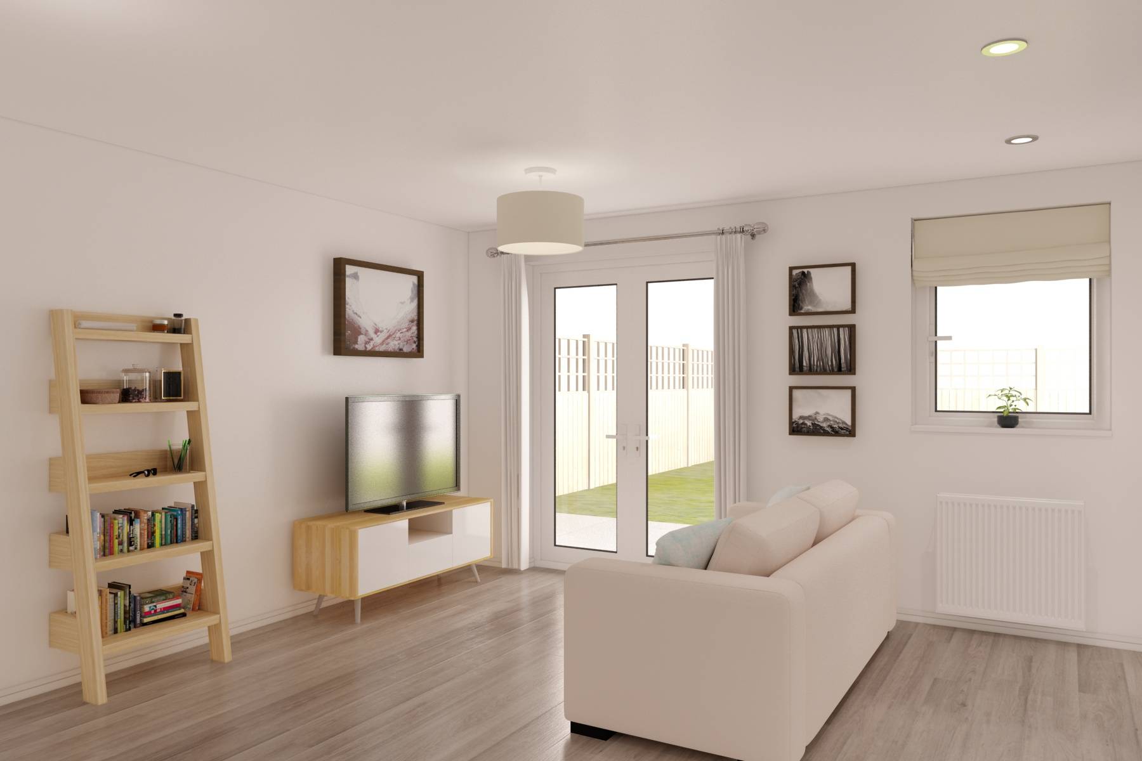
Use our free, simple affordability calculator to find out how much rent you can afford.
Use our free, simple affordability calculator to find out.
Quickly find answers to the most commonly asked questions
Our tenancy term is 12 months. To secure a property, a holding deposit equal to one week’s worth of rent is payable – the holding deposit will be deducted from your first month’s rent once you have passed referencing. Our tenancy deposits are equivalent to 5 weeks’ rent. For more information on a given property’s council tax band, please get in touch with us at lettings@simplelifehomes.co.uk. For more information on all our fees, please view our fees document available on our how to apply page.

Living/Kitchen/Dining
4.68 x 4.78m (15’5″ x 15’8″)†
Bathroom
1.51 x 2.12m (5’0″ x 7’0″)†
Bedroom
3.23 x 2.81m (10’7″ x 9’3″)†
The Ashdown is a beautiful self-contained garden apartment featuring one double bedroom and a light living and dining space perfect for entertaining.
Entering through your own private access, immediately in front is the light shower room. To one side is the spacious living, dining and kitchen area with fitted appliances including hob, oven, washing machine and fridge freezer. Offering the perfect place to eat and entertain, this space leads out through double doors into your private garden area, perfect to enjoy in the evenings.
On the other side of the entrance way is the spacious double bedroom with built in storage, giving you storage for your belongings and room to relax.

Every home includes stylish dark kitchen worktops, white kitchen units, grey carpets and white wash effect flooring downstairs. Colours may vary by development.

The property includes a fridge/freezer, washing machine, cooker and aerial sockets in the living area and master bedroom. Some properties include a dishwasher (subject to space).

Rest assured that your property will come with a fitted security alarm system.
Very smooth process, great communication and customer service.
Situated next to the designated Local Nature Reserve Blackleach Country Park in Worsley.