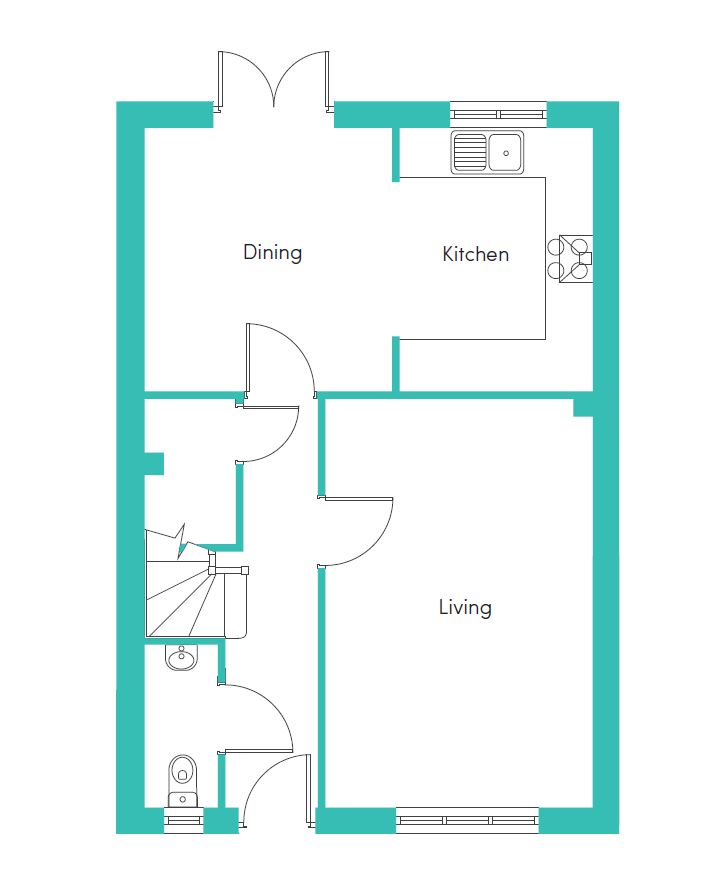
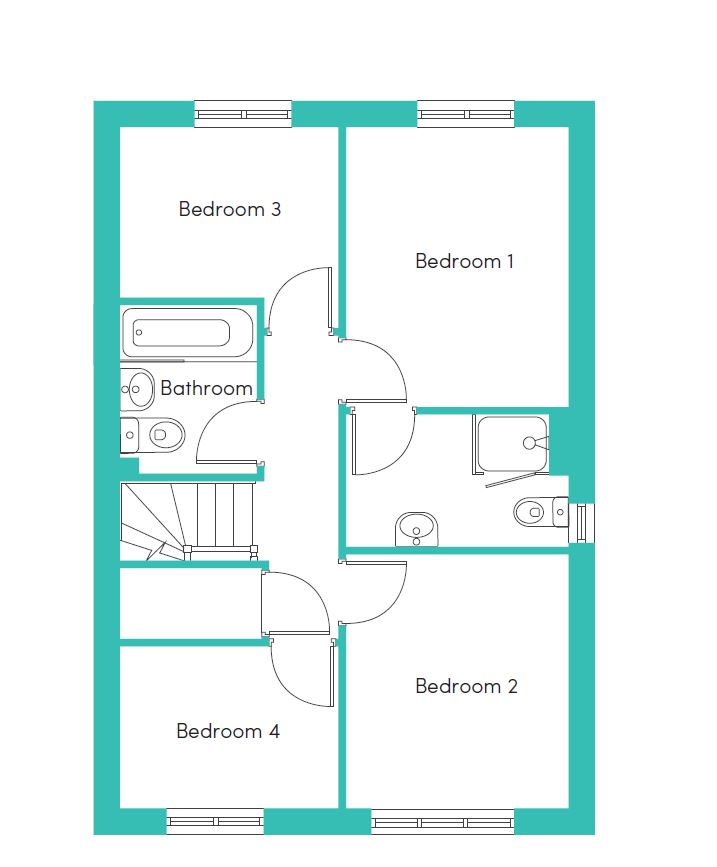
Main Bedroom
2.76 x 3.47m (9’1” x 11’5”)
Bedroom 2
2.76 x 3.15m (9’1” x 10’4”)
Bedroom 3
2.7 x 2.11m (8’10” x 6’11”)†
Bedroom 4
2.7 x 2.01m (8’10” x 6’7”)
Bathroom
1.69 x 2.09m (5’7” x 6’10”)
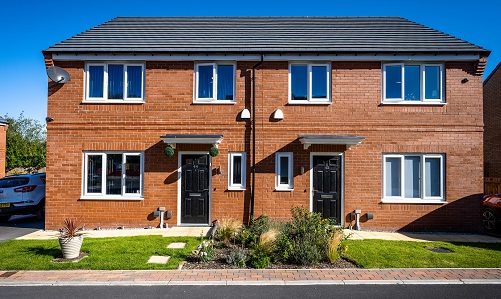
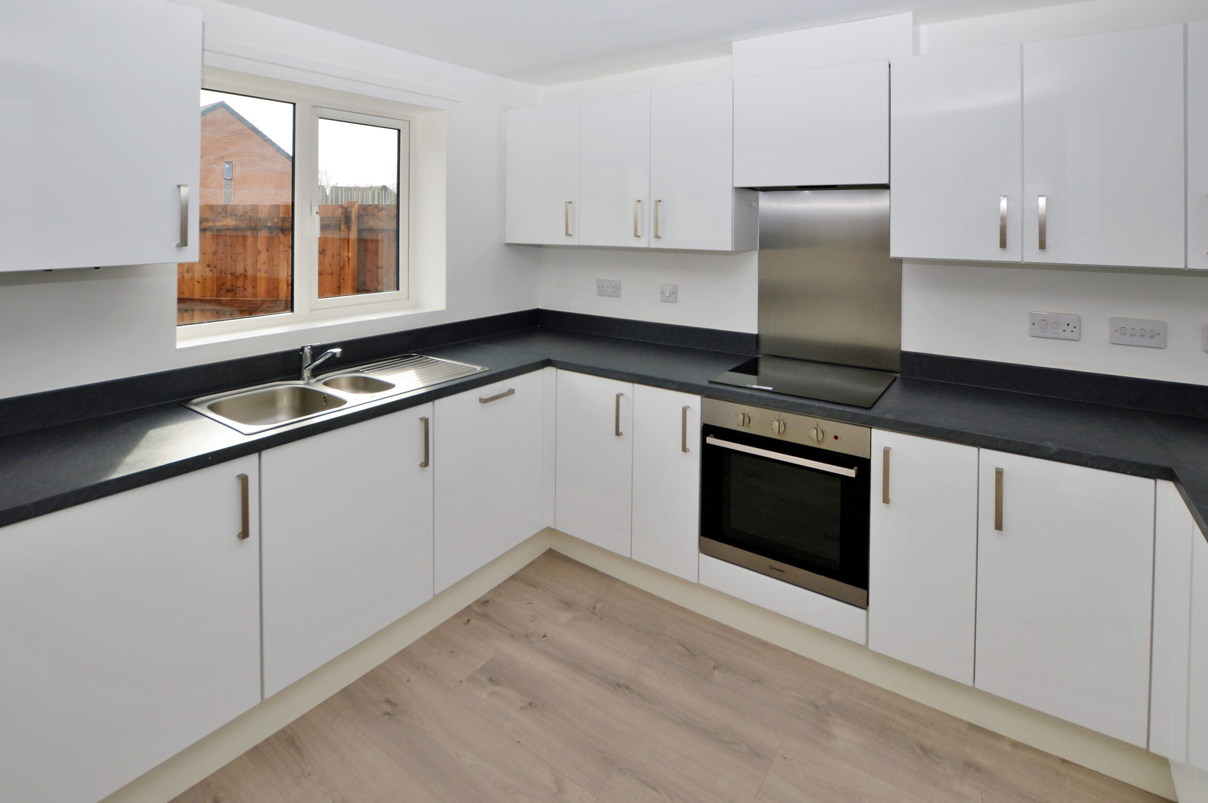
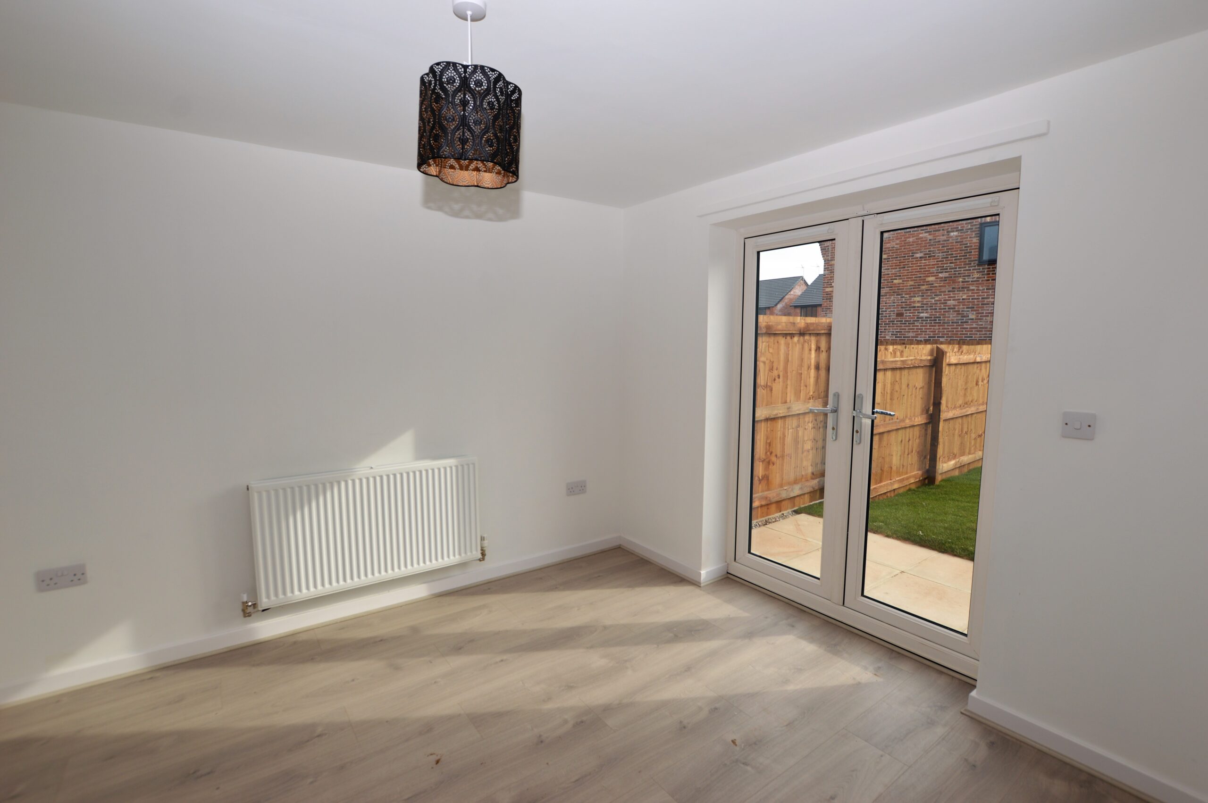
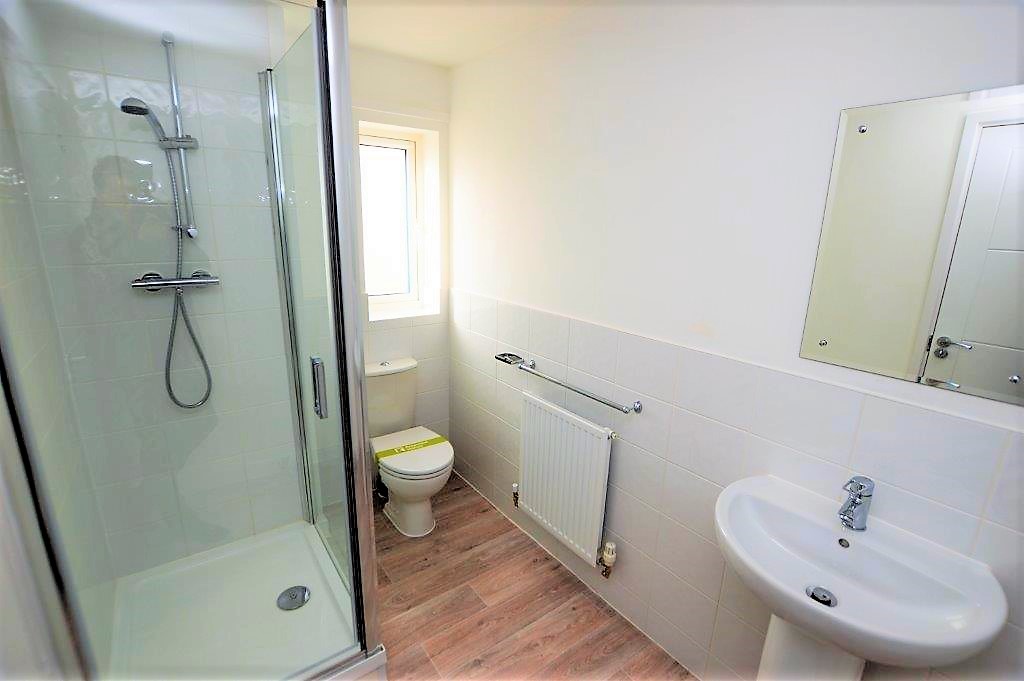
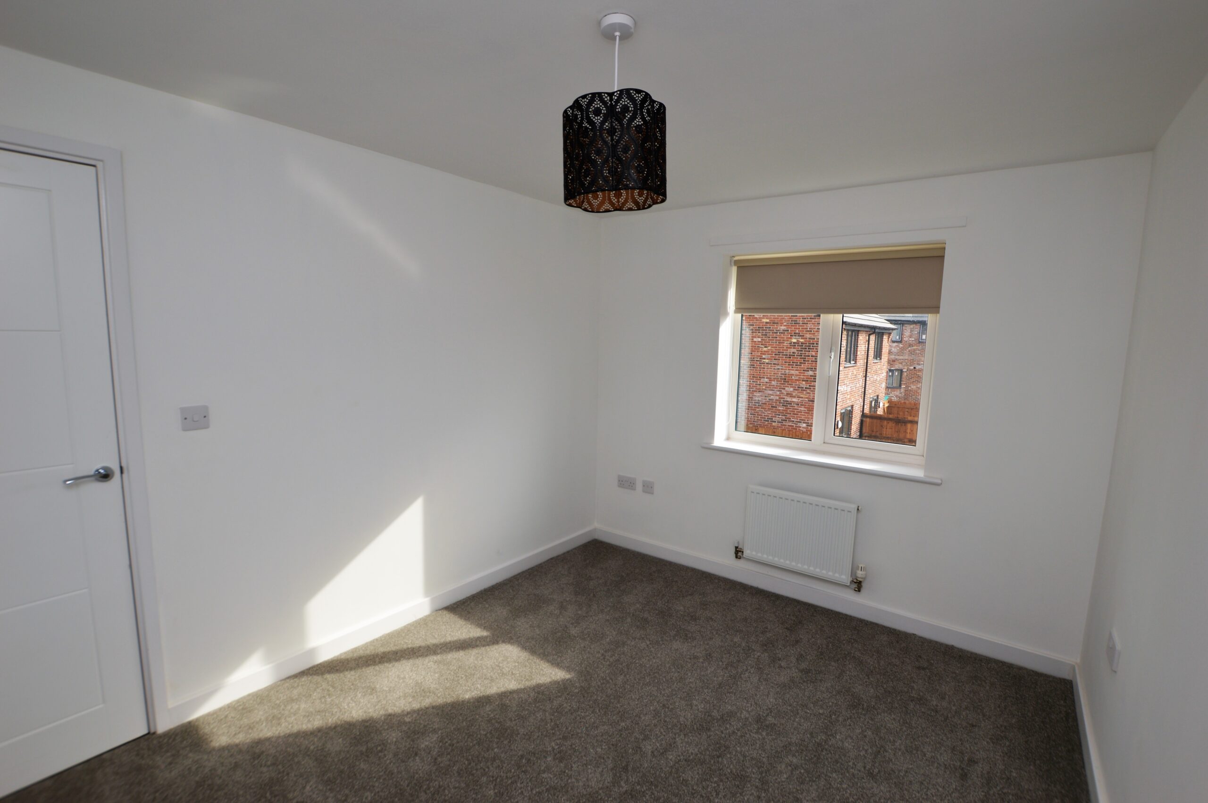
Use our free, simple affordability calculator to find out how much rent you can afford.
Use our free, simple affordability calculator to find out.
Quickly find answers to the most commonly asked questions
Our tenancy term is 12 months. To secure a property, a holding deposit equal to one week’s worth of rent is payable – the holding deposit will be deducted from your first month’s rent once you have passed referencing. Our tenancy deposits are equivalent to 5 weeks’ rent. For more information on a given property’s council tax band, please get in touch with us at lettings@simplelifehomes.co.uk. For more information on all our fees, please view our fees document available on our how to apply page.


Main Bedroom
2.76 x 3.47m (9’1” x 11’5”)
Bedroom 2
2.76 x 3.15m (9’1” x 10’4”)
Bedroom 3
2.7 x 2.11m (8’10” x 6’11”)†
Bedroom 4
2.7 x 2.01m (8’10” x 6’7”)
Bathroom
1.69 x 2.09m (5’7” x 6’10”)
Finished to a high standard, the four bedroom Clifton is the perfect family home.
On the ground floor, you will find an impressive large living room, finished with beautiful flooring. Continuing down the welcoming hallway you will find yourself in the kitchen/dining area, which benefits from having double patio doors leading into your private garden. The ground floor also has a WC and storage cupboard.
Heading upstairs, you will find two double bedrooms and two generously sized single bedrooms, plus a family bathroom, complete with bath and shower. The master bedroom also benefits from having an en-suite bathroom. A built in storage cupboard can also be accessed off the landing.
Images are demonstrative of this property type. The images are therefore not plot or site specific and spec may vary slightly. Properties are let unfurnished.

Every home includes stylish dark kitchen worktops, white kitchen units, grey carpets and white wash effect flooring downstairs. Colours may vary by development.

The property includes a fridge/freezer, washing machine, cooker and aerial sockets in the living area and master bedroom. Some properties include a dishwasher (subject to space).

Rest assured that your property will come with a fitted security alarm system.
Lovely house and great area. I am really pleased with the service I have received.
Situated just 3 miles from the city centre, the site boasts an array of local park.