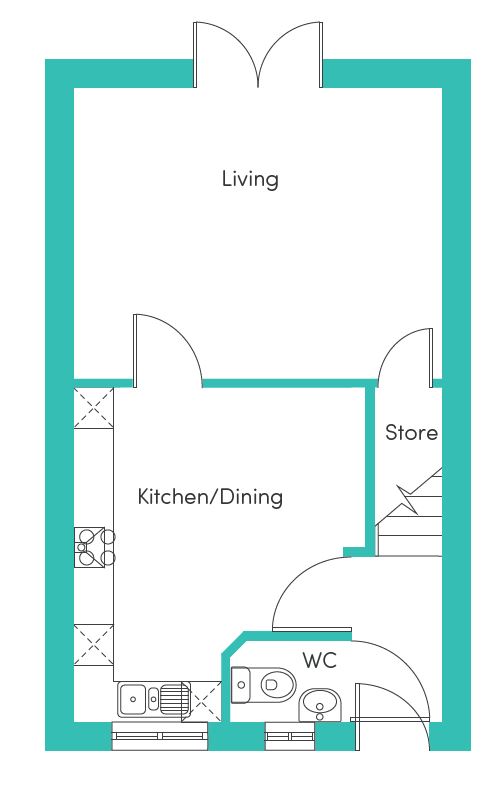
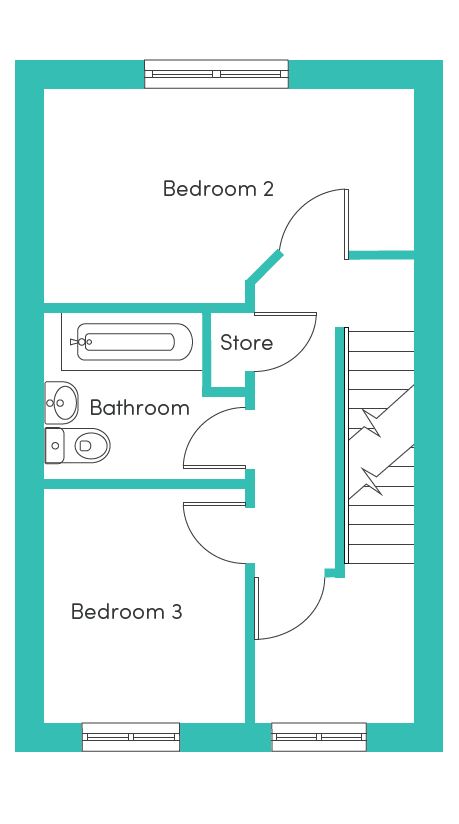
Bedroom 2
4.54 x 2.70m (14’11” x 8’11”)†
Bedroom 3
2.50 x 2.92m (8’3” x 9’7”)
Bathroom
2.50 x 2.06m (8’3” x 6’9”)†
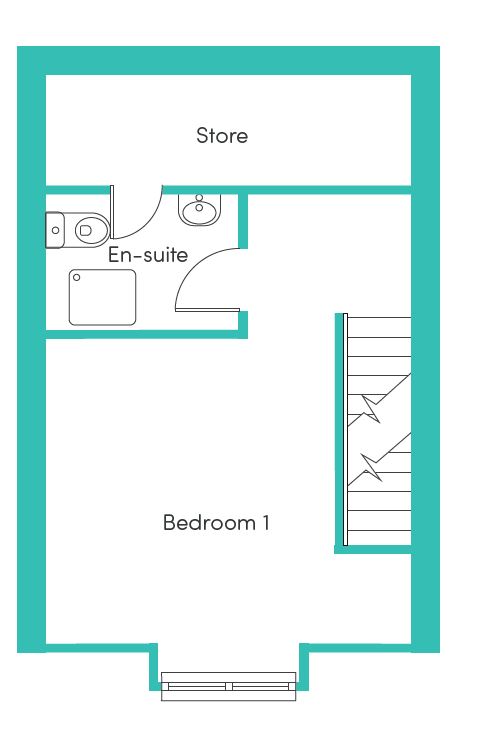
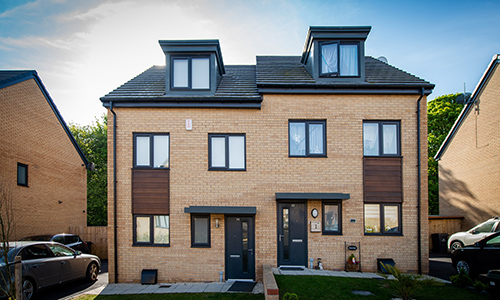
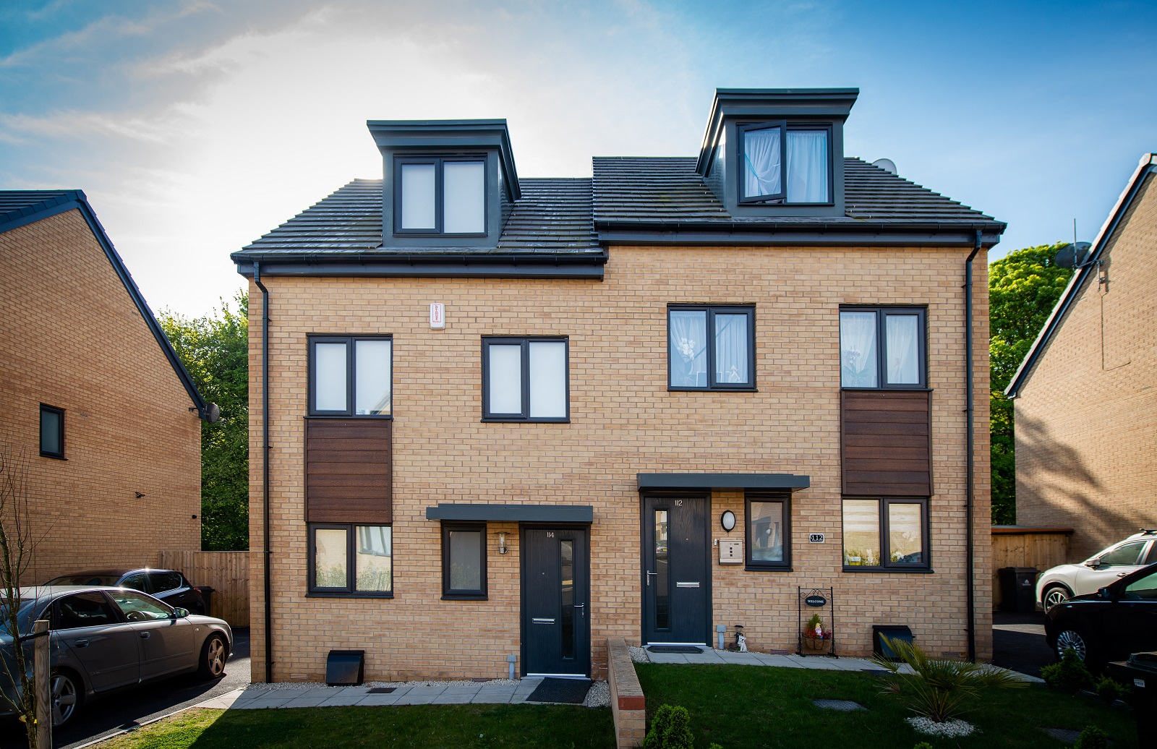
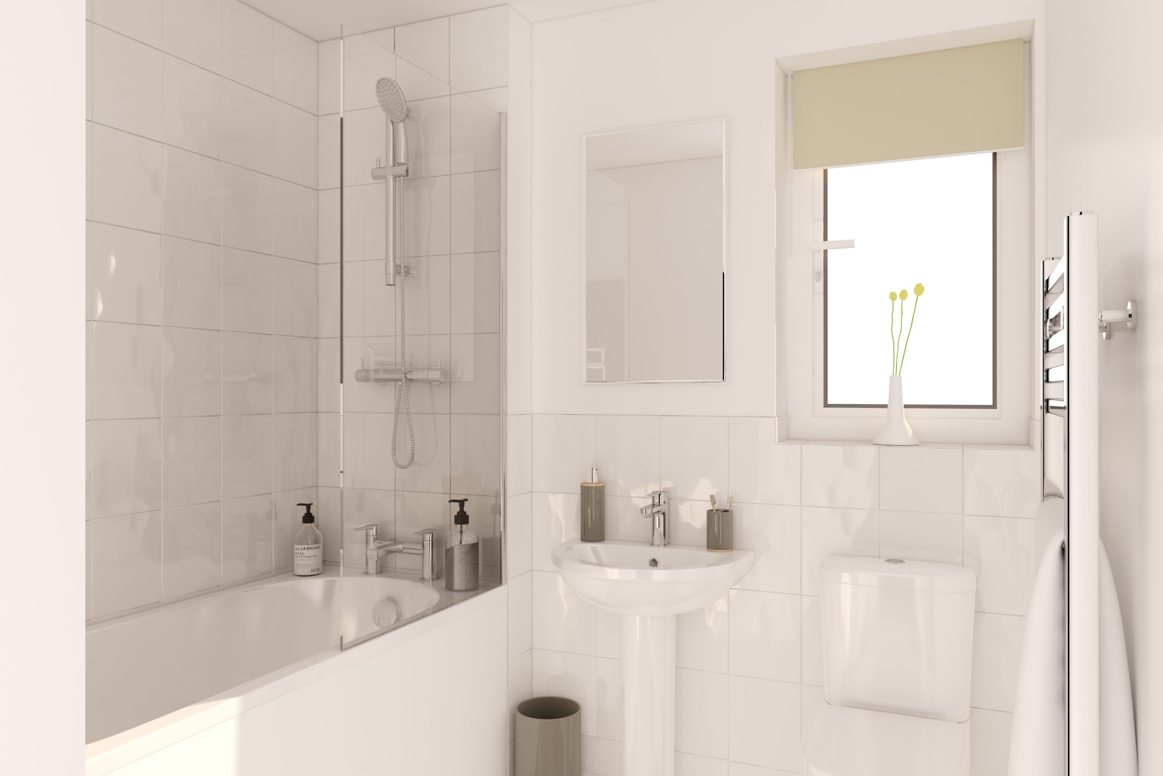
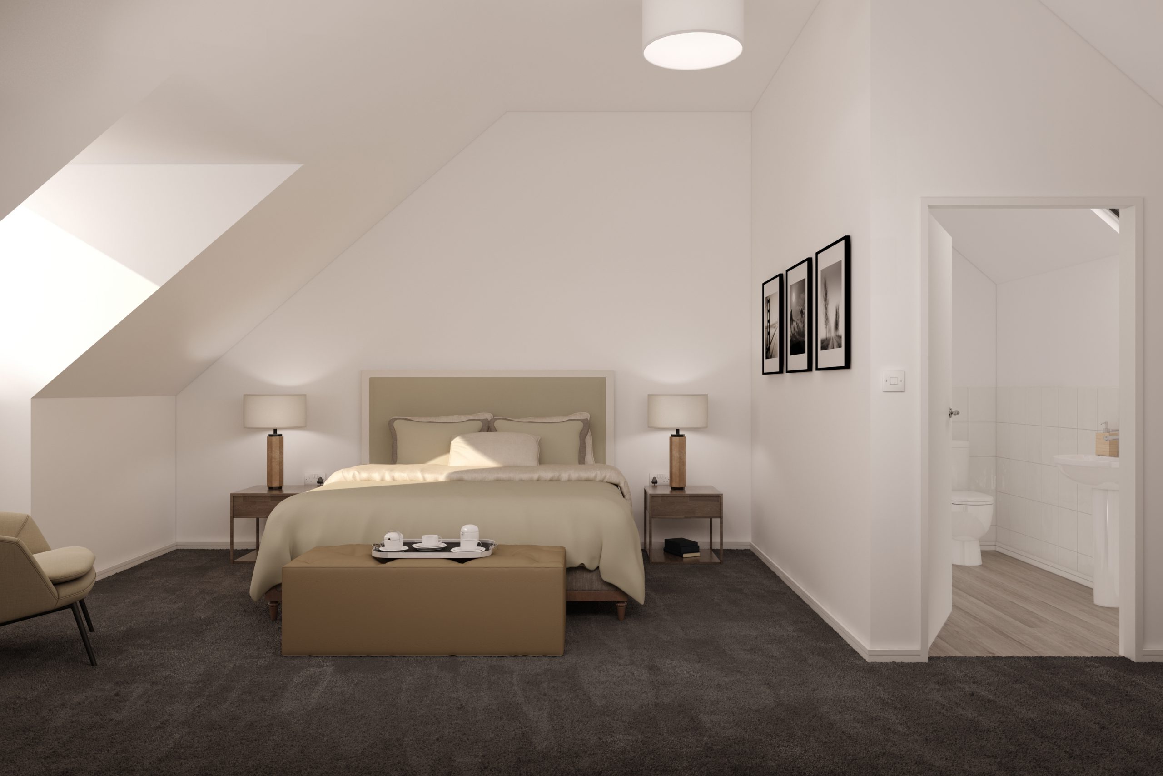
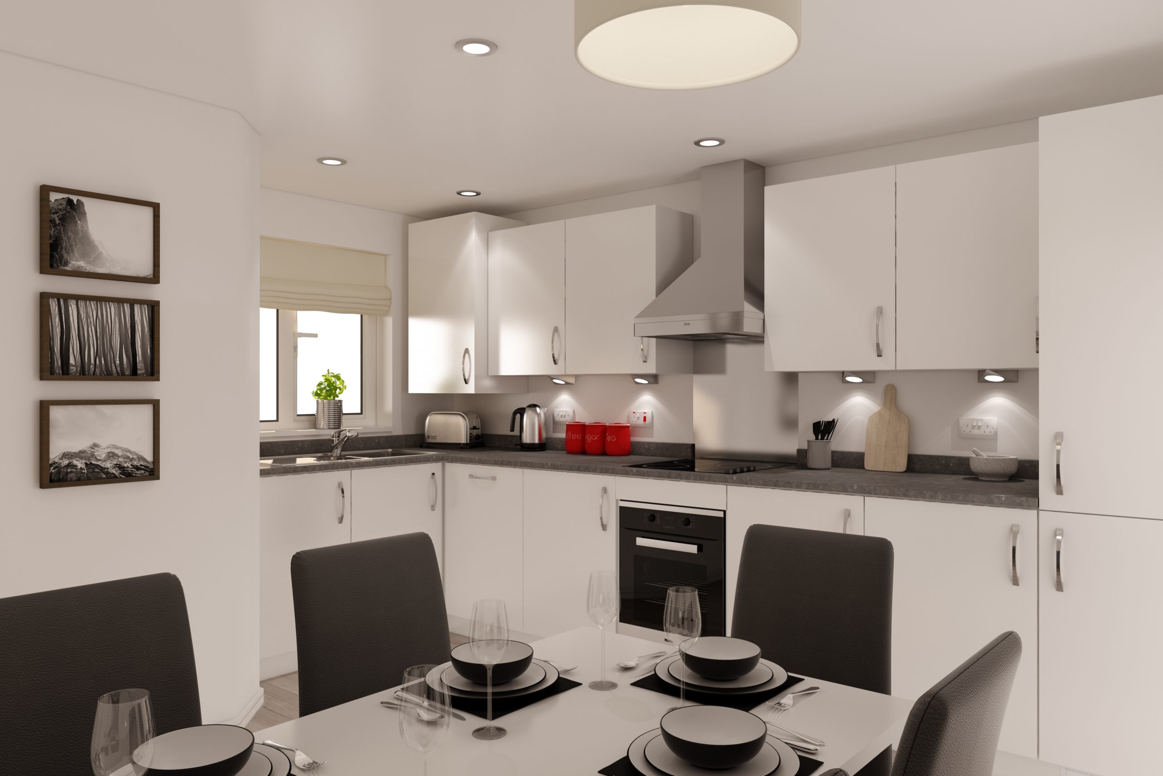

Use our free, simple affordability calculator to find out how much rent you can afford.
Use our free, simple affordability calculator to find out.
Quickly find answers to the most commonly asked questions
Our tenancy term is 12 months. To secure a property, a holding deposit equal to one week’s worth of rent is payable – the holding deposit will be deducted from your first month’s rent once you have passed referencing. Our tenancy deposits are equivalent to 5 weeks’ rent. For more information on a given property’s council tax band, please get in touch with us at lettings@simplelifehomes.co.uk. For more information on all our fees, please view our fees document available on our how to apply page.


Bedroom 2
4.54 x 2.70m (14’11” x 8’11”)†
Bedroom 3
2.50 x 2.92m (8’3” x 9’7”)
Bathroom
2.50 x 2.06m (8’3” x 6’9”)†

Split across three floors, the Bamburgh is a very popular home with growing families. The property offers plenty of space with a large living room, French windows leading to your private back garden and a large open-plan kitchen/dining room. The ground floor also benefits from a WC.
The first floor features two double bedrooms with a family bathroom, complete with both a bath and shower. At the end of the hall you will find a door opening on to a separate lobby area (often used as a small office). This leads on to a very desirable master bedroom and en-suite shower room on the second floor, offering the perfect peaceful getaway.
Images are demonstrative of this property type. The images are therefore not plot or site specific and spec may vary slightly. Properties are let unfurnish

Every home includes stylish dark kitchen worktops, white kitchen units, grey carpets and white wash effect flooring downstairs. Colours may vary by development.

The property includes a fridge/freezer, washing machine, cooker and aerial sockets in the living area and master bedroom. Some properties include a dishwasher (subject to space).

Rest assured that your property will come with a fitted security alarm system.
The best part is that it is a home that I have always dreamt of. Simple Life truly makes our life easy by providing such beautiful and affordable homes and 24 hour customer service.
Situated just 3 miles from the city centre, the site boasts an array of local park.