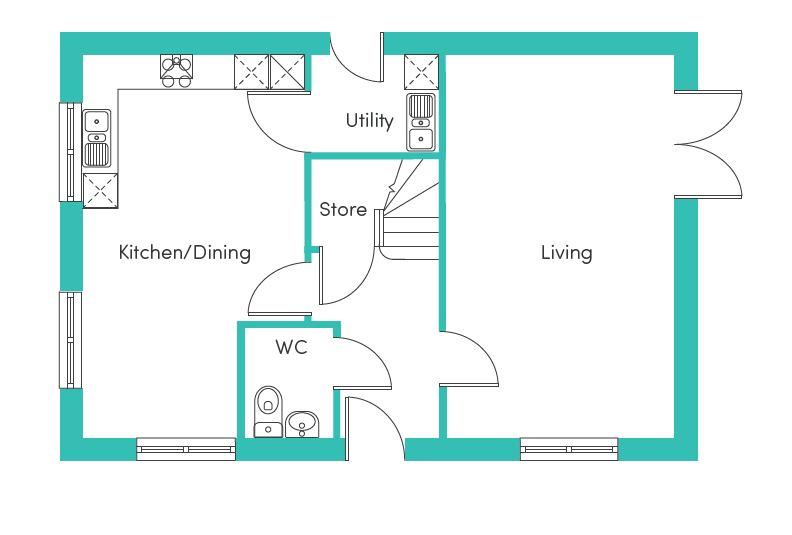
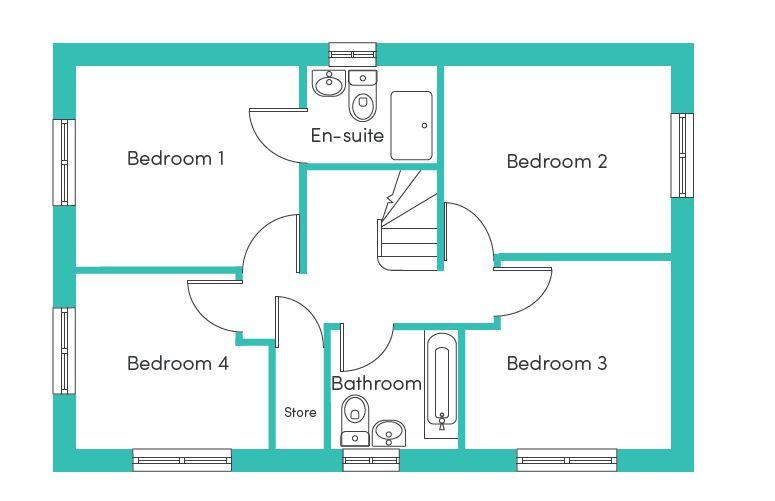
Bedroom 1
3.63 x 3.32m (11’11” x 10’11”)
En-suite
2.14 x 1.63m (7’0” x 5’4”)
Bedroom 2
3.73 x 3.11m (12’3” x 10’3”)
Bedroom 3
3.37 x 3.06m (11’1” x 10’1”)†
Bedroom 4
3.11 x 2.85m (10’3” x 9’4”)†
Bathroom
2.10 x 1.98m (6’11” x 6’6”)†
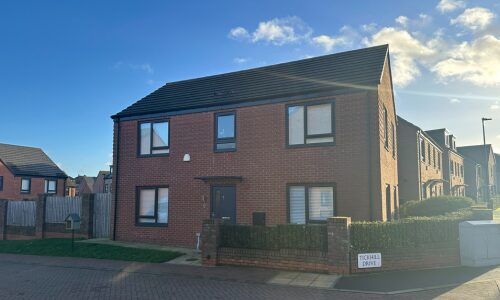
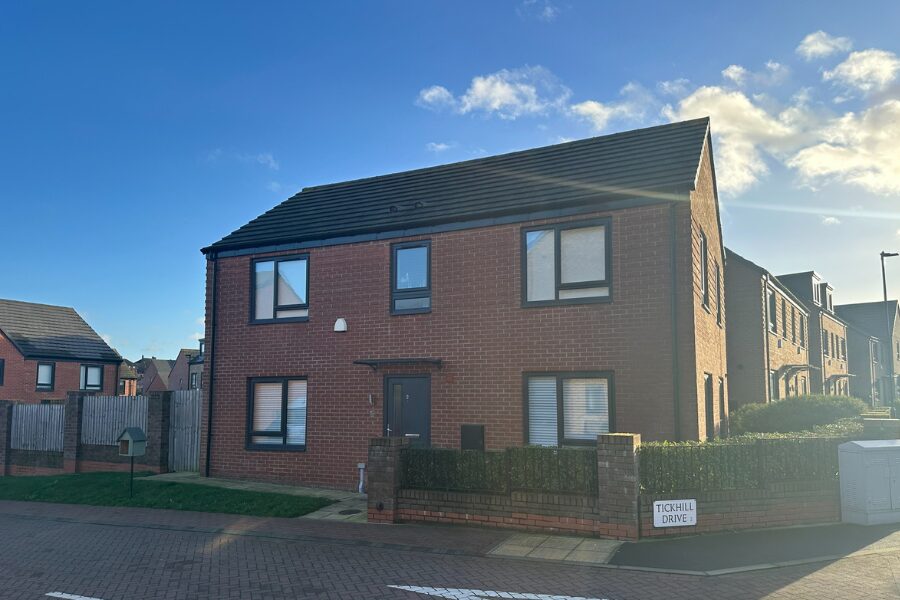
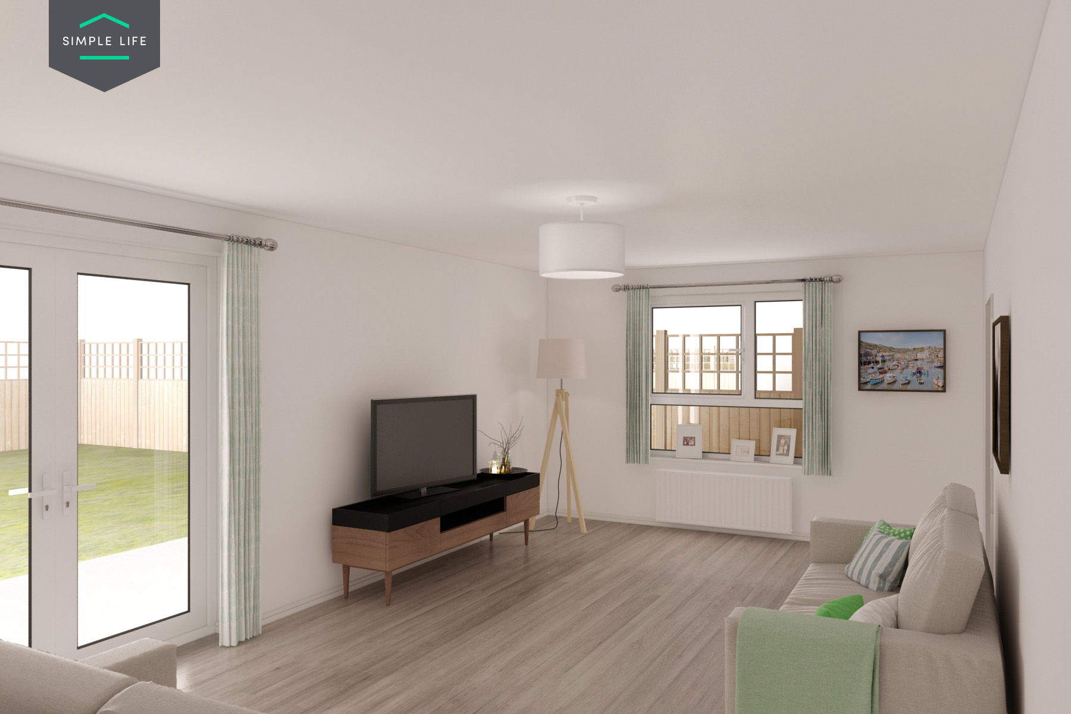
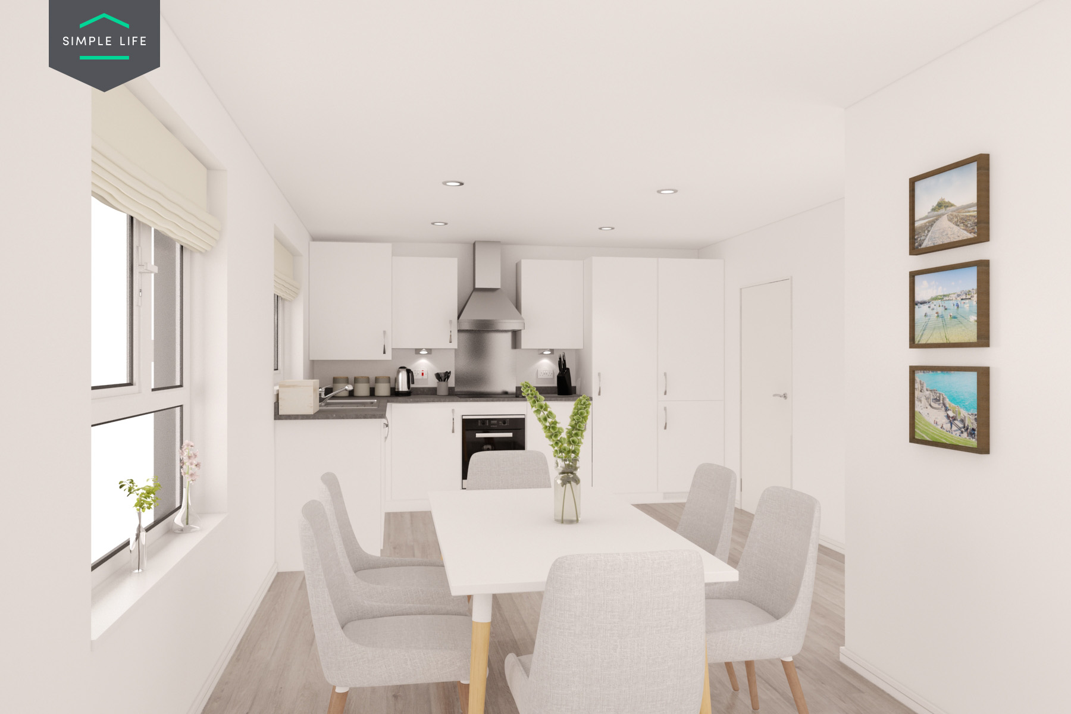
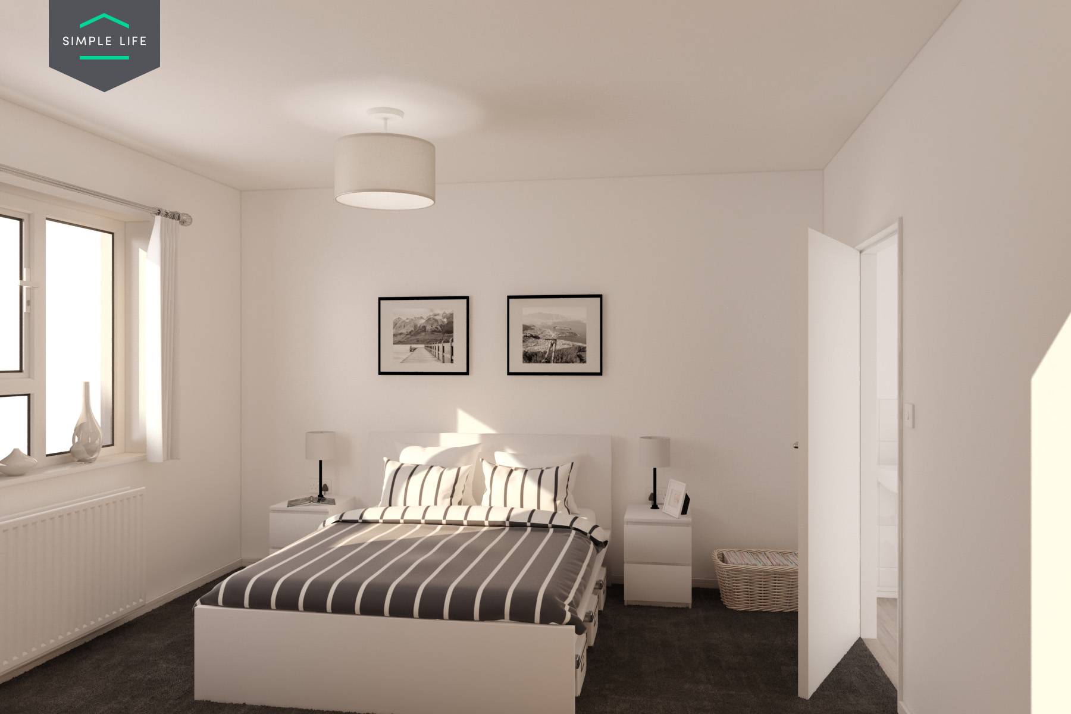
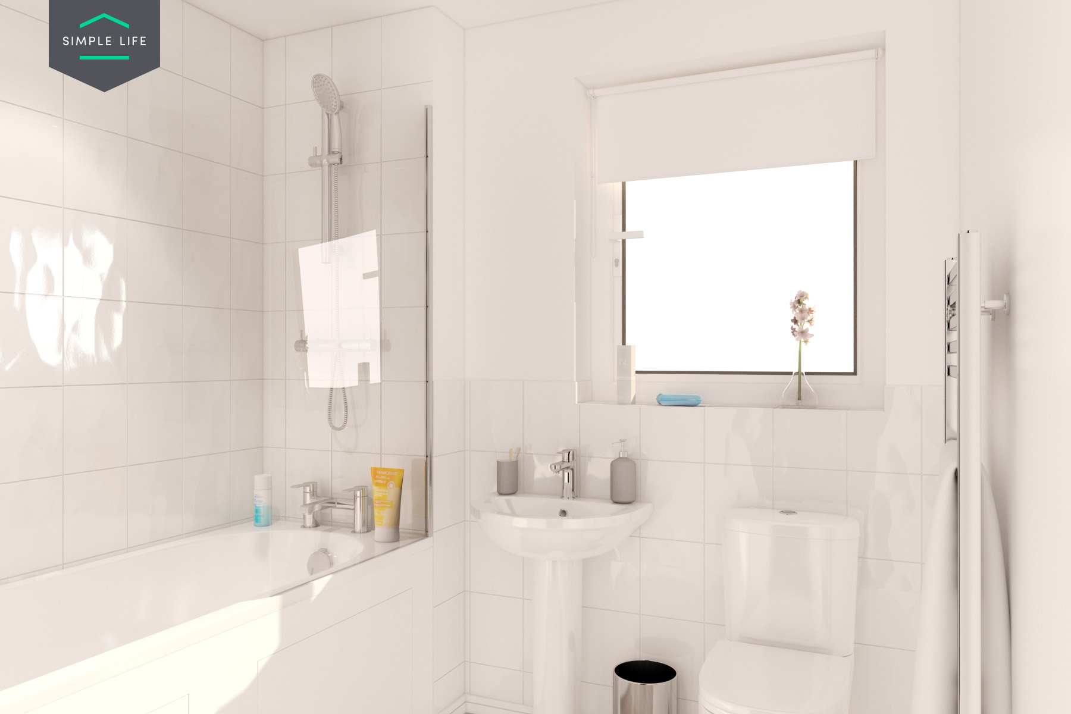
Use our free, simple affordability calculator to find out how much rent you can afford.
Use our free, simple affordability calculator to find out.
Quickly find answers to the most commonly asked questions
Our tenancy term is 12 months. To secure a property, a holding deposit equal to one week’s worth of rent is payable – the holding deposit will be deducted from your first month’s rent once you have passed referencing. Our tenancy deposits are equivalent to 5 weeks’ rent. For more information on a given property’s council tax band, please get in touch with us at lettings@simplelifehomes.co.uk. For more information on all our fees, please view our fees document available on our how to apply page.


Bedroom 1
3.63 x 3.32m (11’11” x 10’11”)
En-suite
2.14 x 1.63m (7’0” x 5’4”)
Bedroom 2
3.73 x 3.11m (12’3” x 10’3”)
Bedroom 3
3.37 x 3.06m (11’1” x 10’1”)†
Bedroom 4
3.11 x 2.85m (10’3” x 9’4”)†
Bathroom
2.10 x 1.98m (6’11” x 6’6”)†
This stunning double-fronted property depicts the perfect family home. The downstairs hallway gives access to the living area spanning one side of the property and a kitchen/dining room spanning the other side. The kitchen comes fully-fitted with modern appliances and a utility room with a washing machine towards to back of the house. The property also comes with french windows in the living area, leading directly on to your back garden.
The first floor includes four well-proportioned bedrooms, a storage cupboard and a family bathroom. The first bedroom also boasts a contemporary en-suite bathroom.
Images are demonstrative of this property type. The images are therefore not plot or site specific and spec may vary slightly. Properties are let unfurnished.

Every home includes stylish dark kitchen worktops, white kitchen units, grey carpets and white wash effect flooring downstairs. Colours may vary by development.

The property includes a fridge/freezer, washing machine, cooker and aerial sockets in the living area and master bedroom. Some properties include a dishwasher (subject to space).

Rest assured that your property will come with a fitted security alarm system.
We like the effort made for the kiddies with the Santa, Easter Egg hunt and the Ice Cream Van events!
1 mile away from Sheffield city centre and immediately adjacent to the tram.