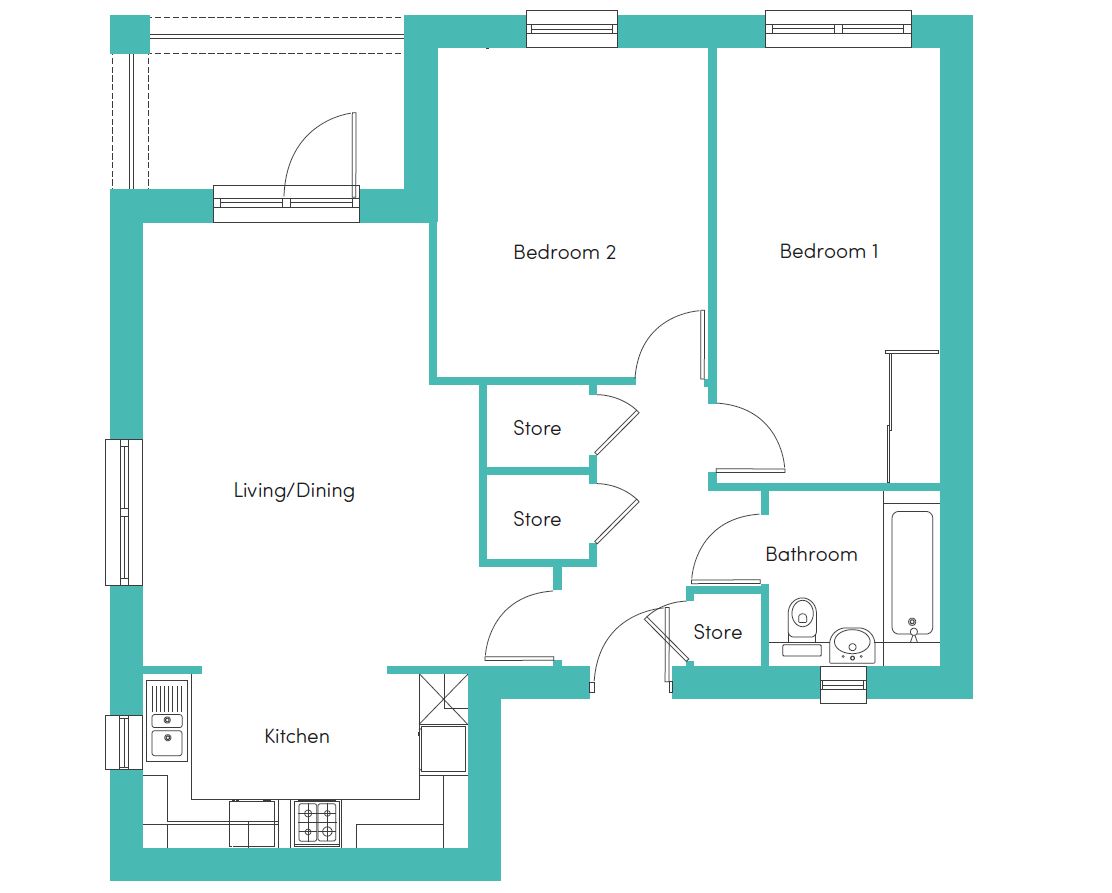
Bedroom 1
2.79 x 5.30m (9’2” x 17’5”)
Bedroom 2
3.31 x 4.08m (10’11” x 13’5”)
Bathroom
2.10 x 2.13m (6’11” x 7’0”)
Living/Dining
4.15 x 5.60m (13’8” x 18’4”)†
Kitchen
4.03 x 2.16m (13’3” x 7’1”)
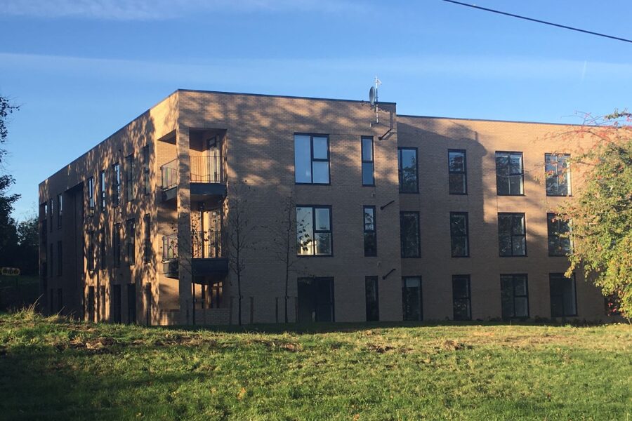
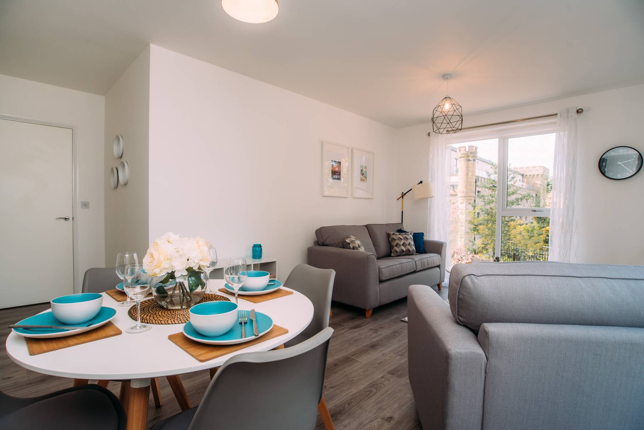
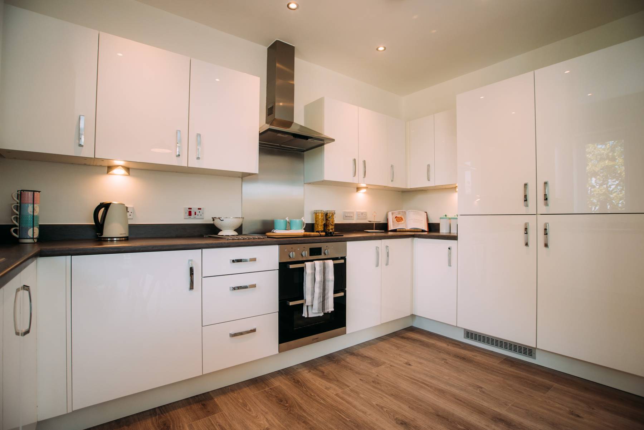
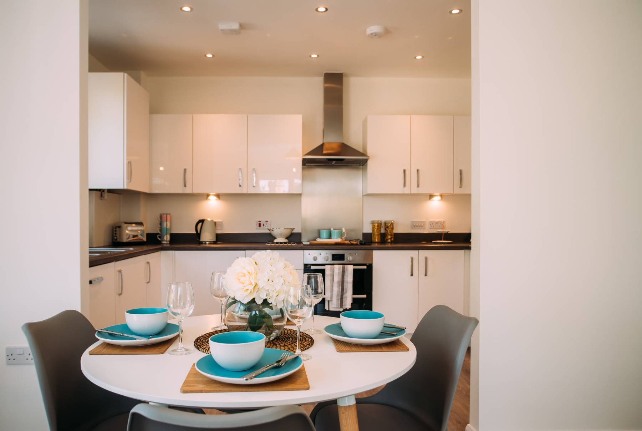
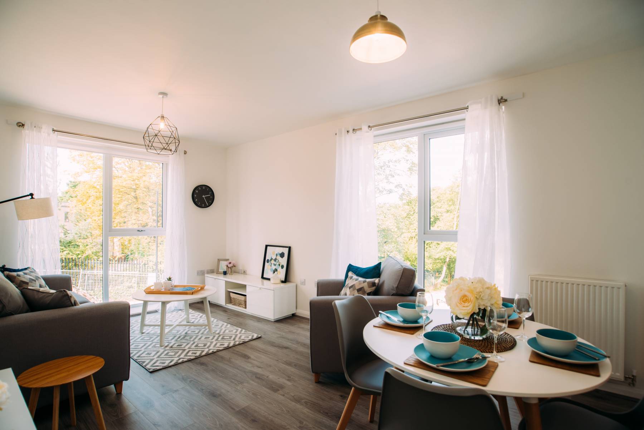
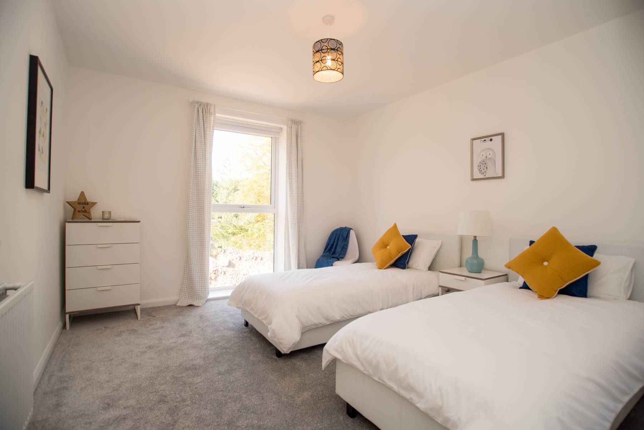
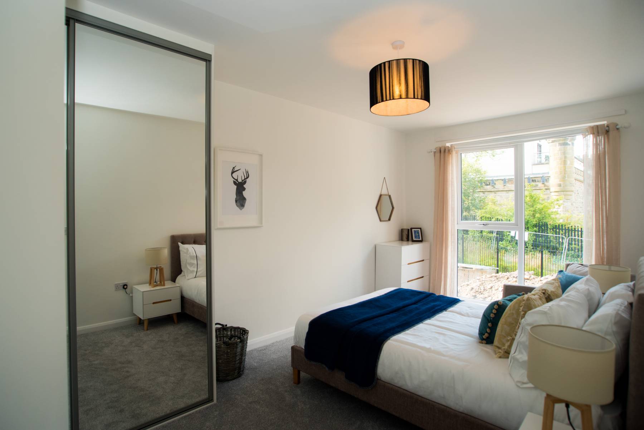
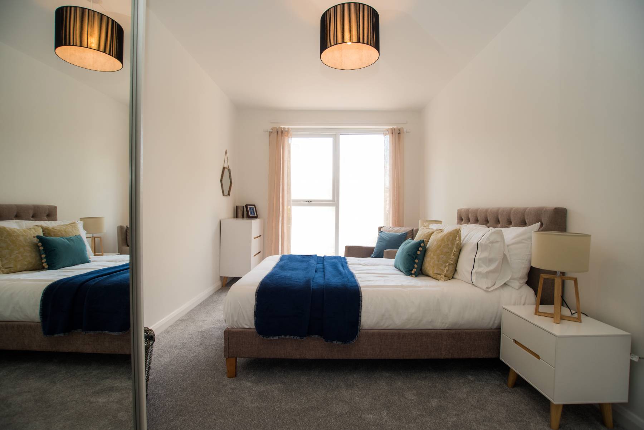
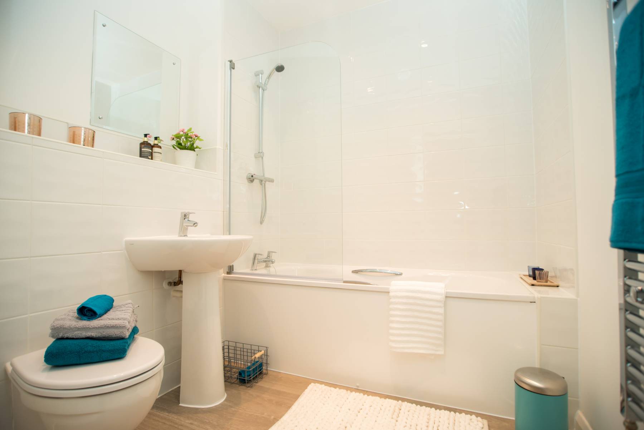
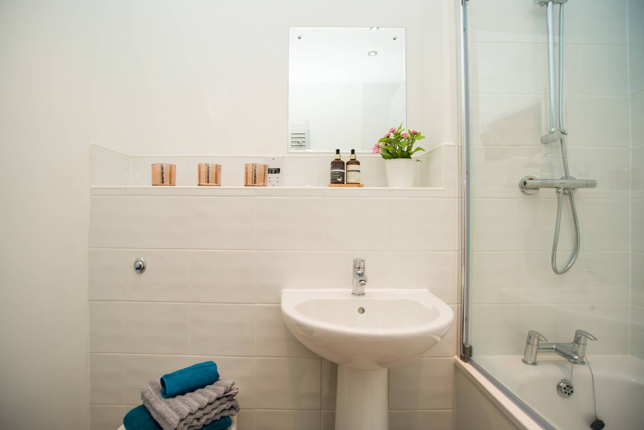
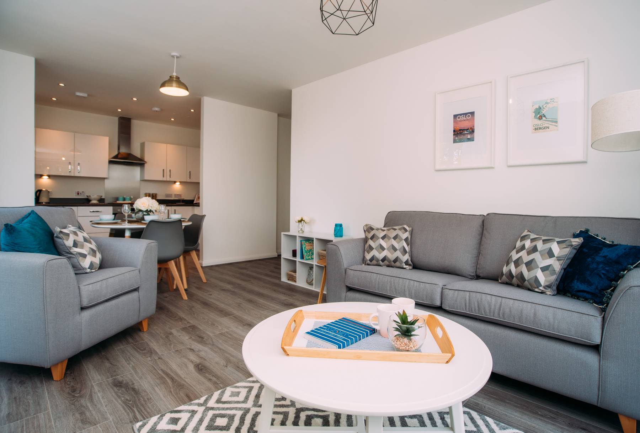
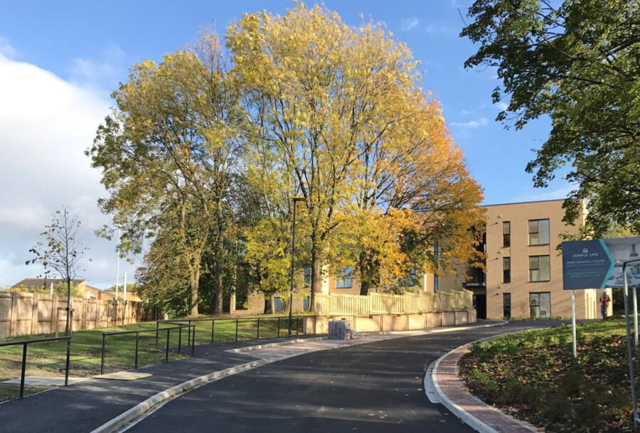
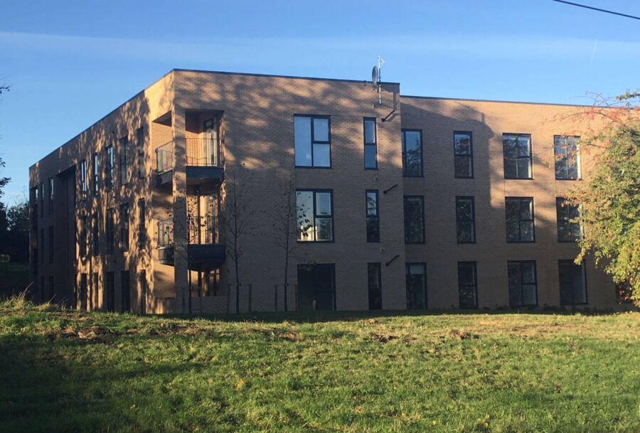
Use our free, simple affordability calculator to find out how much rent you can afford.
Use our free, simple affordability calculator to find out.
Quickly find answers to the most commonly asked questions
Our tenancy term is 12 months. To secure a property, a holding deposit equal to one week’s worth of rent is payable – the holding deposit will be deducted from your first month’s rent once you have passed referencing. Our tenancy deposits are equivalent to 5 weeks’ rent. For more information on a given property’s council tax band, please get in touch with us at lettings@simplelifehomes.co.uk. For more information on all our fees, please view our fees document available on our how to apply page.

Bedroom 1
2.79 x 5.30m (9’2” x 17’5”)
Bedroom 2
3.31 x 4.08m (10’11” x 13’5”)
Bathroom
2.10 x 2.13m (6’11” x 7’0”)
Living/Dining
4.15 x 5.60m (13’8” x 18’4”)†
Kitchen
4.03 x 2.16m (13’3” x 7’1”)
The Willow apartments are spacious and modern with a contemporary horseshoe shaped kitchen and an open plan living and dining room, complemented by French windows which open out onto your own private balcony. Continuing through to the rear of the apartment, you will find a family size bathroom complete with full bathroom suite and two double bedrooms.
With flooring, window coverings and additional storage space included, these apartments are the perfect space for two to share or for a young family looking for a cosy home.
Images are demonstrative of this property type. The images are therefore not plot or site specific and spec may vary slightly. Properties are let unfurnished.

Every home includes stylish dark kitchen worktops, white kitchen units, grey carpets and white wash effect flooring downstairs. Colours may vary by development.

The property includes a fridge/freezer, washing machine, cooker and aerial sockets in the living area and master bedroom. Some properties include a dishwasher (subject to space).

Rest assured that your property will come with a fitted security alarm system.
Every single person I have spoken to were very nice and tried to help me as much as they could. Great team of people!
Private space within a block of 24 apartments and a tram stop just minutes' walk away.