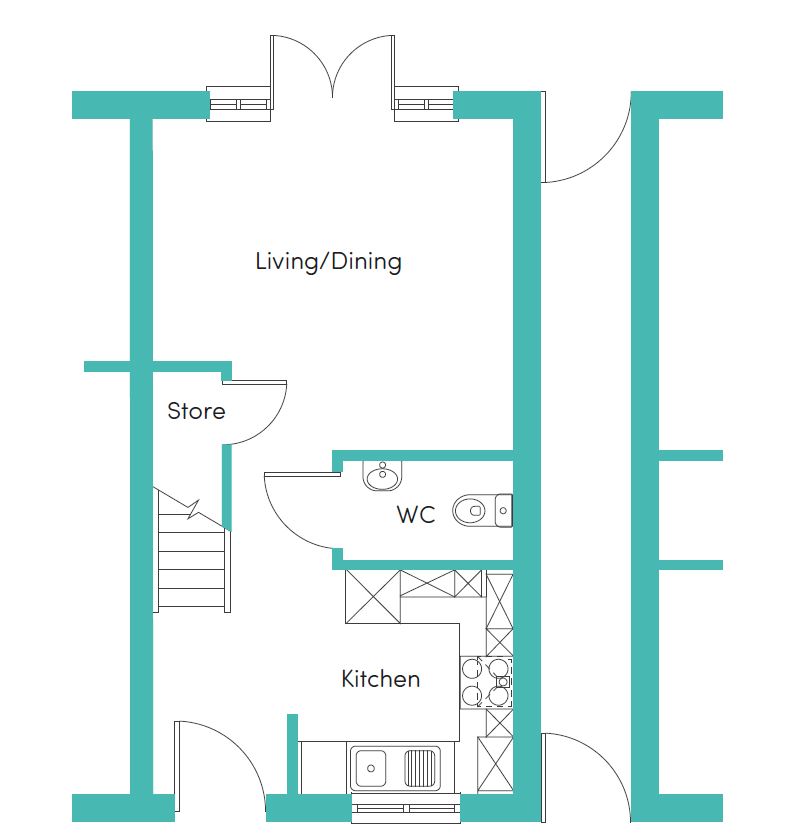
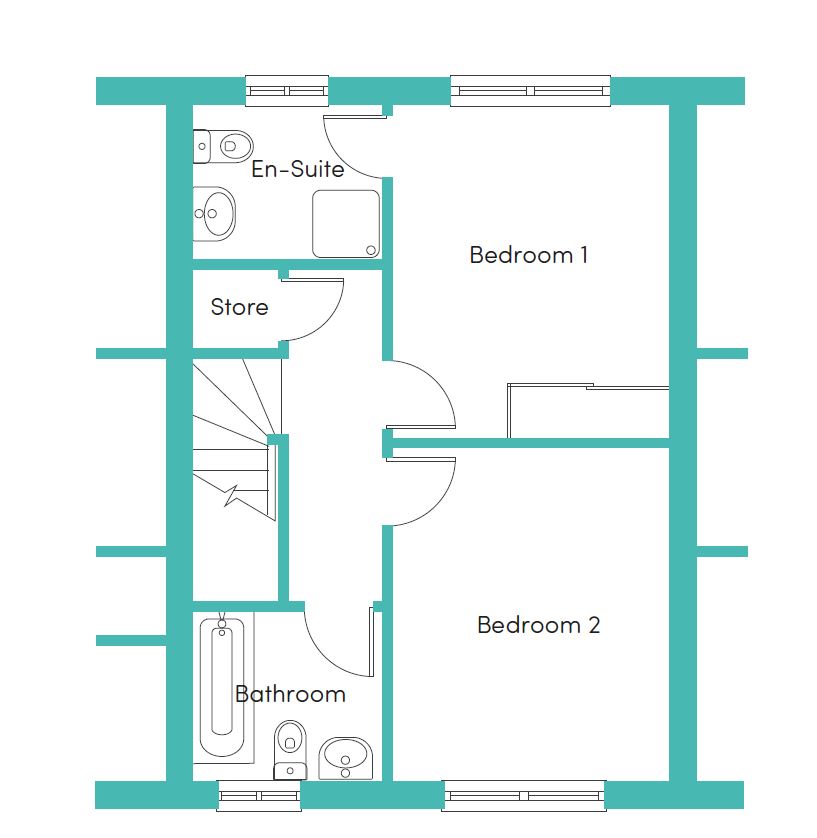
Bedroom 1
3.10m x 3.73m (10’2” x 12’3”)
Bedroom 2
3.10 x 3.70m (10’2” x 12’2”)
Bathroom
2.17 x 1.95m (7’2” x 6’5”)
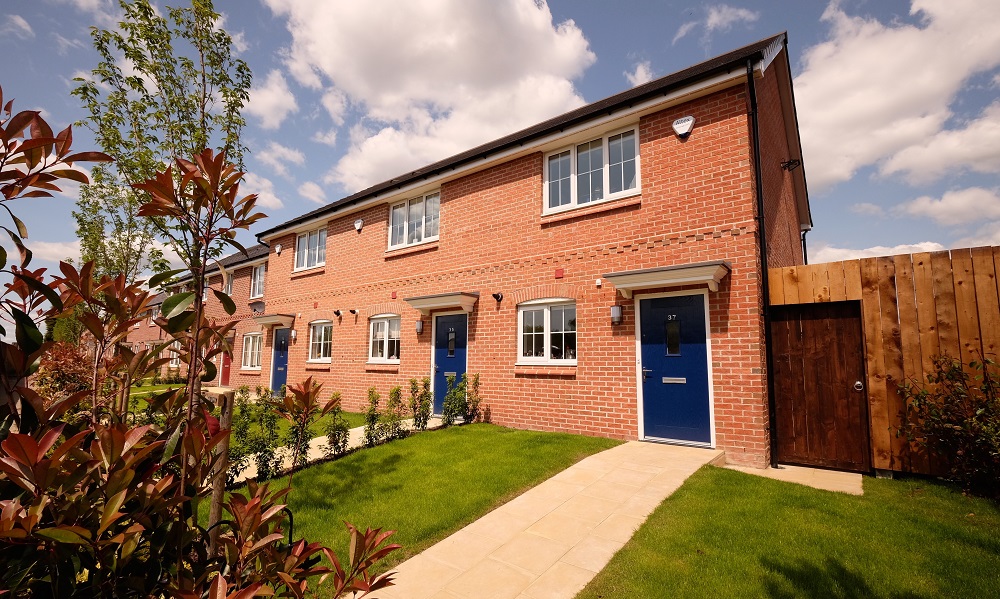
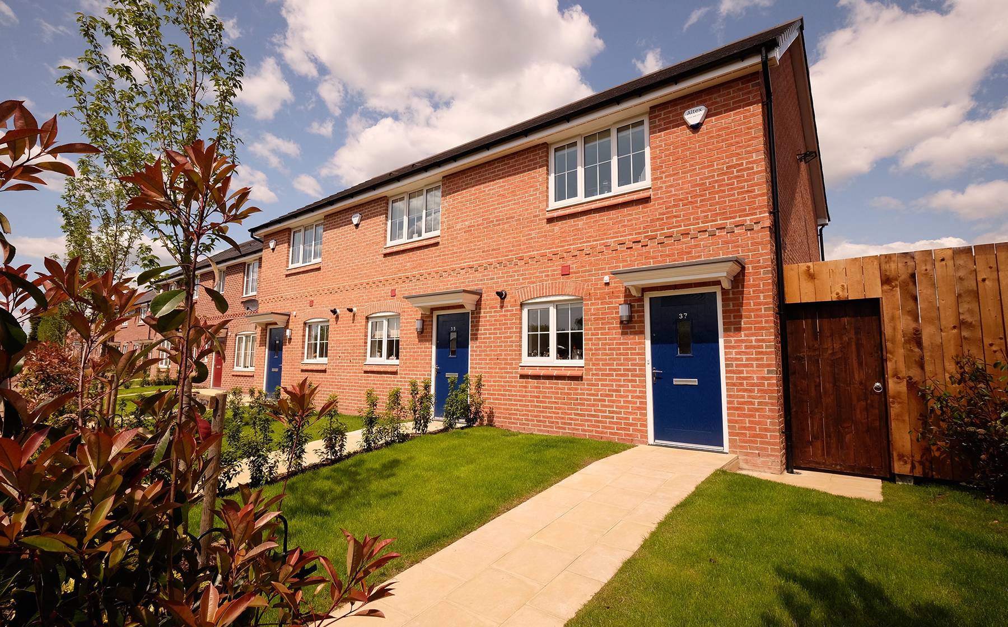
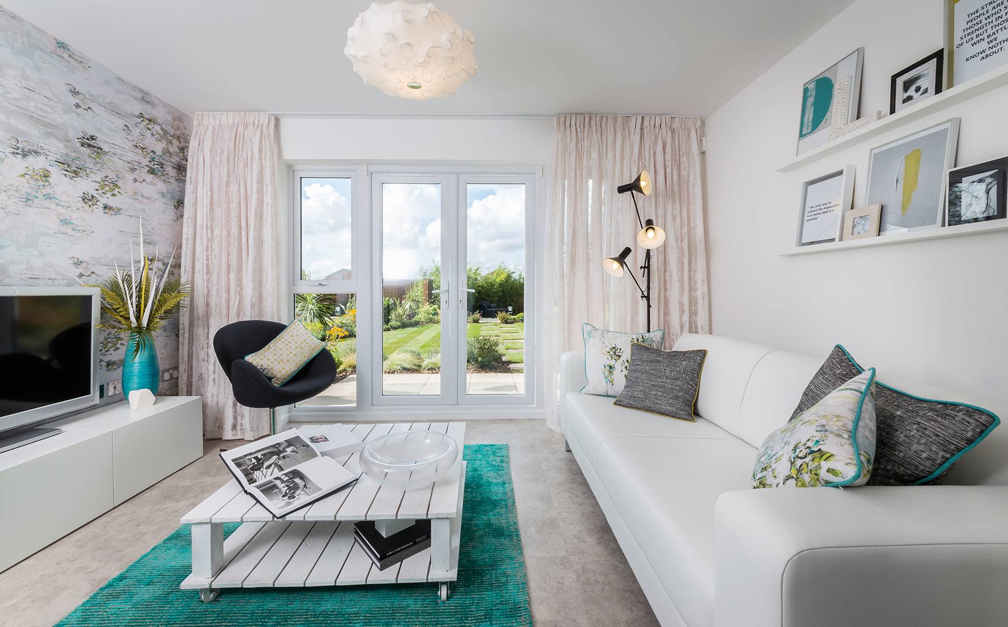
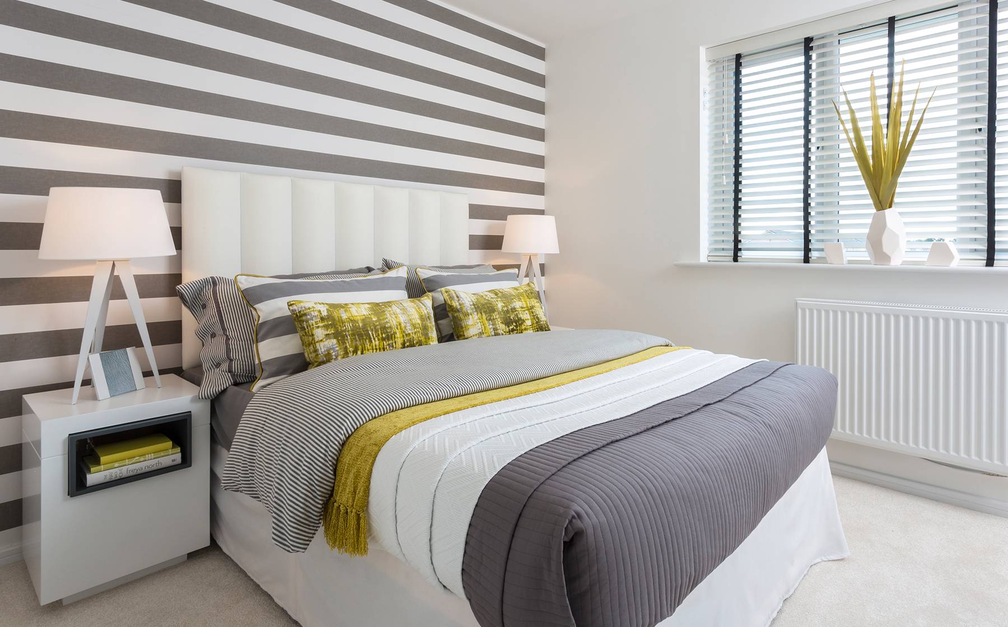
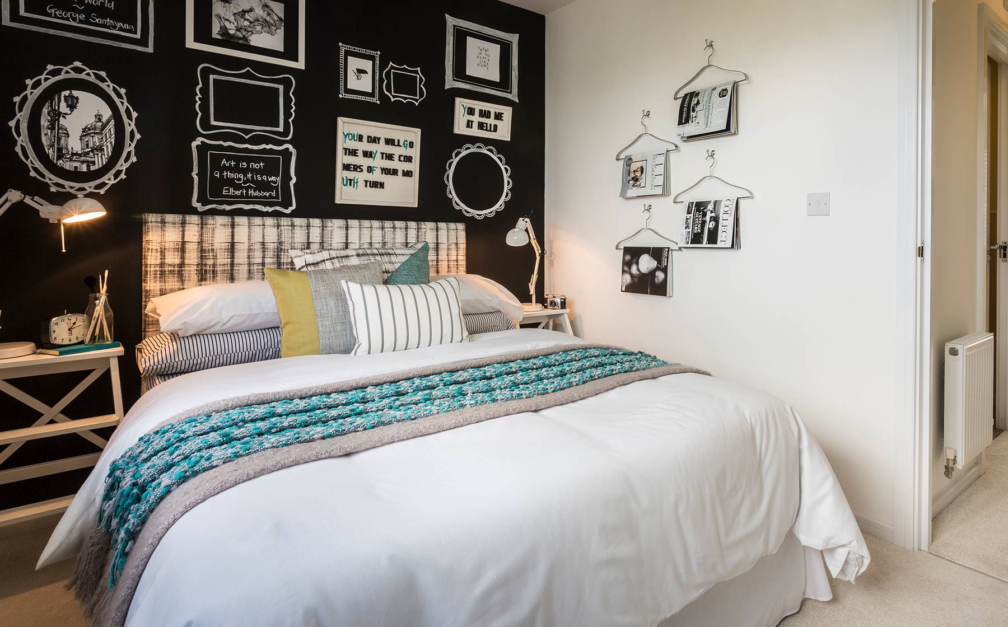
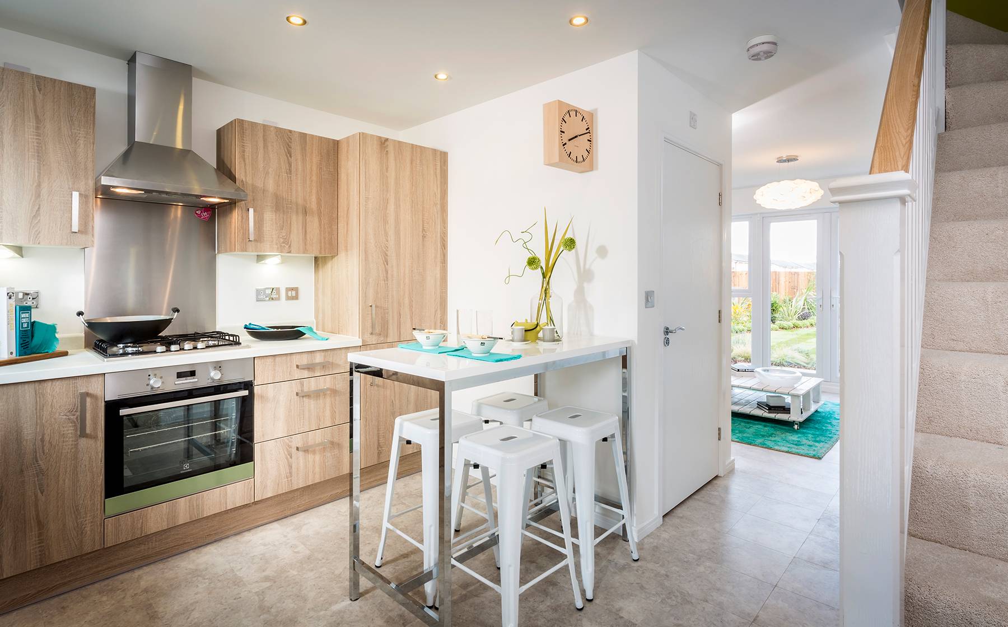
Use our free, simple affordability calculator to find out how much rent you can afford.
Use our free, simple affordability calculator to find out.
Quickly find answers to the most commonly asked questions
Our tenancy term is 12 months. To secure a property, a holding deposit equal to one week’s worth of rent is payable – the holding deposit will be deducted from your first month’s rent once you have passed referencing. Our tenancy deposits are equivalent to 5 weeks’ rent. For more information on a given property’s council tax band, please get in touch with us at lettings@simplelifehomes.co.uk. For more information on all our fees, please view our fees document available on our how to apply page.


Bedroom 1
3.10m x 3.73m (10’2” x 12’3”)
Bedroom 2
3.10 x 3.70m (10’2” x 12’2”)
Bathroom
2.17 x 1.95m (7’2” x 6’5”)
The 2 bedroom Walbrook UP offers the luxury and airy feel of a larger property. The downstairs of the property includes a spacious living/dining area to the rear of the house, with French windows opening on to and overlooking your private garden. To the front of the house, you will find the fitted kitchen with its range of contemporary fitted units and integrated appliances.
The Walbrook UP benefits from an under pass which means that there is a little extra space to the upstairs of the property. The first floor includes a master bedroom with an en-suite shower room, another well sized double bedroom and a modern bathroom, complete with a bath and shower. The simple design creates a stylish contemporary place to live.
Images are demonstrative of this property type. The images are therefore not plot or site specific and spec may vary slightly. Properties are let unfurnished.

Every home includes stylish dark kitchen worktops, white kitchen units, grey carpets and white wash effect flooring downstairs. Colours may vary by development.

The property includes a fridge/freezer, washing machine, cooker and aerial sockets in the living area and master bedroom. Some properties include a dishwasher (subject to space).

Rest assured that your property will come with a fitted security alarm system.
The houses are really well built compared to many new builds I've seen and the customer service from Simple Life is great!
Live at the heart of a friendly community in Liverpool's L25 district.