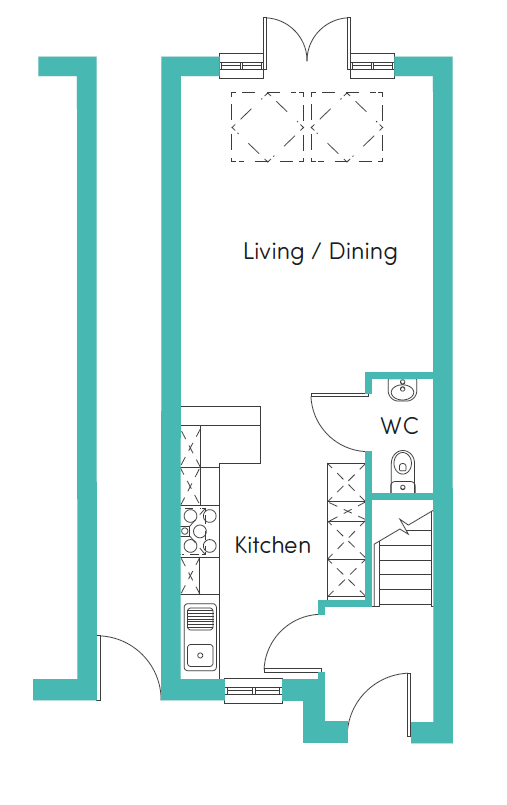
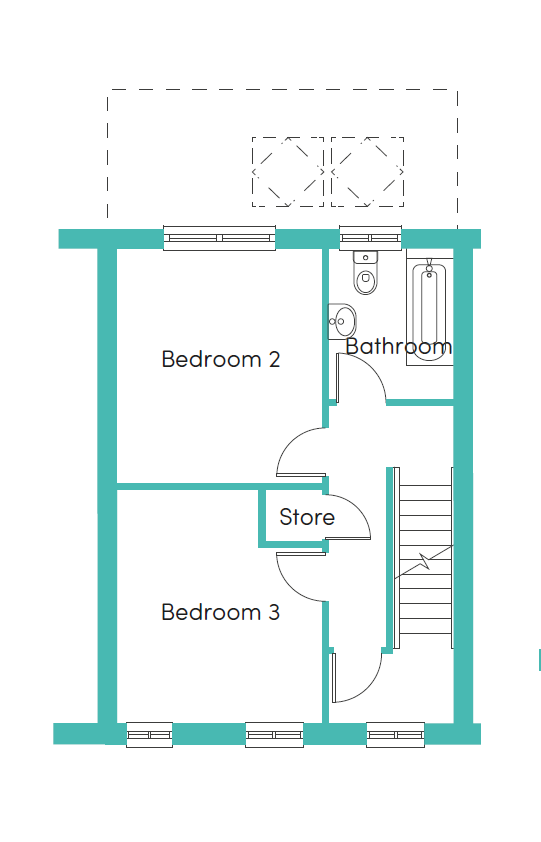
Bedroom 2
3.25 x 3.71m (10’8″ x 12’2″)
Bedroom 3
3.25 x 3.71m (10’8″ x 12’2″)
Bathroom
2.03 x 2.40m (6’8″ x 7’11”)
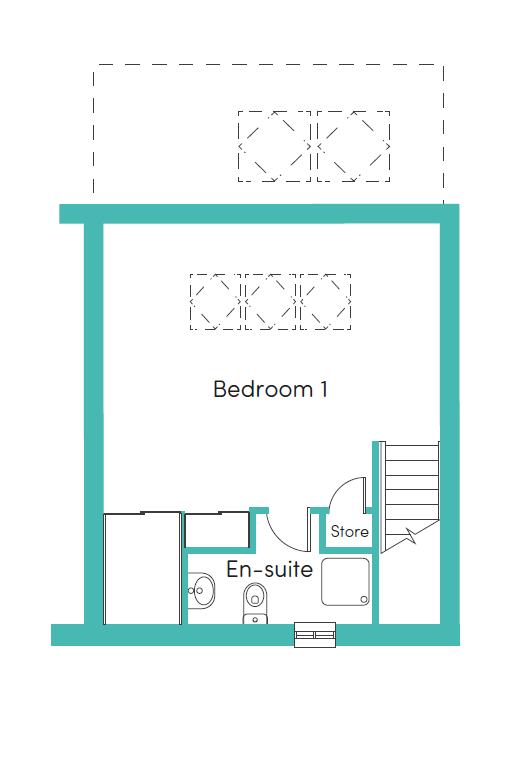
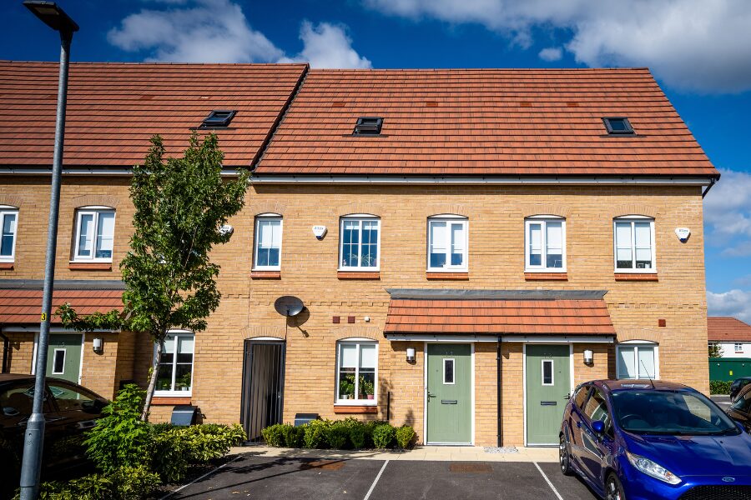
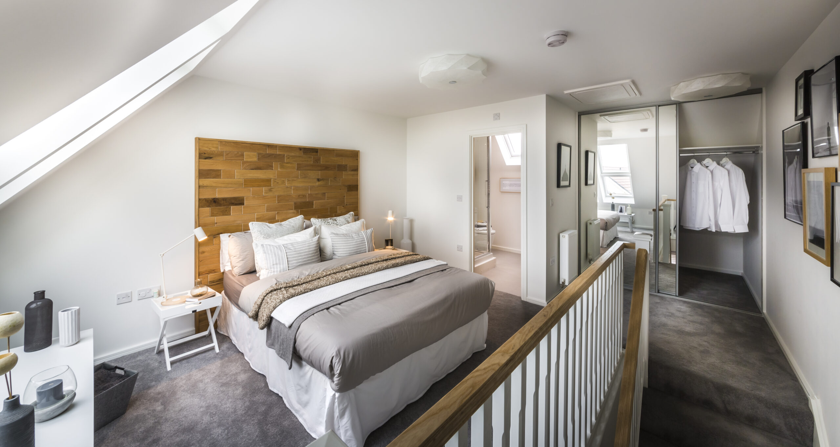
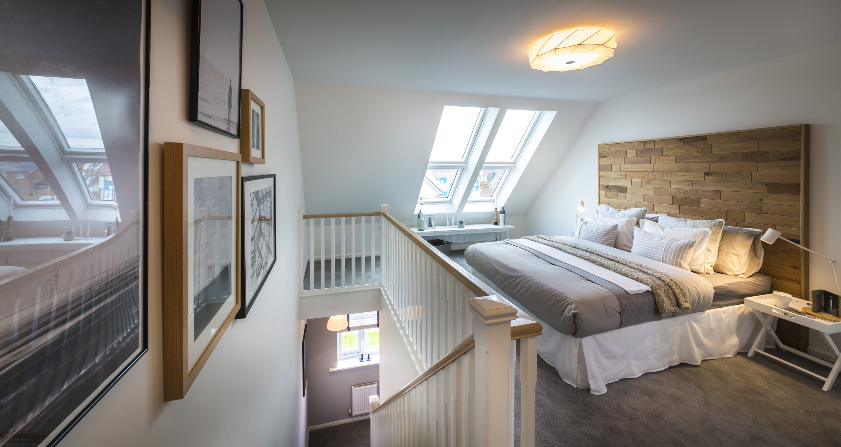
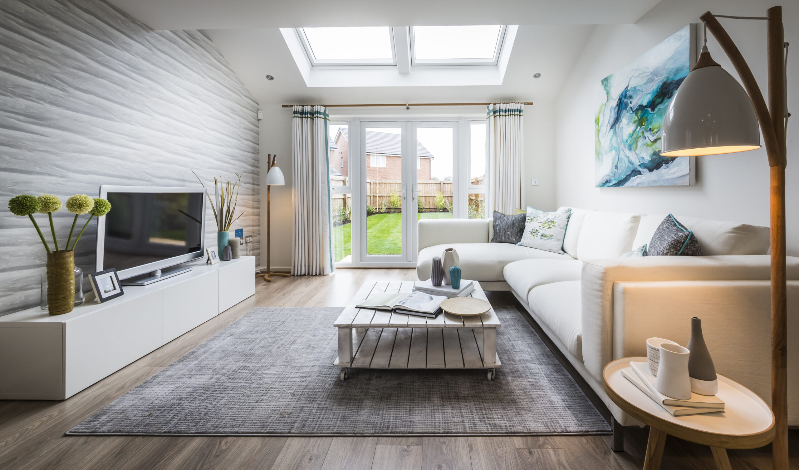
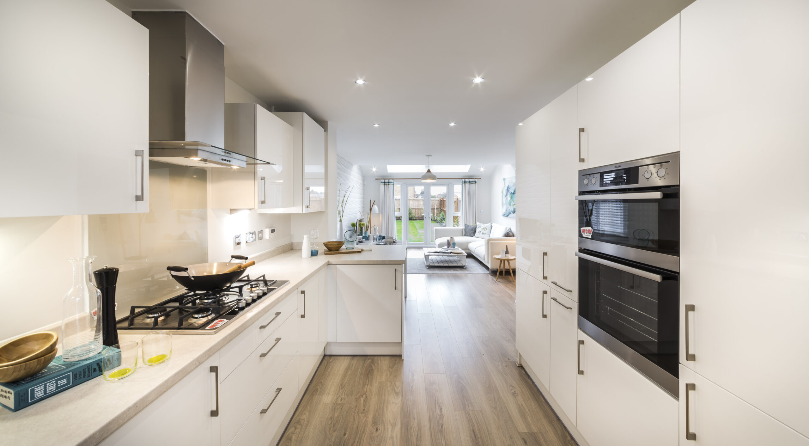
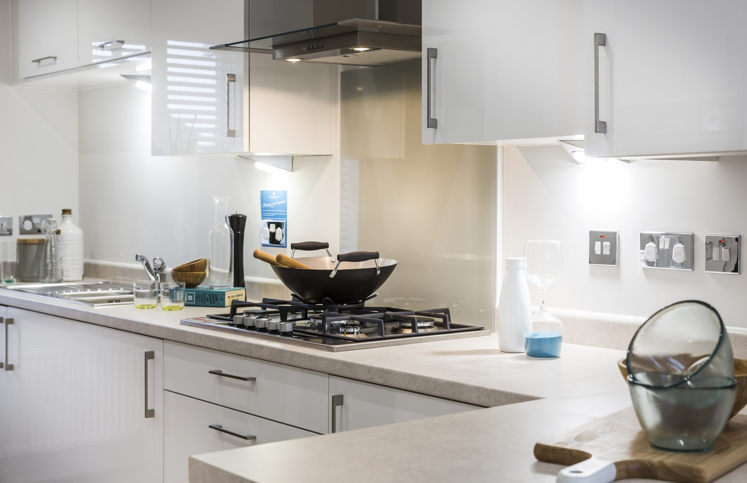
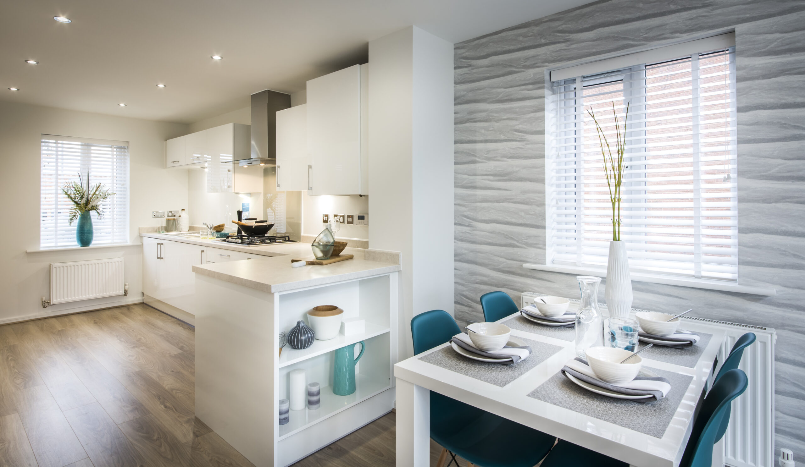
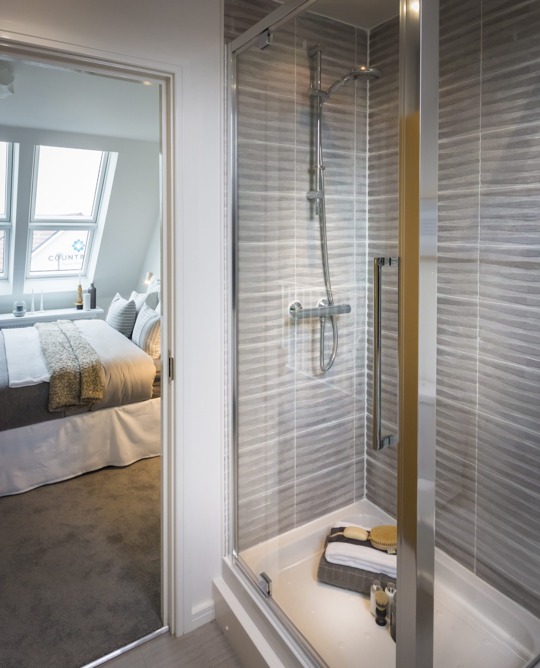
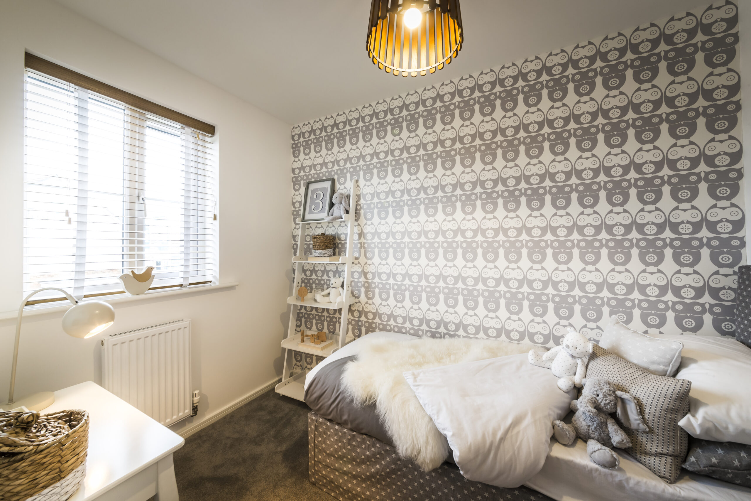
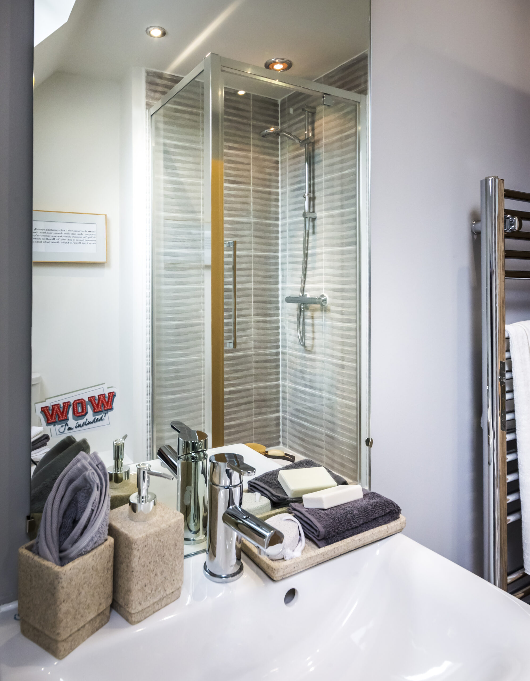
Use our free, simple affordability calculator to find out how much rent you can afford.
Use our free, simple affordability calculator to find out.
Quickly find answers to the most commonly asked questions
Our tenancy term is 12 months. To secure a property, a holding deposit equal to one week’s worth of rent is payable – the holding deposit will be deducted from your first month’s rent once you have passed referencing. Our tenancy deposits are equivalent to 5 weeks’ rent. For more information on a given property’s council tax band, please get in touch with us at lettings@simplelifehomes.co.uk. For more information on all our fees, please view our fees document available on our how to apply page.


Bedroom 2
3.25 x 3.71m (10’8″ x 12’2″)
Bedroom 3
3.25 x 3.71m (10’8″ x 12’2″)
Bathroom
2.03 x 2.40m (6’8″ x 7’11”)

The Stamford UP offers a contemporary open-plan downstairs living/dining and kitchen area, to complement a modern family lifestyle. With beautiful skylights and French windows leading
out to the garden, this is a bright and spacious place to be. Downstairs also benefits from a WC.
Set across three floors, the Stamford Mod UP benefits from an underpass to the side of the property which gives a little more space to first and second floors. The upstairs features two double bedrooms and a family bathroom, which includes both a bath and shower. The top floor includes an impressive master suite including skylights and a private en-suite bathroom.

Every home includes stylish dark kitchen worktops, white kitchen units, grey carpets and white wash effect flooring downstairs. Colours may vary by development.

The property includes a fridge/freezer, washing machine, cooker and aerial sockets in the living area and master bedroom. Some properties include a dishwasher (subject to space).

Rest assured that your property will come with a fitted security alarm system.
Best landlords ever!
On the edge of Trafford Park, Eccles is a popular area of west Manchester.