
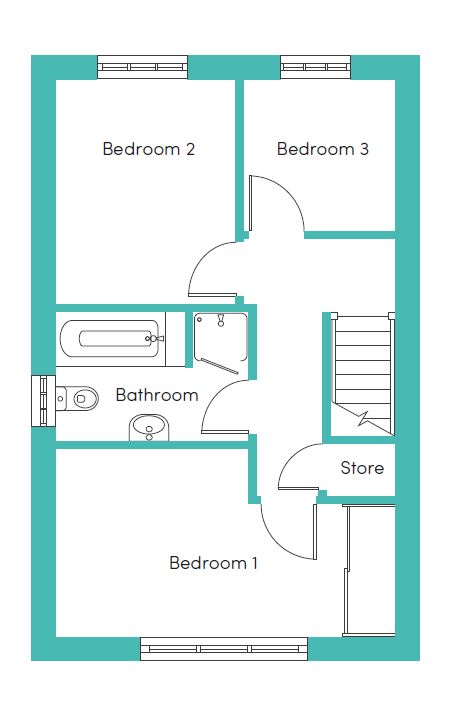
Bedroom 1
4.92 x 2.73m (16’2″ x 8’11”)†
Bedroom 2
2.64 x 4.59m (8’8″ x 15’1″)
Bedroom 3
2.22 x 2.23m (7’3″ x 7’4″)
Bathroom
2.83 x 1.91m (9’4″ x 6’3″)
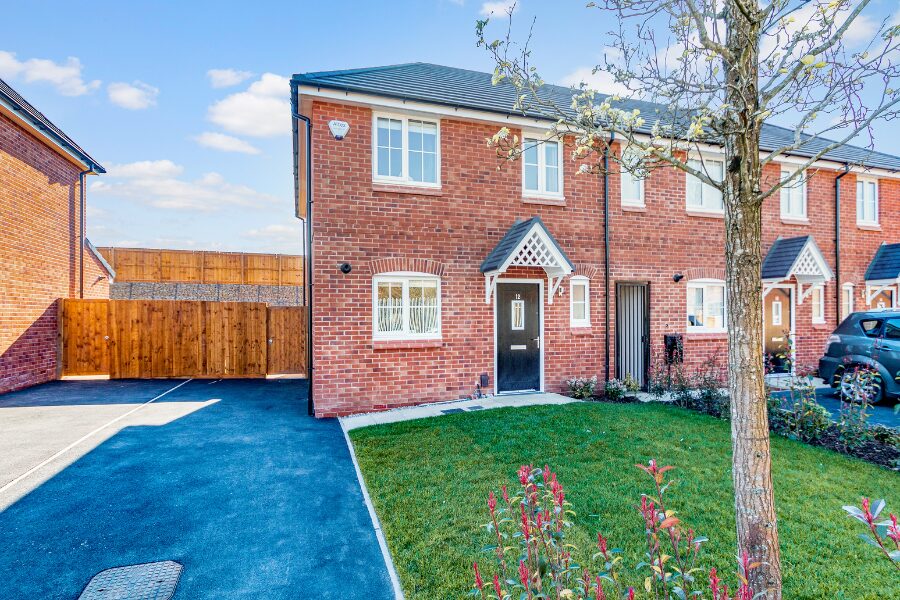
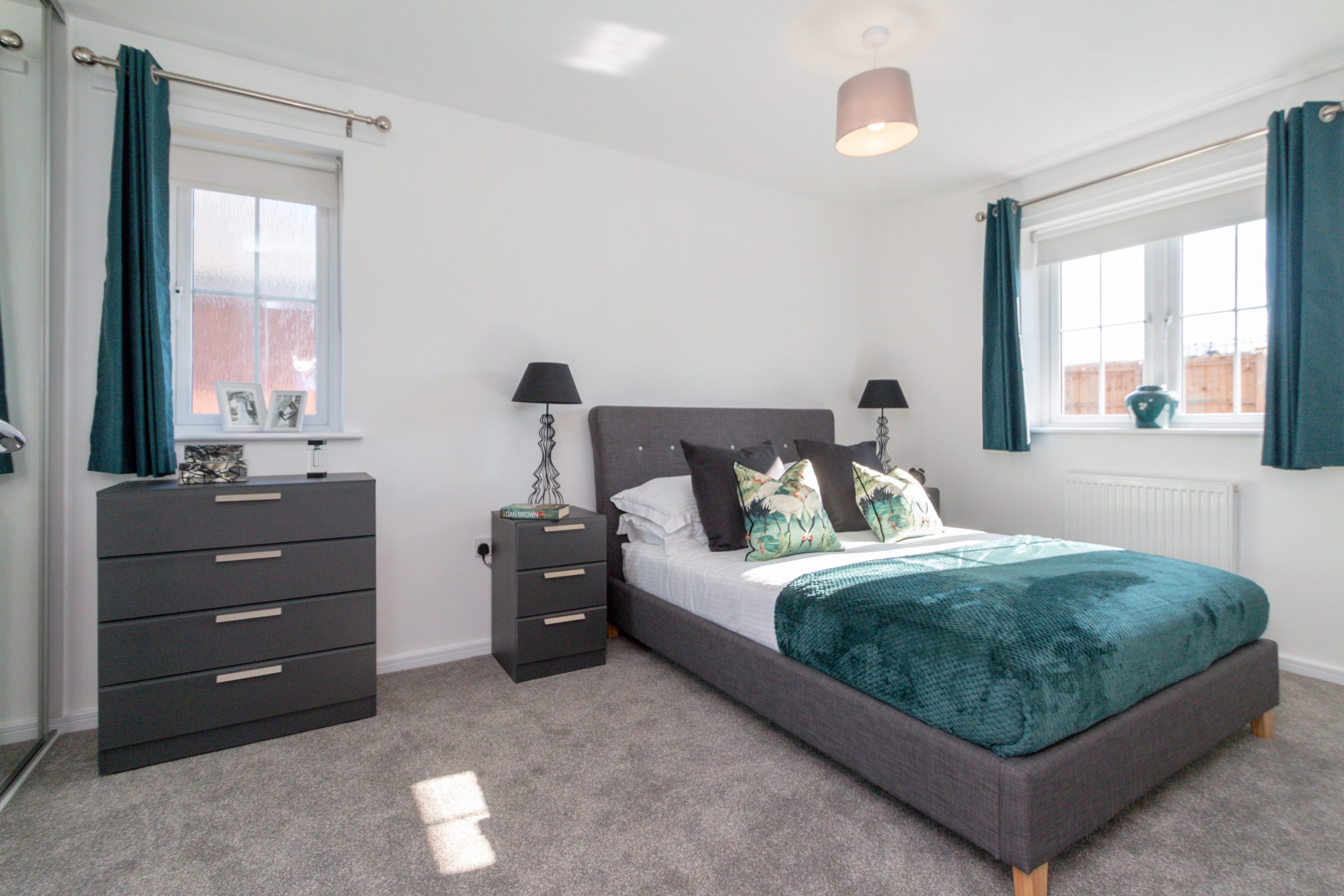
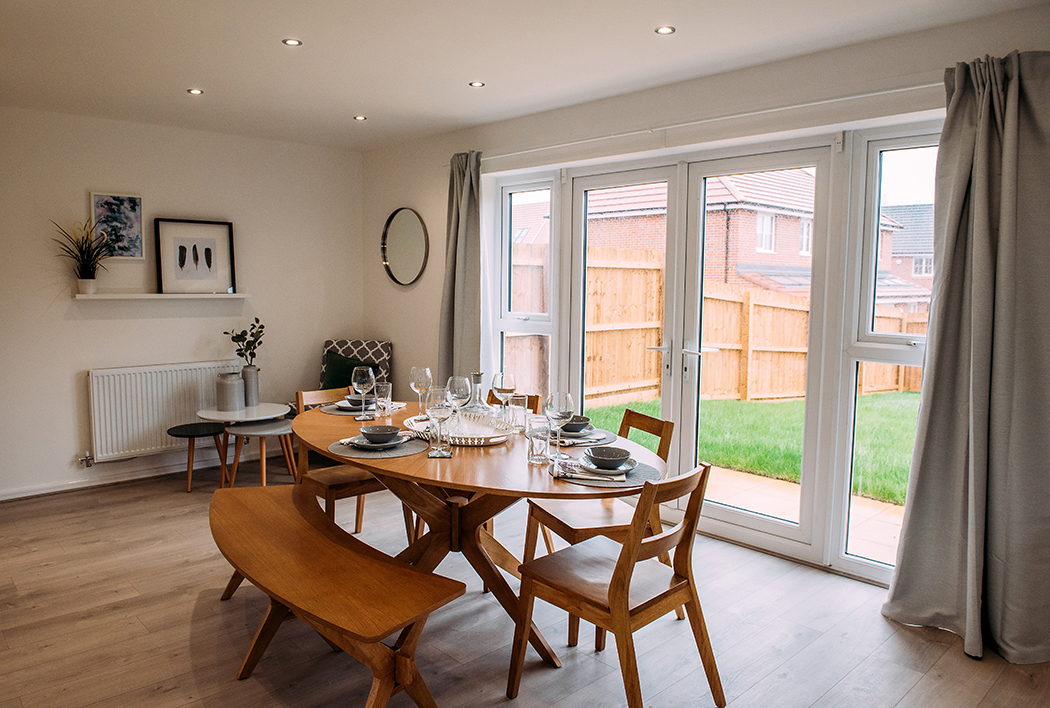
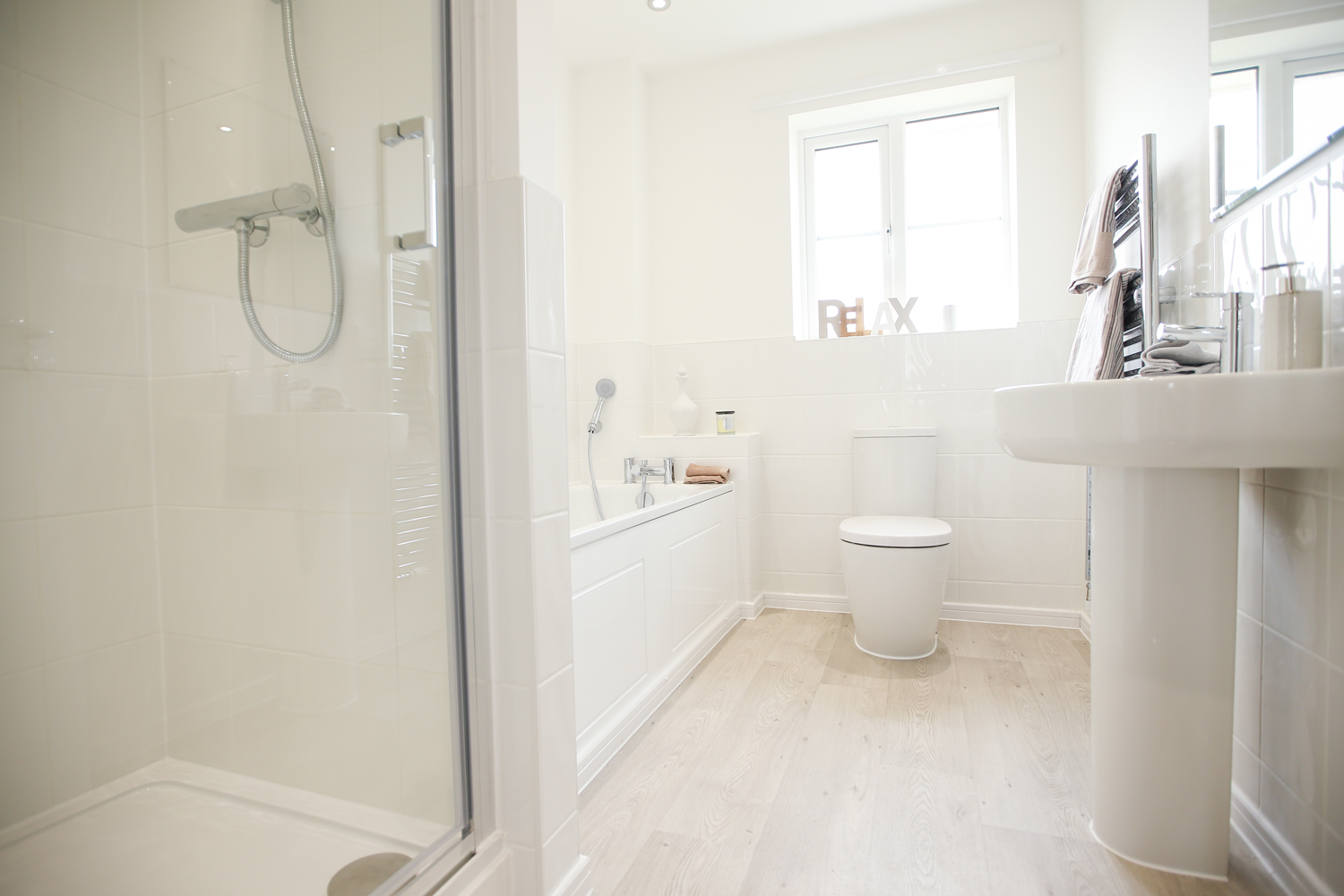
Use our free, simple affordability calculator to find out how much rent you can afford.
Use our free, simple affordability calculator to find out.
Quickly find answers to the most commonly asked questions
Our tenancy term is 12 months. To secure a property, a holding deposit equal to one week’s worth of rent is payable – the holding deposit will be deducted from your first month’s rent once you have passed referencing. Our tenancy deposits are equivalent to 5 weeks’ rent. For more information on a given property’s council tax band, please get in touch with us at lettings@simplelifehomes.co.uk. For more information on all our fees, please view our fees document available on our how to apply page.


Bedroom 1
4.92 x 2.73m (16’2″ x 8’11”)†
Bedroom 2
2.64 x 4.59m (8’8″ x 15’1″)
Bedroom 3
2.22 x 2.23m (7’3″ x 7’4″)
Bathroom
2.83 x 1.91m (9’4″ x 6’3″)
The downstairs offers a spacious living room, featuring an attractive bay window towards the front of the property. As you continue through the house, you’re welcomed by a fully fitted kitchen/diner with French windows opening onto the private back garden. The ground floor also includes a downstairs cloakroom.
Upstairs there is a generously proportioned master bedroom with fitted, mirrored wardrobes. Additionally there are 2 further bedrooms to the back of the house as well as a family bathroom with a separate bath and shower. The first floor also includes a storage cupboard, creating more floor space upstairs.

Every home includes stylish dark kitchen worktops, white kitchen units, grey carpets and white wash effect flooring downstairs. Colours may vary by development.

The property includes a fridge/freezer, washing machine, cooker and aerial sockets in the living area and master bedroom. Some properties include a dishwasher (subject to space).

Rest assured that your property will come with a fitted security alarm system.
The welcome gift box was a lovely touch and very unexpected
Situated less than 2 miles from the centre of Kirkby with great access to the train station.