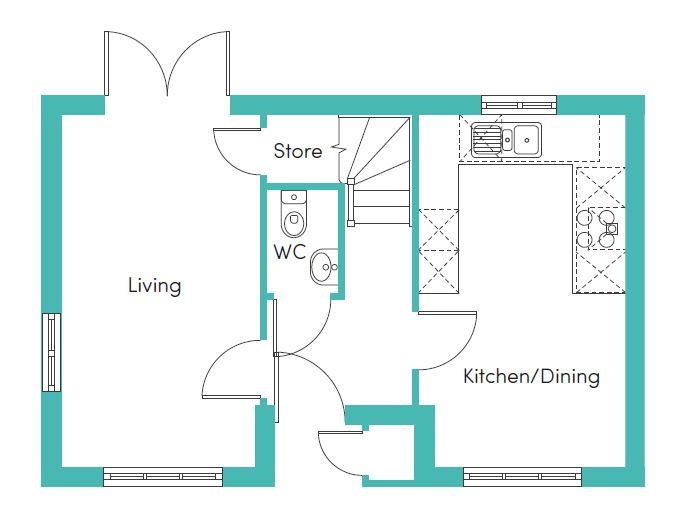

Bedroom 1
4.96 x 2.83m (16’3” x 9’4”)
Bedroom 2
2.47 x 3.03m (8’1” x 9’11”
Bedroom 3
2.36 x 2.02m (7’9” x 6’8”)
Bathroom
2.43 x 1.95m (8’0” x 6’5”)
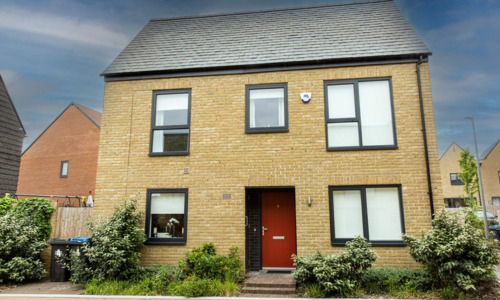
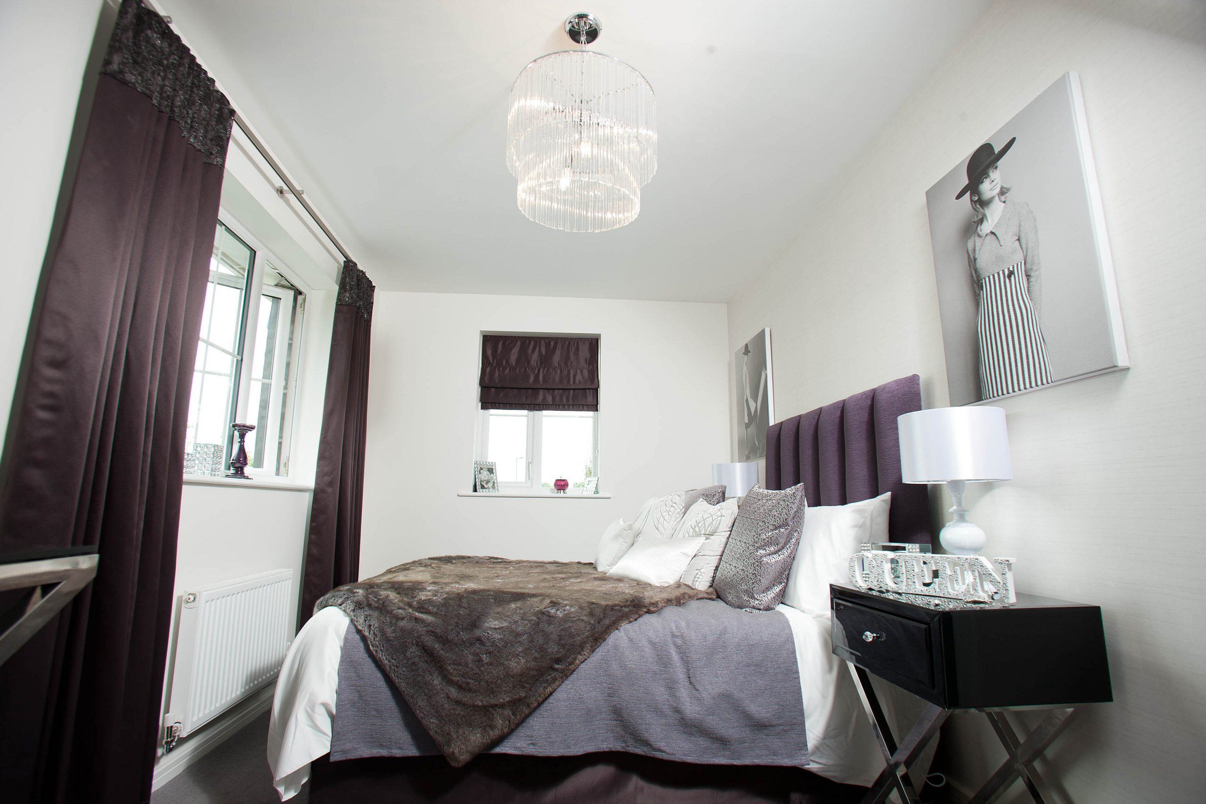
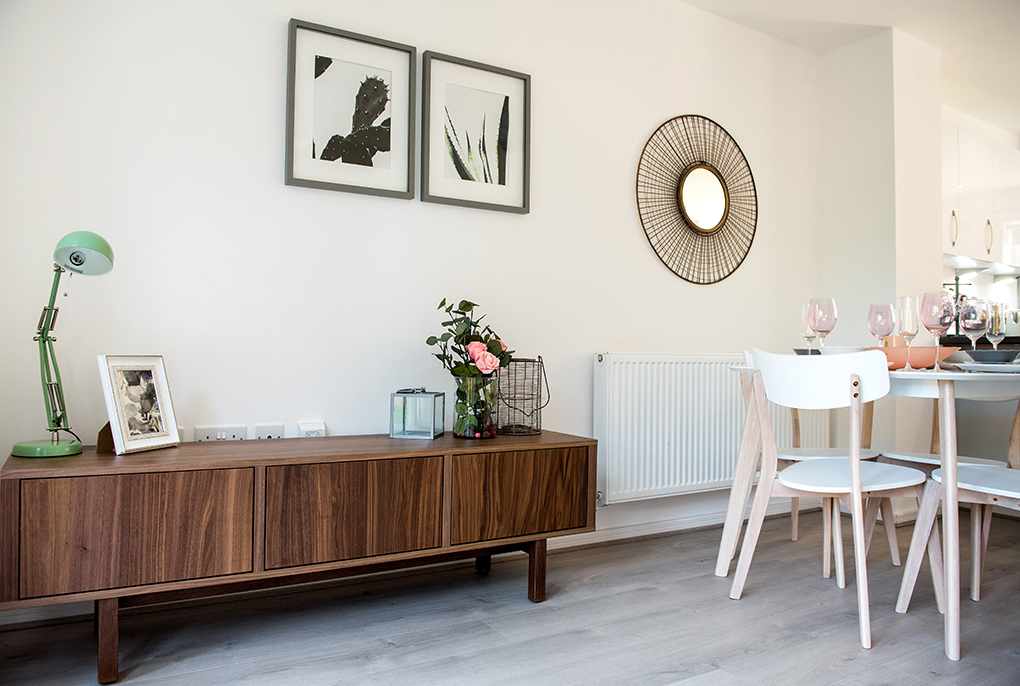
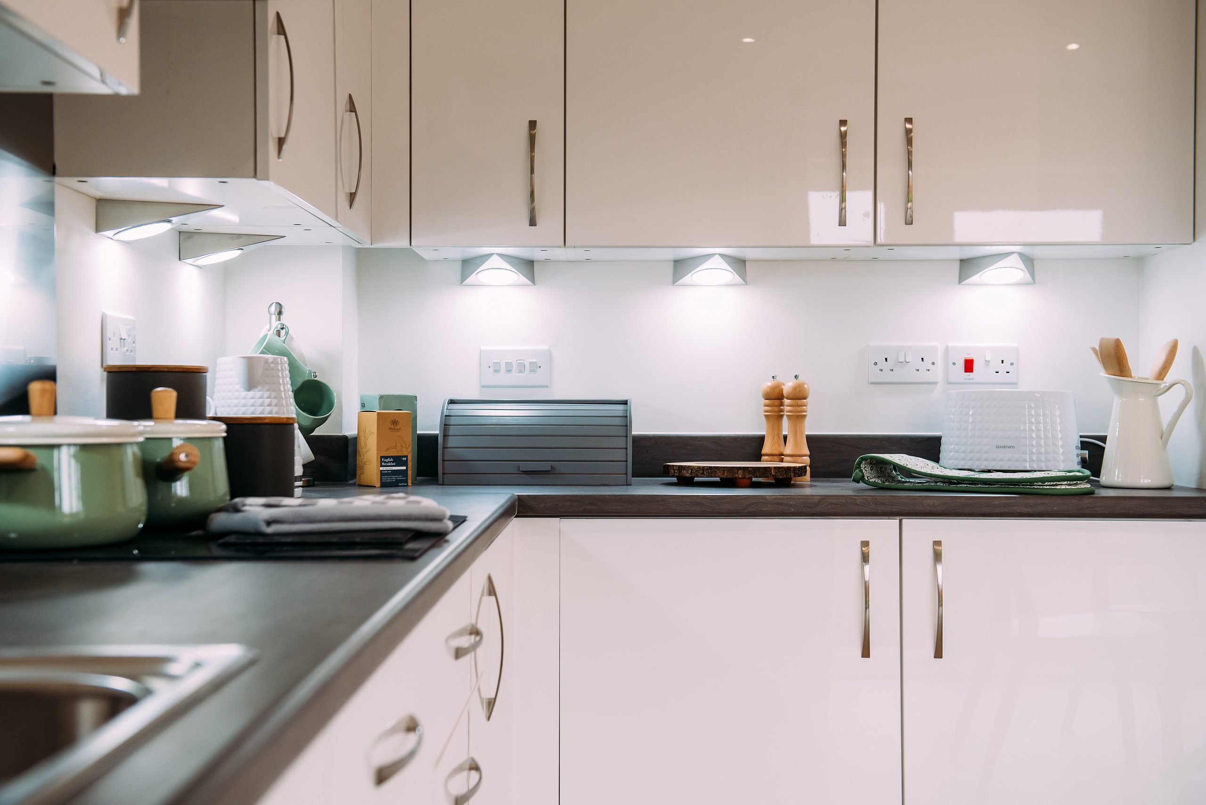
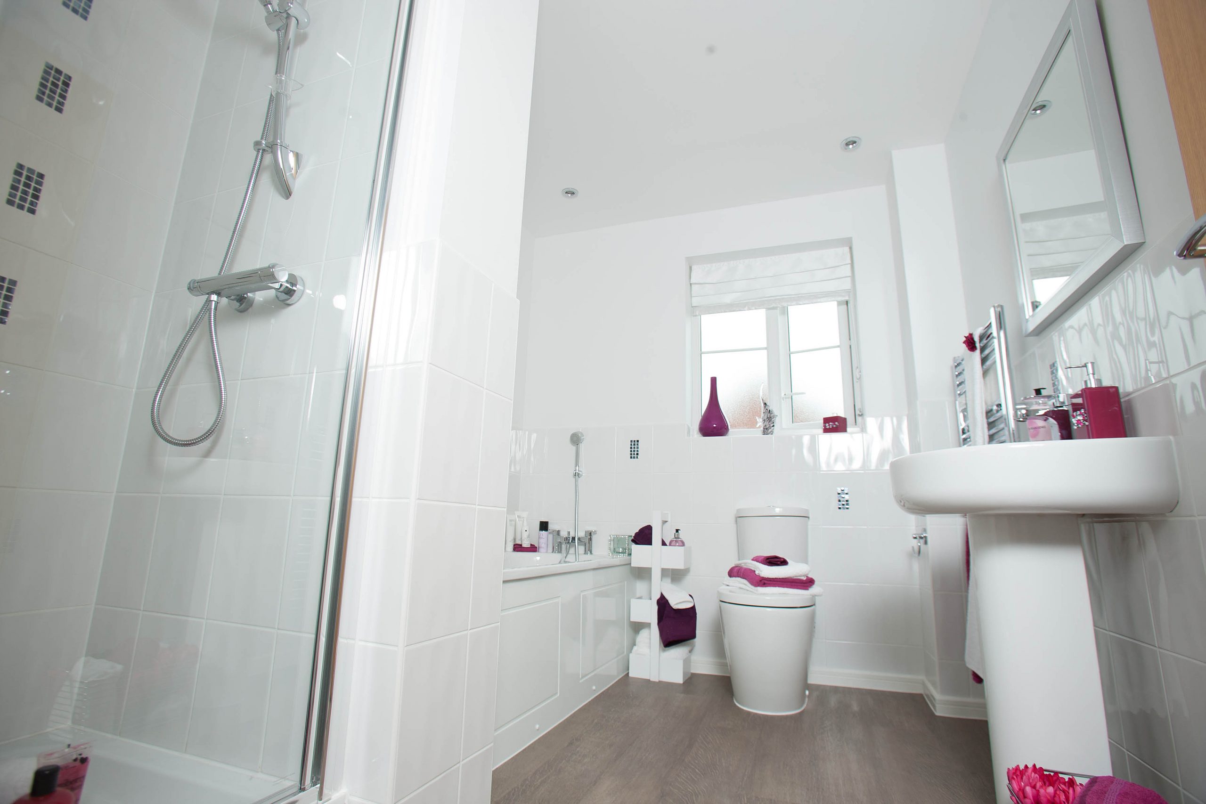
Use our free, simple affordability calculator to find out how much rent you can afford.
Use our free, simple affordability calculator to find out.
Quickly find answers to the most commonly asked questions
Our tenancy term is 12 months. To secure a property, a holding deposit equal to one week’s worth of rent is payable – the holding deposit will be deducted from your first month’s rent once you have passed referencing. Our tenancy deposits are equivalent to 5 weeks’ rent. For more information on a given property’s council tax band, please get in touch with us at hello@simplelifehomes.com. For more information on all our fees, please view our fees document available on our how to apply page.


Bedroom 1
4.96 x 2.83m (16’3” x 9’4”)
Bedroom 2
2.47 x 3.03m (8’1” x 9’11”
Bedroom 3
2.36 x 2.02m (7’9” x 6’8”)
Bathroom
2.43 x 1.95m (8’0” x 6’5”)
The New Trent is a well-proportioned double-fronted home. Upon walking through the door you will find a large living room to one side and a open plan kitchen/dining room to the other. Both of these spacious areas benefit from an abundance of natural light due to the French windows leading on to your own private garden. You will also find a handy WC downstairs.
Upstairs the main bedroom offers a lovely space to relax, spanning the side of the property. This bedroom also comes with fitted mirrored wardrobes. Along the hall you will find another double bedroom, single bedroom and full bathroom suite, with separate bath and shower, as well as a storage cupboard to keep everything neat and tidy. The New Trent is the perfect home for growing families looking for a traditional home with a fantastic layout.

Every home includes stylish dark kitchen worktops, white kitchen units, grey carpets and white wash effect flooring downstairs. Colours may vary by development.

The property includes a fridge/freezer, washing machine, cooker and aerial sockets in the living area and master bedroom. Some properties include a dishwasher (subject to space).

Rest assured that your property will come with a fitted security alarm system.
It's great having a beautiful house on a lovely estate with amazing neighbours.
Half hour commute to London and minutes from the nearest station