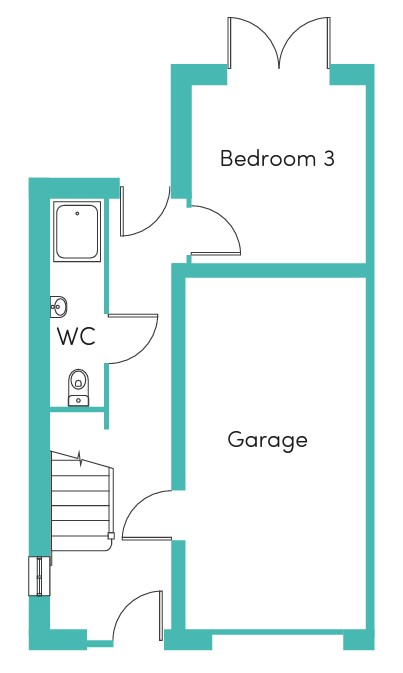
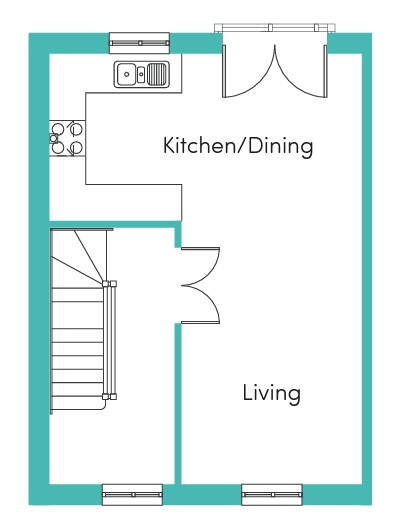
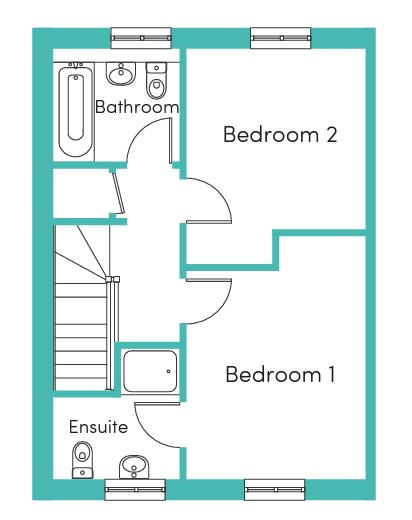
Bedroom 1
3.07 x 4.17m (10’1″ x 13’8″)†
Bedroom 2
3.07 x 3.69m (10’1″ x 12’1″)†
Ensuite
2.18 x 2.22m (7’2″ x 7’3″)†
Bathroom
2.18 x 1.96m (7’2″ x 6’5″)

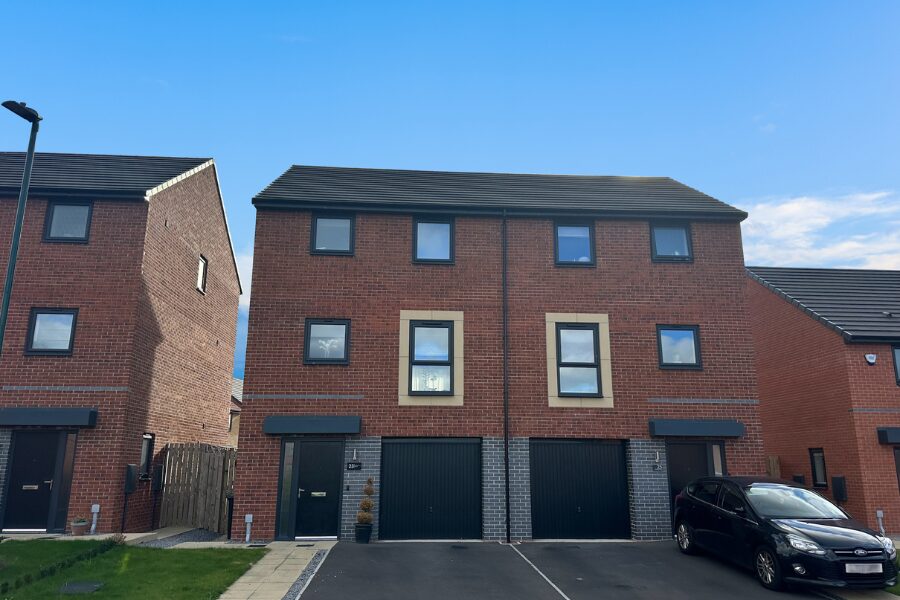
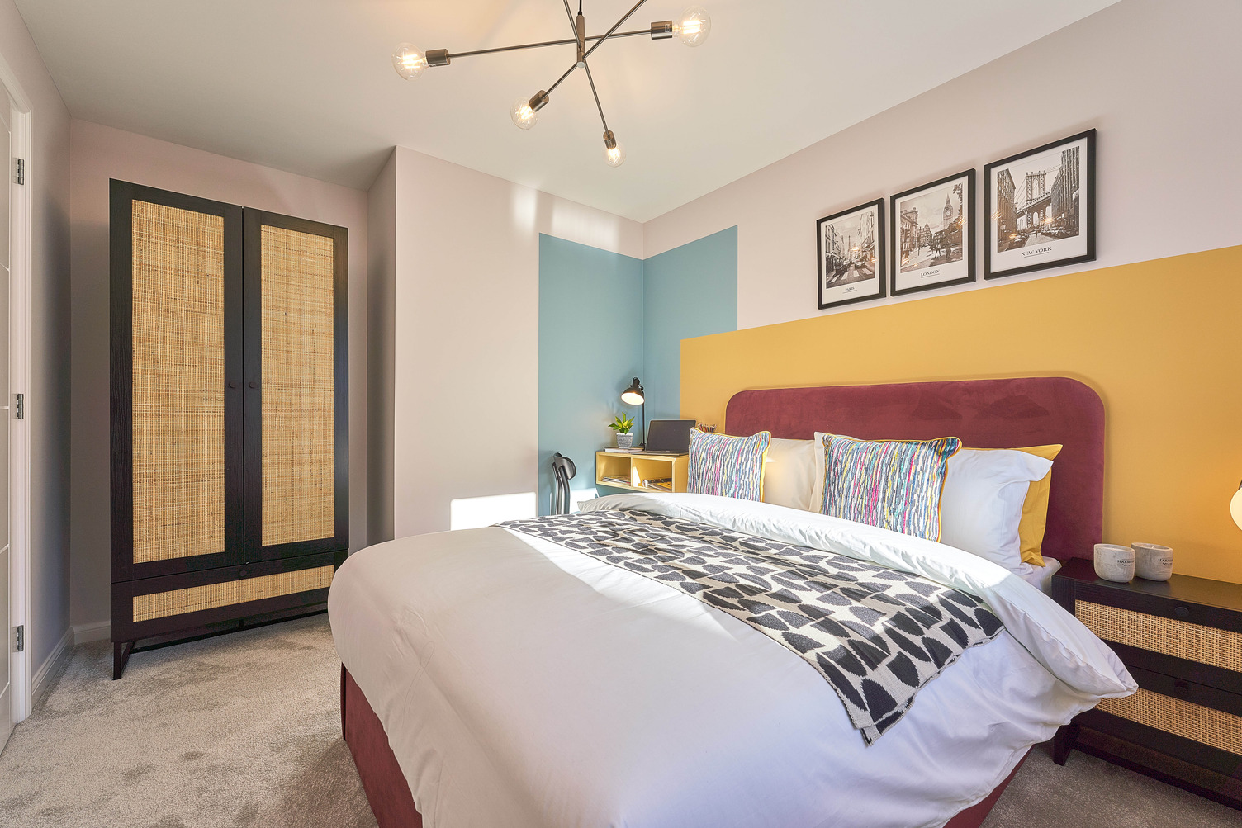
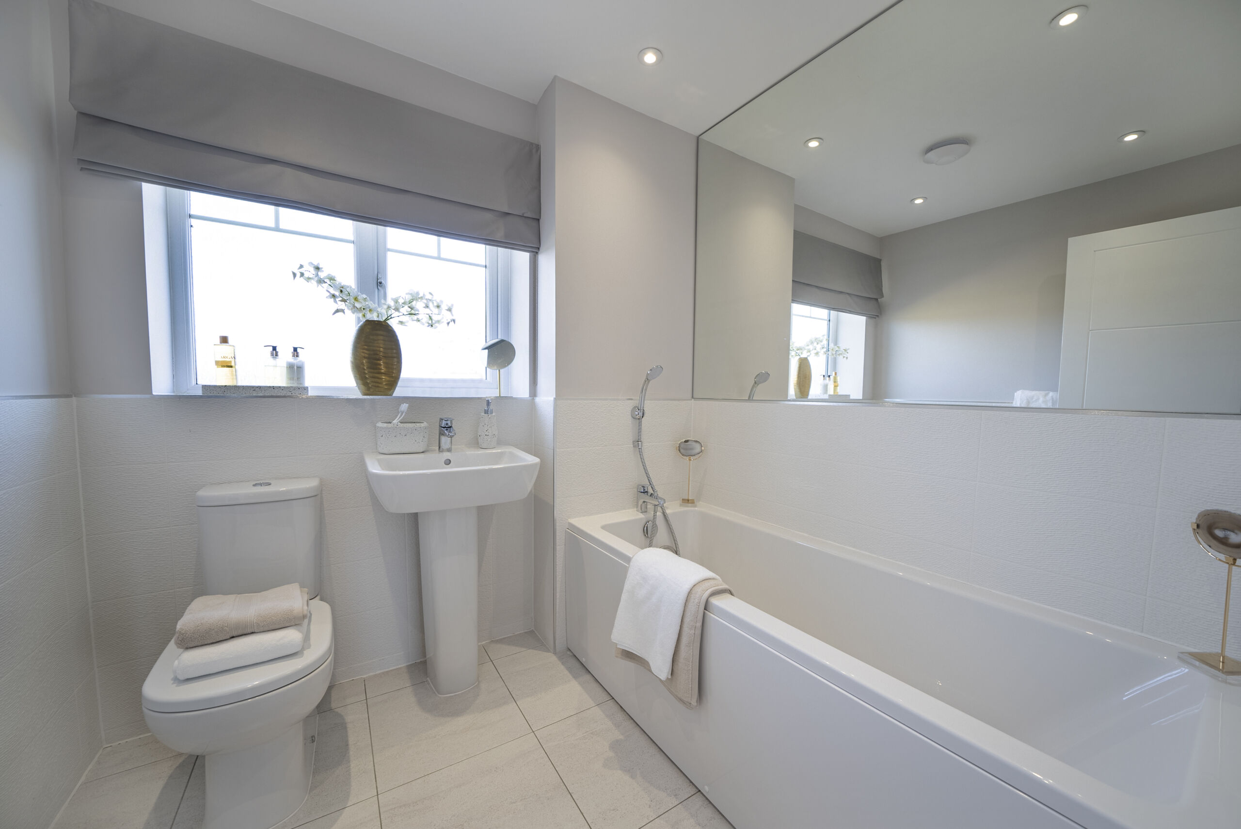
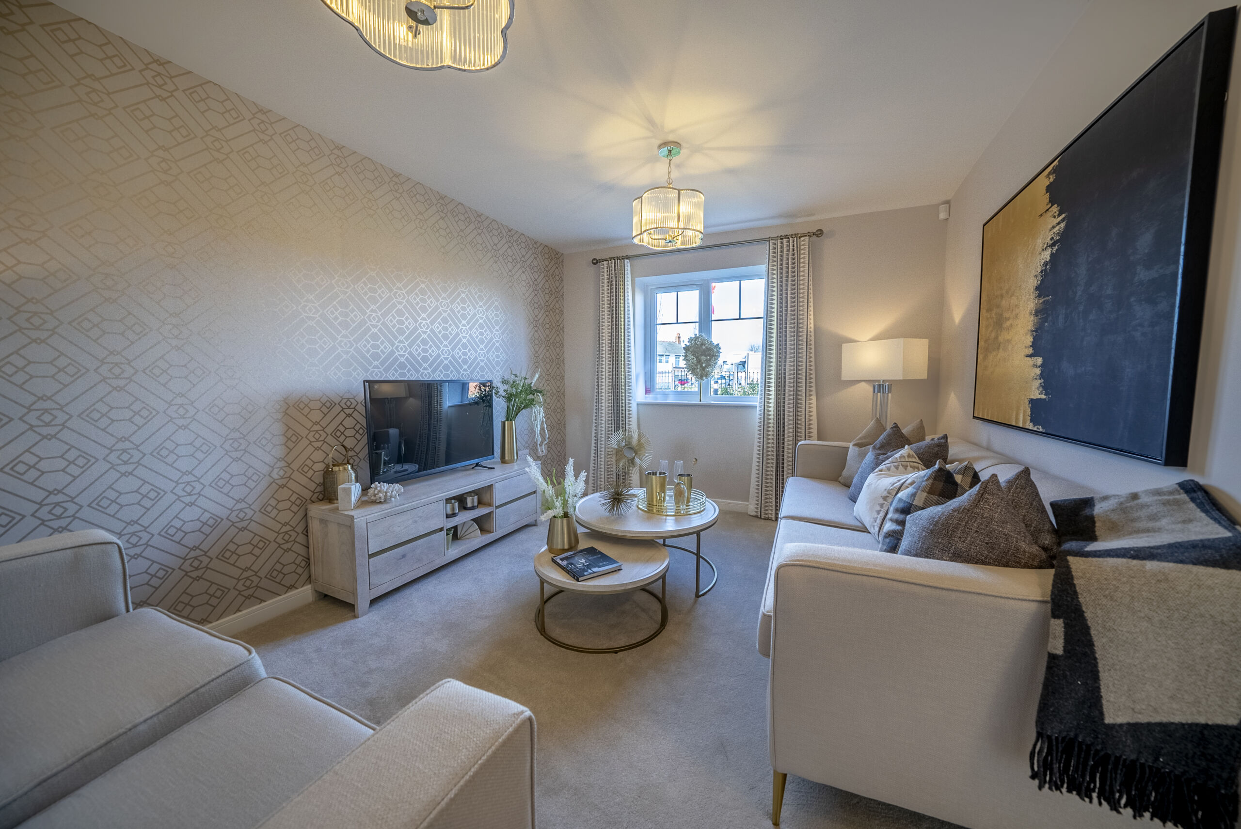
Use our free, simple affordability calculator to find out how much rent you can afford.
Use our free, simple affordability calculator to find out.
Quickly find answers to the most commonly asked questions
Our tenancy term is 12 months. To secure a property, a holding deposit equal to one week’s worth of rent is payable – the holding deposit will be deducted from your first month’s rent once you have passed referencing. Our tenancy deposits are equivalent to 5 weeks’ rent. For more information on a given property’s council tax band, please get in touch with us at lettings@simplelifehomes.co.uk. For more information on all our fees, please view our fees document available on our how to apply page.



Bedroom 1
3.07 x 4.17m (10’1″ x 13’8″)†
Bedroom 2
3.07 x 3.69m (10’1″ x 12’1″)†
Ensuite
2.18 x 2.22m (7’2″ x 7’3″)†
Bathroom
2.18 x 1.96m (7’2″ x 6’5″)
The Lazenby is a townhouse style of home, offering 3 bedrooms across its 3 floors.
On the ground floor of this home, you have the much-desired private garage, accessible from within the property. For space and privacy, there is also the third bedroom and an additional shower room on the ground floor.
On the first floor, you have your main family living space with an open plan kitchen, diner, and lounge. This space is the perfect layout for families wanting the benefit of being together but also with designated areas for cooking and relaxing. The Juliet balcony from the dining area, offers a lovely view of the garden.
On the second floor, you will find the main double bedroom with an ensuite shower room, and a second generously sized bedroom and the family bathroom.

Every home includes stylish dark kitchen worktops, white kitchen units, grey carpets and white wash effect flooring downstairs. Colours may vary by development.

The property includes a fridge/freezer, washing machine, cooker and aerial sockets in the living area and master bedroom. Some properties include a dishwasher (subject to space).

Rest assured that your property will come with a fitted security alarm system.
Overall, we have been super impressed with our Simple Life home and the neighbourhood.
Situated in the seaside town of Redcar, 8 miles east of Middlesborough.