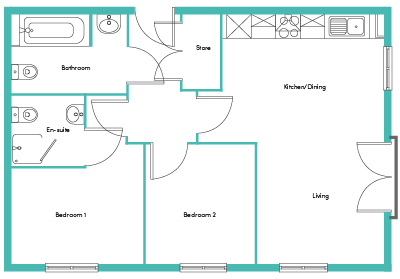
Kitchen/Dining
3.96 x 3.15m (13’0″ x 10’4″)†
Living
3.14 x 3.03m (10’4″ x 9’11”)
Bedroom 1
3.24 x 4.06m (10’8″ x 13’4″)†
En-suite
1.79 x 1.71m (5’11” x 5’8″)
Bedroom 2
2.61 x 2.96m (8’7″ x 9’9″)
Bathroom
2.82 x 1.95m (9’3″ x 6’5″)
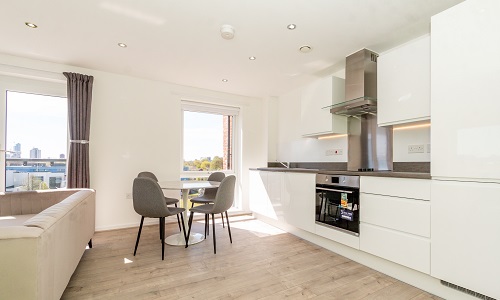
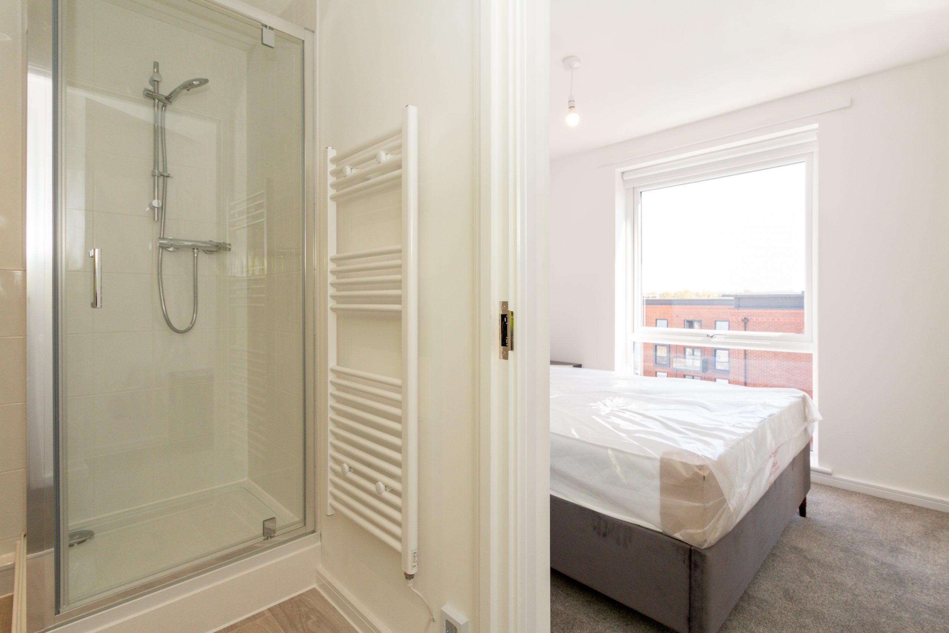
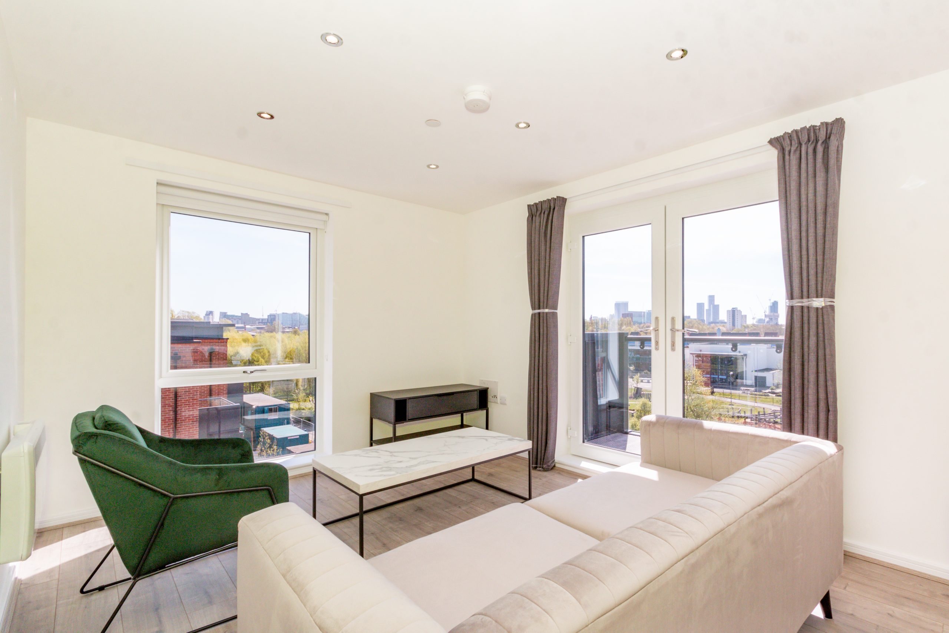
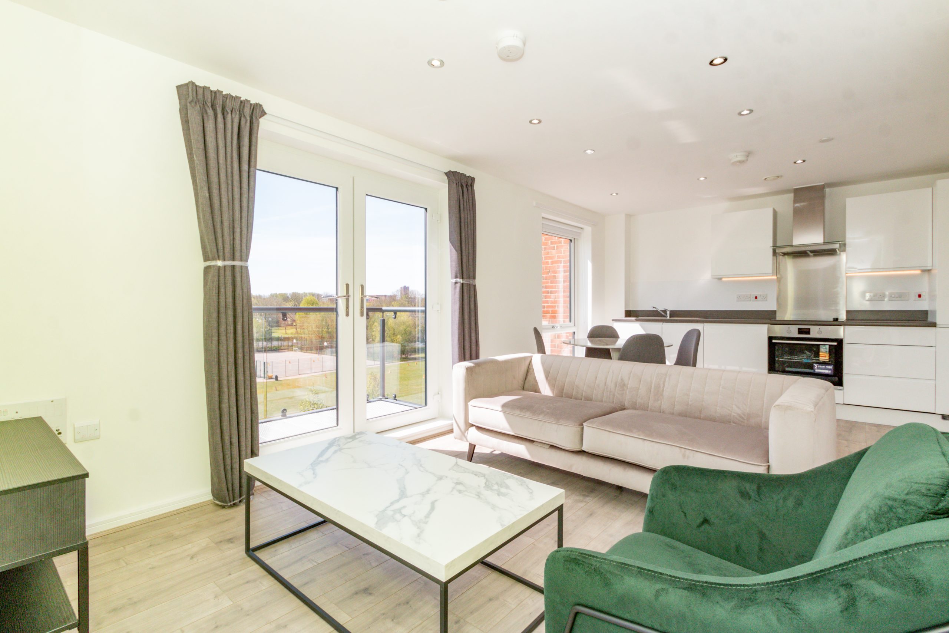
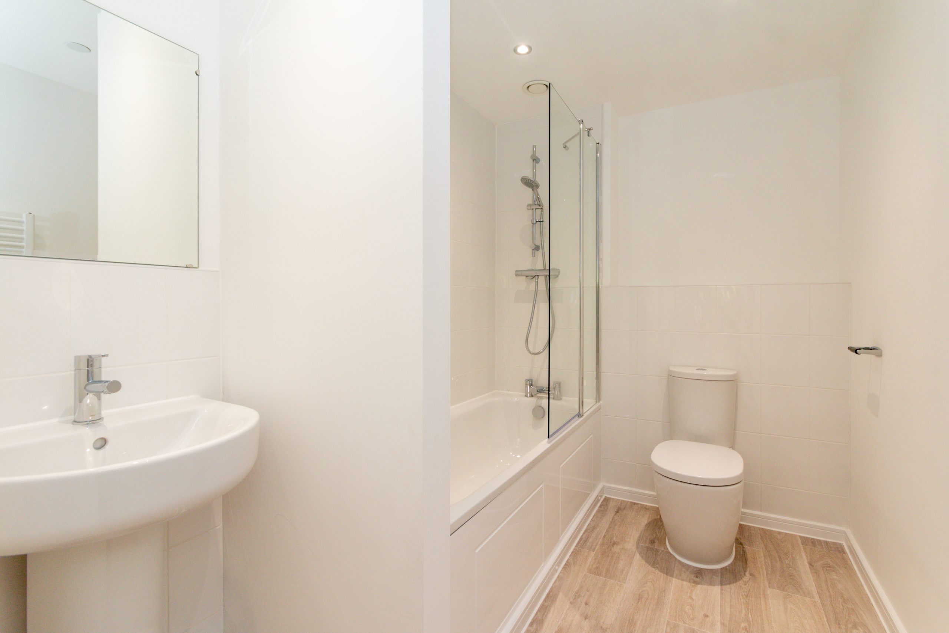
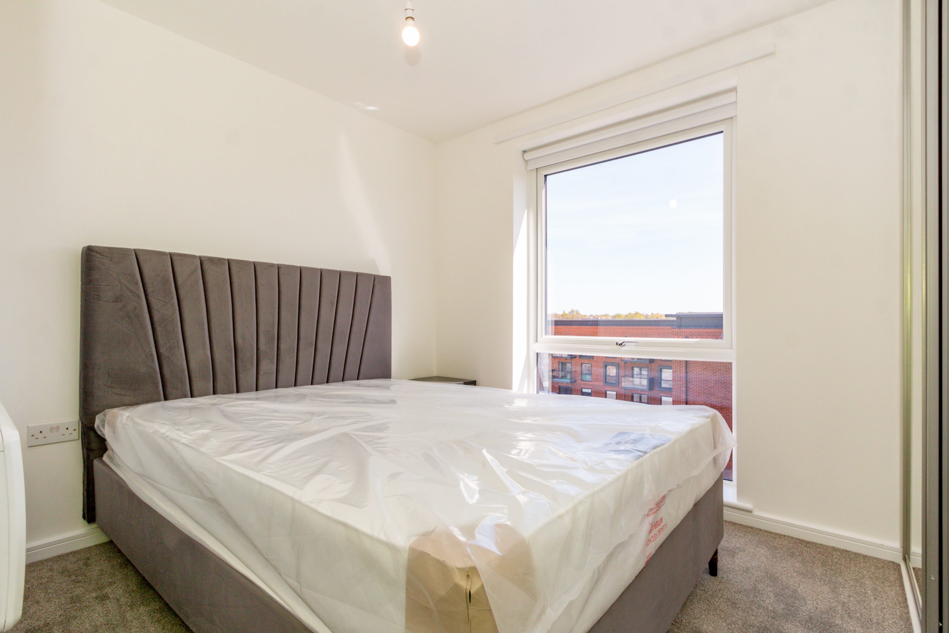
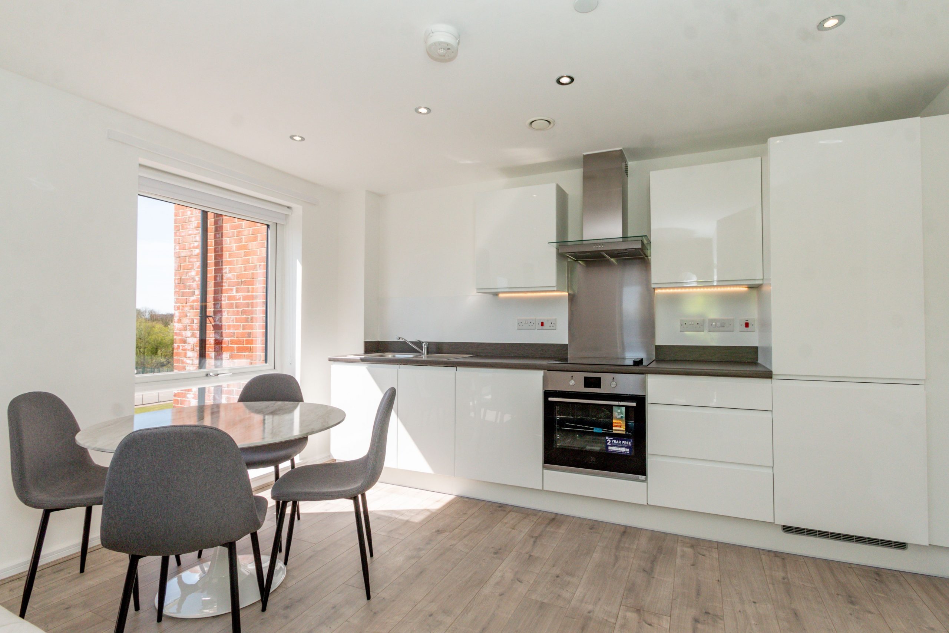
Use our free, simple affordability calculator to find out how much rent you can afford.
Use our free, simple affordability calculator to find out.
Quickly find answers to the most commonly asked questions
Our tenancy term is 12 months. To secure a property, a holding deposit equal to one week’s worth of rent is payable – the holding deposit will be deducted from your first month’s rent once you have passed referencing. Our tenancy deposits are equivalent to 5 weeks’ rent. For more information on a given property’s council tax band, please get in touch with us at lettings@simplelifehomes.co.uk. For more information on all our fees, please view our fees document available on our how to apply page.

Kitchen/Dining
3.96 x 3.15m (13’0″ x 10’4″)†
Living
3.14 x 3.03m (10’4″ x 9’11”)
Bedroom 1
3.24 x 4.06m (10’8″ x 13’4″)†
En-suite
1.79 x 1.71m (5’11” x 5’8″)
Bedroom 2
2.61 x 2.96m (8’7″ x 9’9″)
Bathroom
2.82 x 1.95m (9’3″ x 6’5″)
Entering the fully furnished Hubble you are immediately greeted by the landing that gives you access to every room in the property including your family bathroom and useful storage cupboard.
To one side you have the kitchen/diner fully fitted with modern appliances, which takes you nicely into the open plan living area which benefits from a balcony perfect those sunny weekends and watching the world go by. If you’re in a first floor apartment facing the carpark, balconies will be Juliets for added security, whilst all other Hubble’s benefit from full outdoor spaces.

Every home includes stylish dark kitchen worktops, white kitchen units, grey carpets and white wash effect flooring downstairs. Colours may vary by development.

The property includes a fridge/freezer, washing machine, cooker and aerial sockets in the living area and master bedroom. Some properties include a dishwasher (subject to space).

Rest assured that your property will come with a fitted security alarm system.
I have been extremely impressed by the quality of the service you provide. I love my new home.
20 minute walk from Manchester’s Deansgate to reap the benefits of an urban lifestyle.