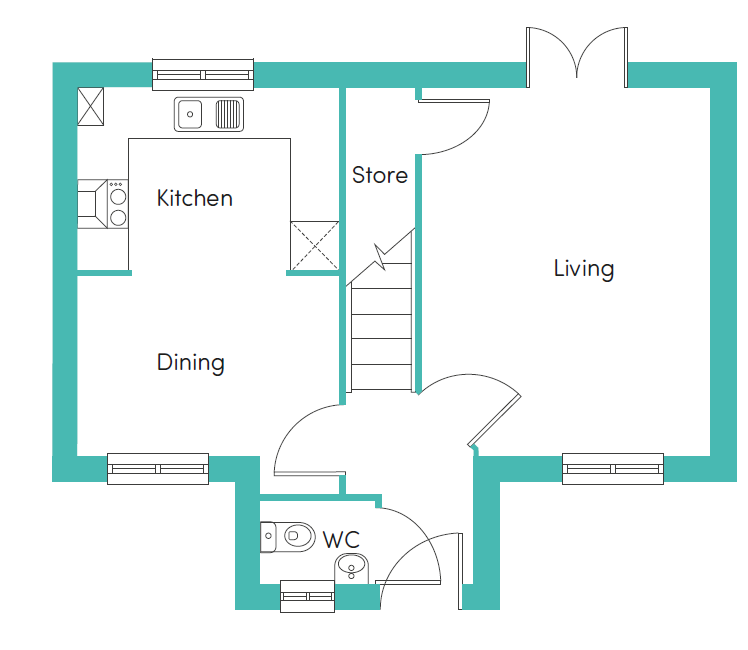
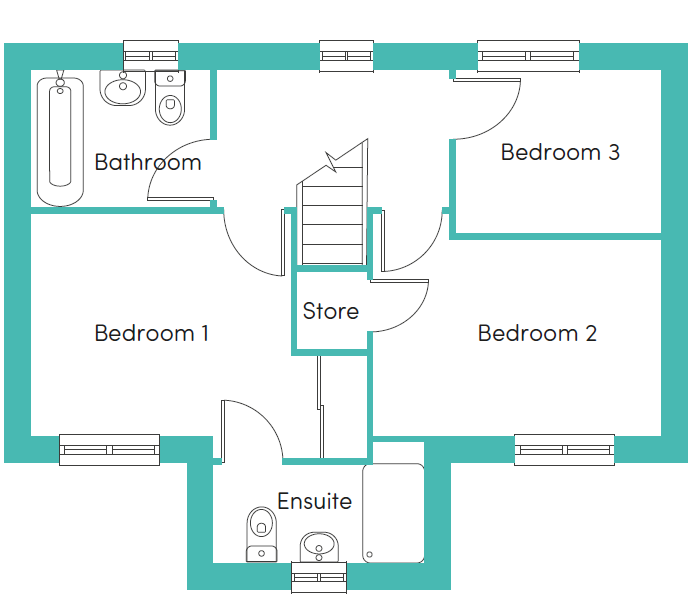
Bedroom 1
3.31 x 3.03m (10’10” x 9’11”)†
Bedroom 2
3.58 x 2.74m (11’9″ x 9’0″)†
Bedroom 3
2.55 x 2.03m (8’5″ x 6’8″)
Ensuite
2.64 x 1.56m (8’8″ x 5’1″)†
Bathroom
2.23 x 1.73m (7’4″ x 5’8″)


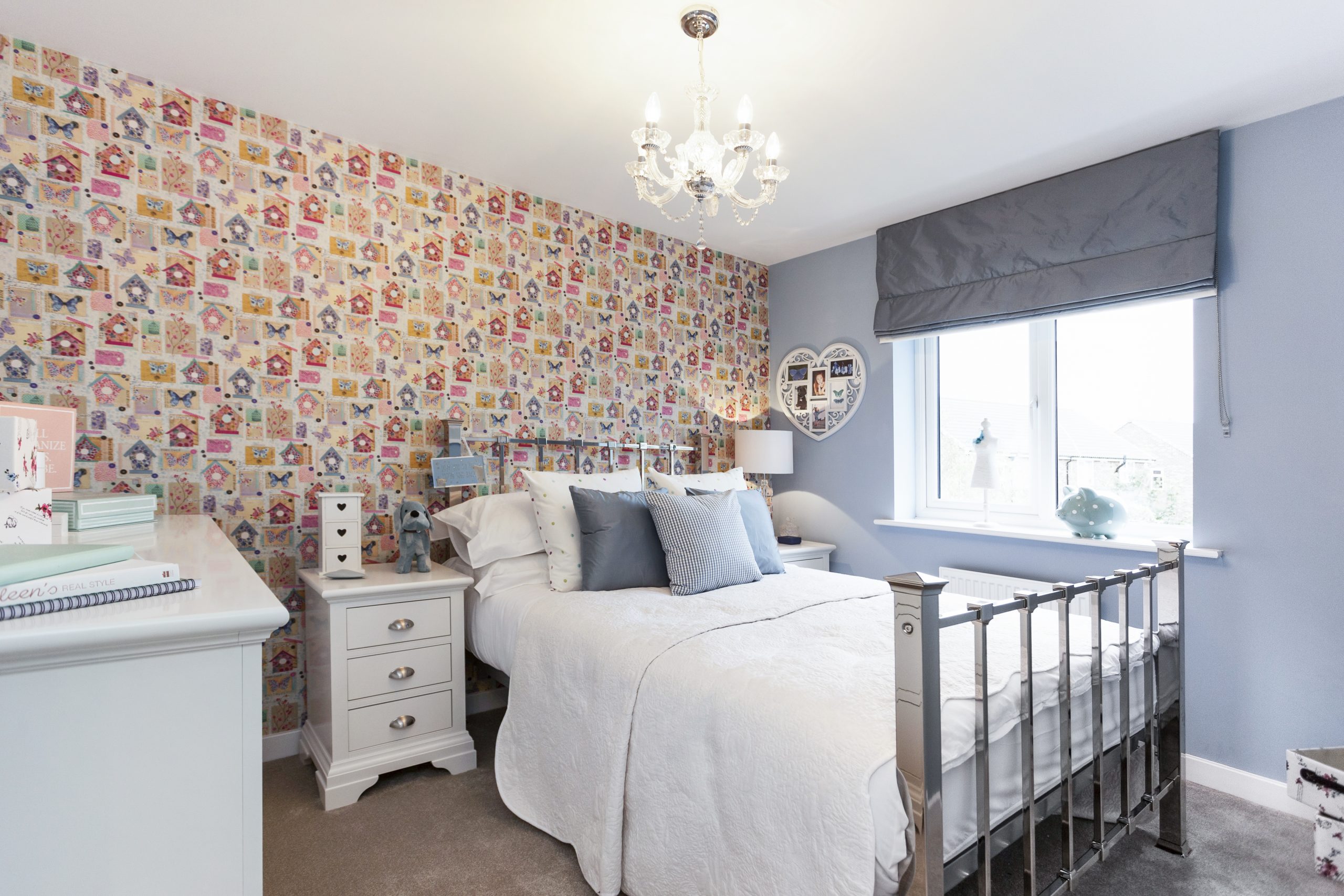
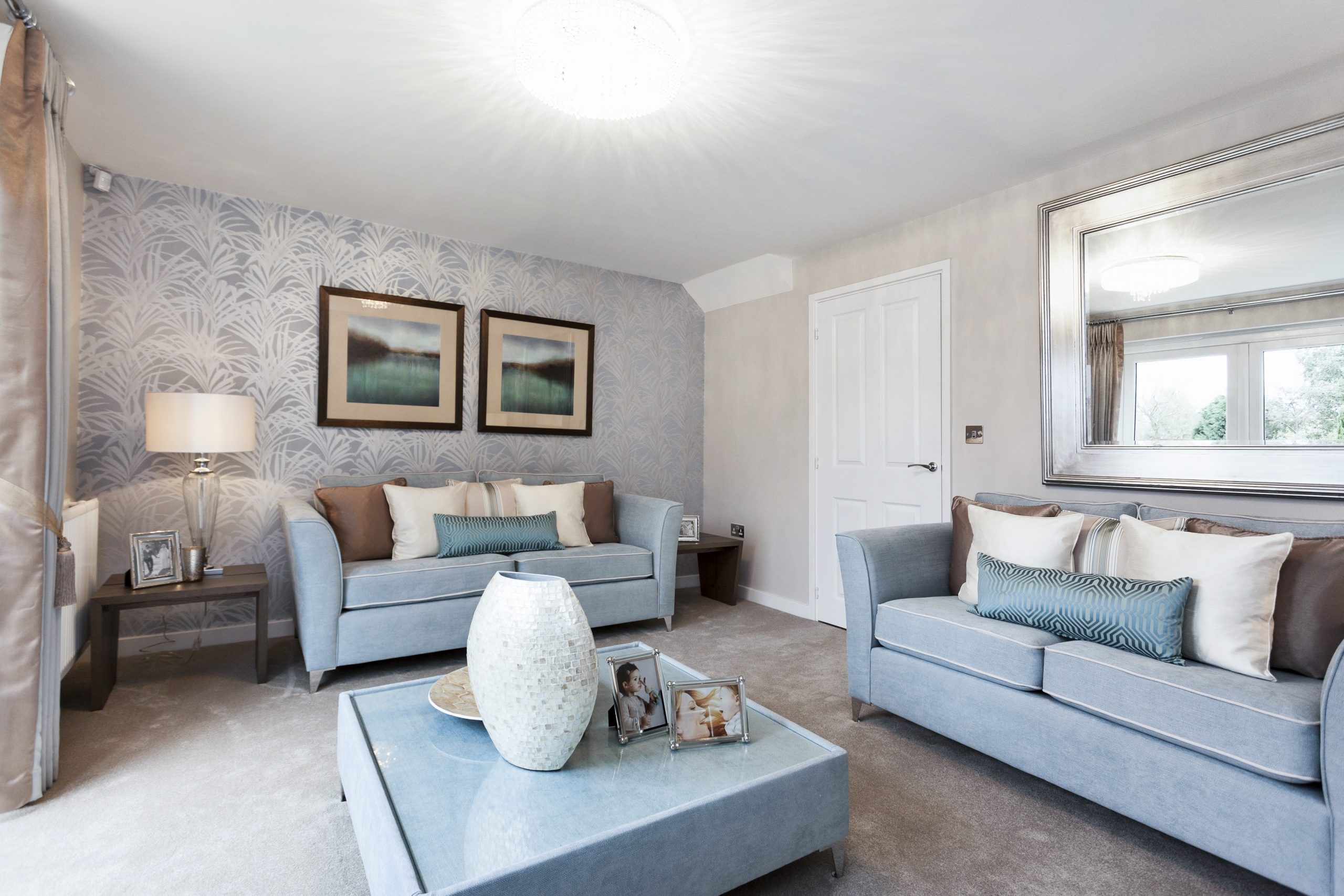
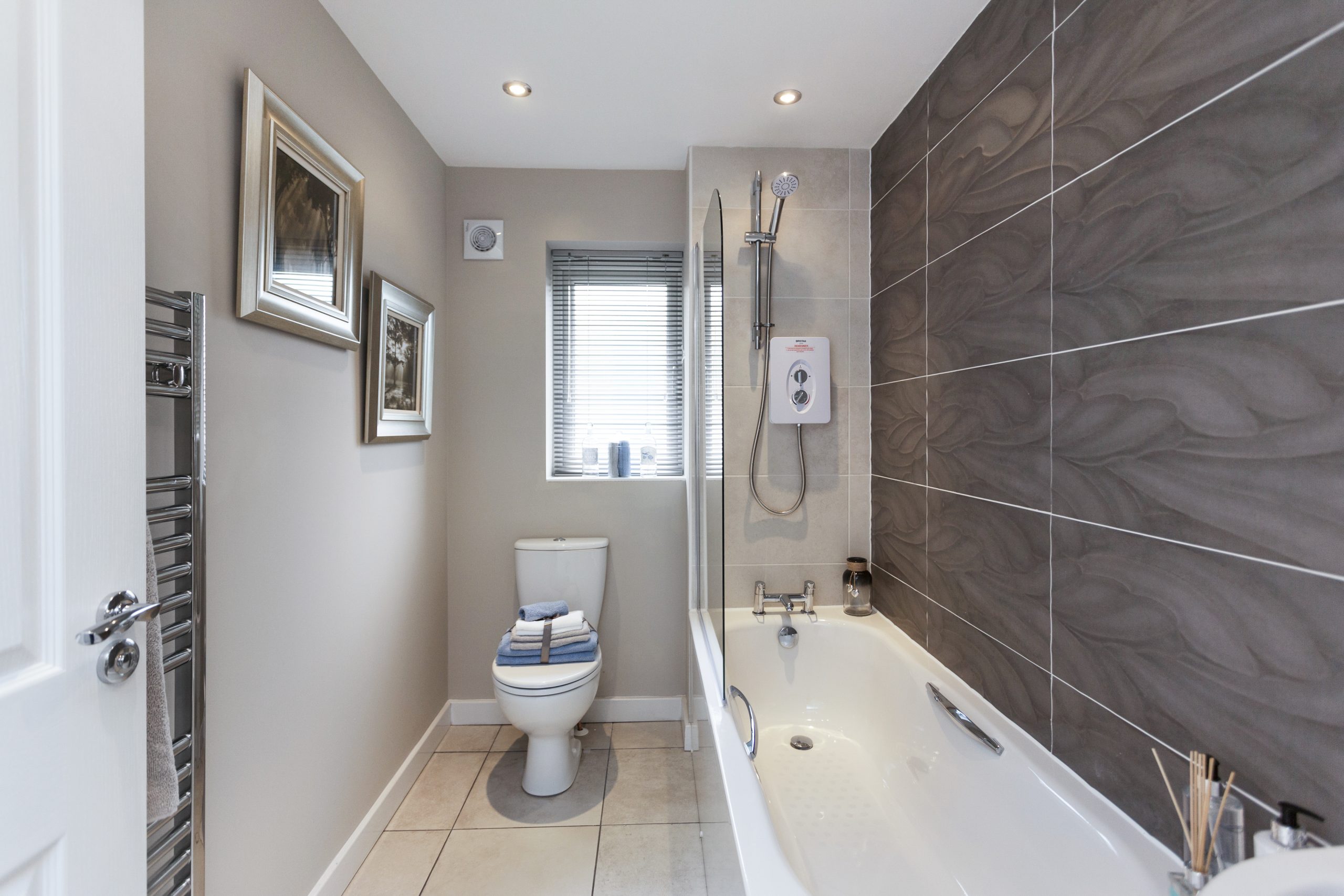
Use our free, simple affordability calculator to find out how much rent you can afford.
Use our free, simple affordability calculator to find out.
Quickly find answers to the most commonly asked questions
Our tenancy term is 12 months. To secure a property, a holding deposit equal to one week’s worth of rent is payable – the holding deposit will be deducted from your first month’s rent once you have passed referencing. Our tenancy deposits are equivalent to 5 weeks’ rent. For more information on a given property’s council tax band, please get in touch with us at lettings@simplelifehomes.co.uk. For more information on all our fees, please view our fees document available on our how to apply page.


Bedroom 1
3.31 x 3.03m (10’10” x 9’11”)†
Bedroom 2
3.58 x 2.74m (11’9″ x 9’0″)†
Bedroom 3
2.55 x 2.03m (8’5″ x 6’8″)
Ensuite
2.64 x 1.56m (8’8″ x 5’1″)†
Bathroom
2.23 x 1.73m (7’4″ x 5’8″)
The Cassley is a stunning family home. As you enter the house, you are welcomed by a staircase ahead with a convenient downstairs cloakroom to one side. Before you go up the stairs, there is an open plan Kitchen/Diner. On the other side of the landing you’ll find a spacious living room that features a set of French windows opening out onto your private back garden.
Upstairs offers a family bathroom and three bedrooms. The generous main bedroom comes equipped with fitted wardrobes as well as an ensuite complete with shower. The larger secondary bedroom also offers storage with a built in cupboard to keep your floor space clear.

Every home includes stylish dark kitchen worktops, white kitchen units, grey carpets and white wash effect flooring downstairs. Colours may vary by development.

The property includes a fridge/freezer, washing machine, cooker and aerial sockets in the living area and master bedroom. Some properties include a dishwasher (subject to space).

Rest assured that your property will come with a fitted security alarm system.
Professional service and excellent customer satisfaction.
In the popular town of Leigh, conveniently located, with access to Manchester city centre.