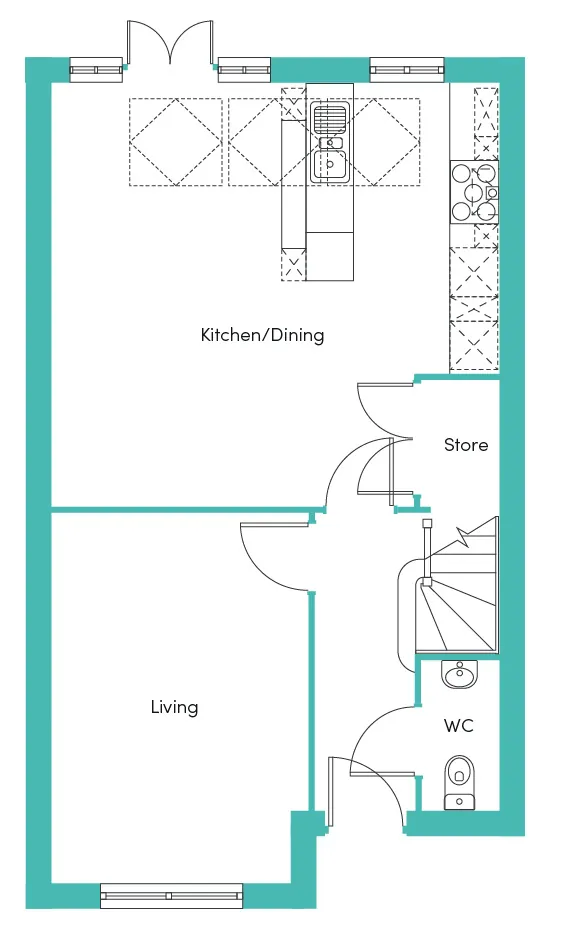

Bedroom 1
2.99 x 3.25m (9′ 10″ x 10′ 8″)†
Ensuite
1.95 x 1.71m (6′ 5″ x 5′ 8″)
Bedroom 2
3.11 x 3.37m (10′ 3″ x 11′ 1″)†
Bedroom 3
2.40 x 2.26m (7′ 11″ x 7′ 5″)
Bathroom
2.52 x 1.98m (8′ 3″ x 6′ 6″)
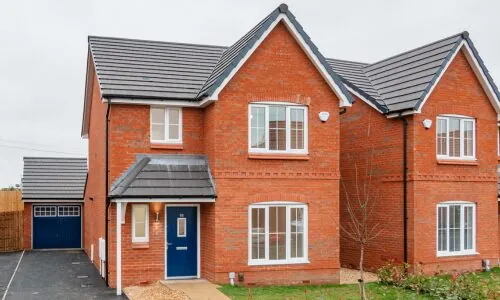
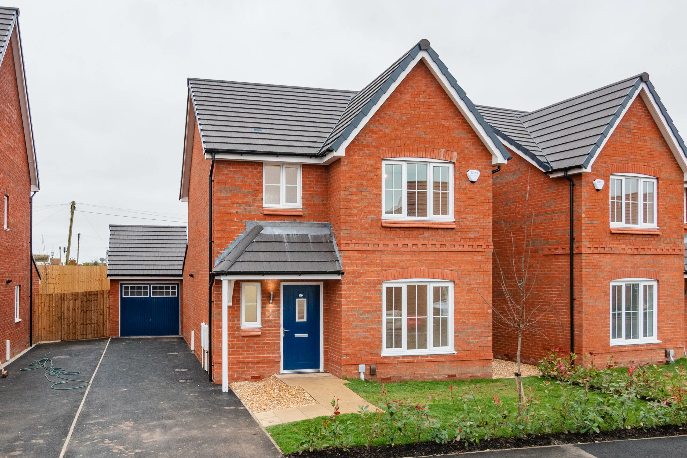
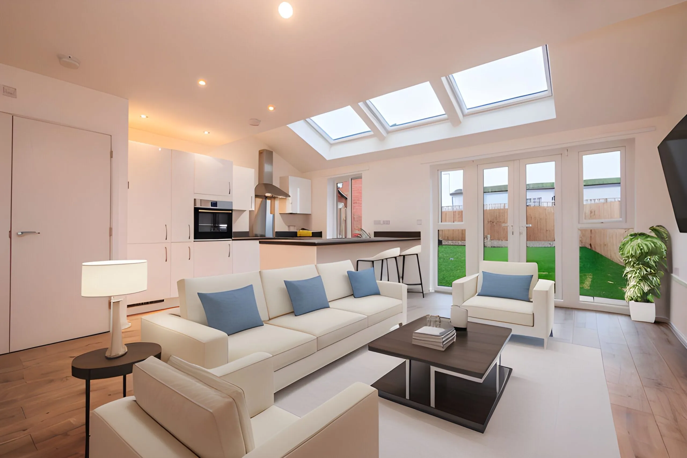
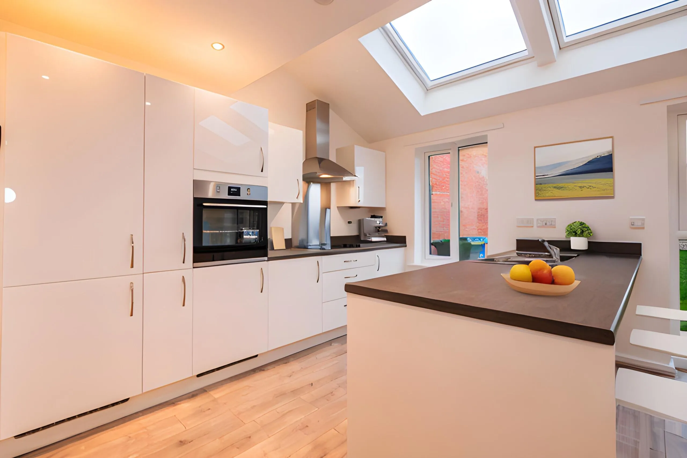
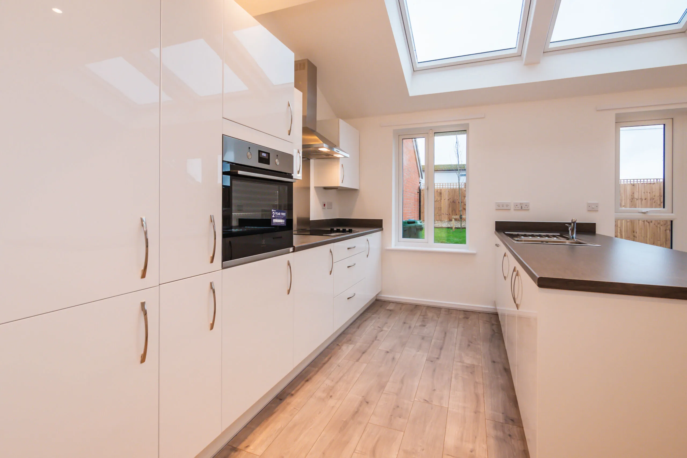

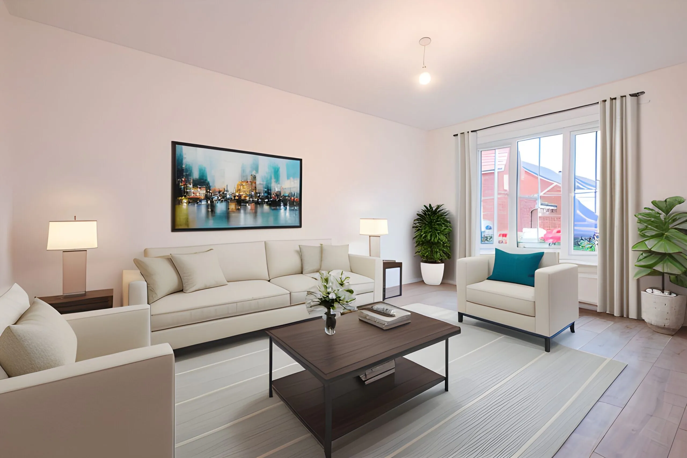
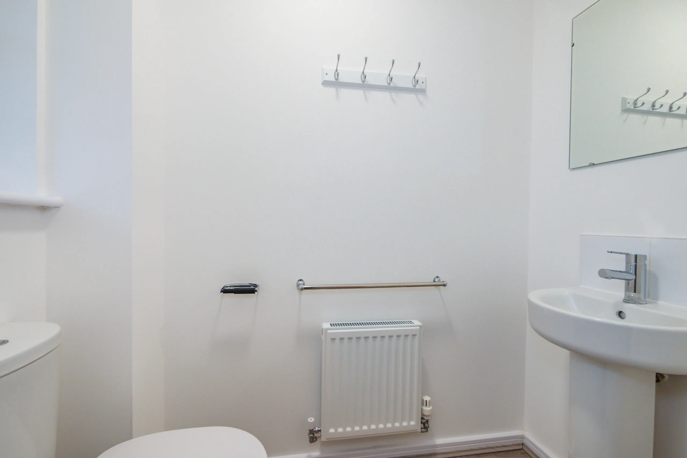
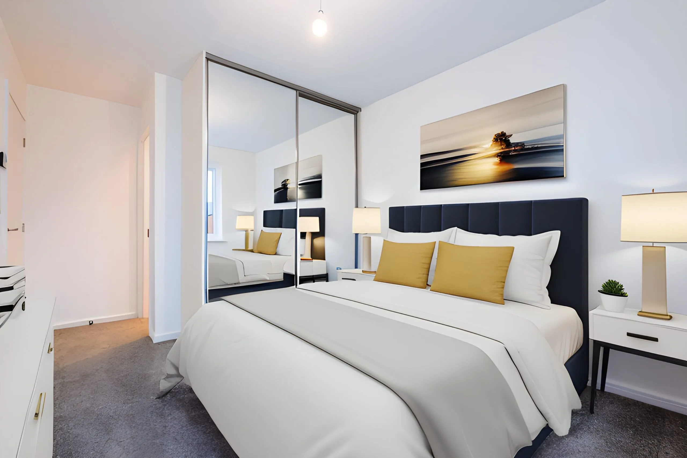
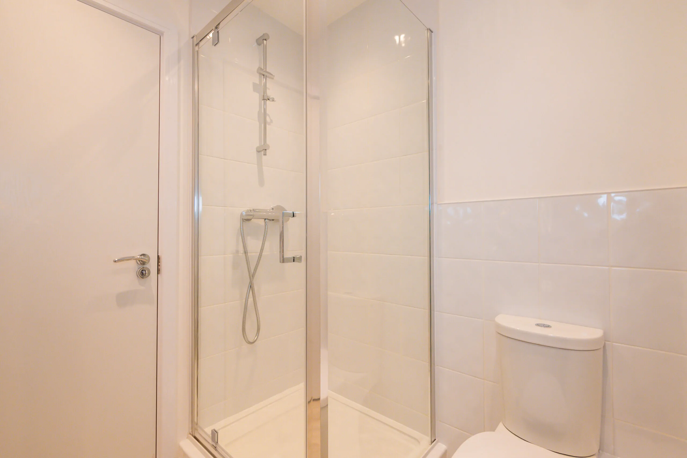
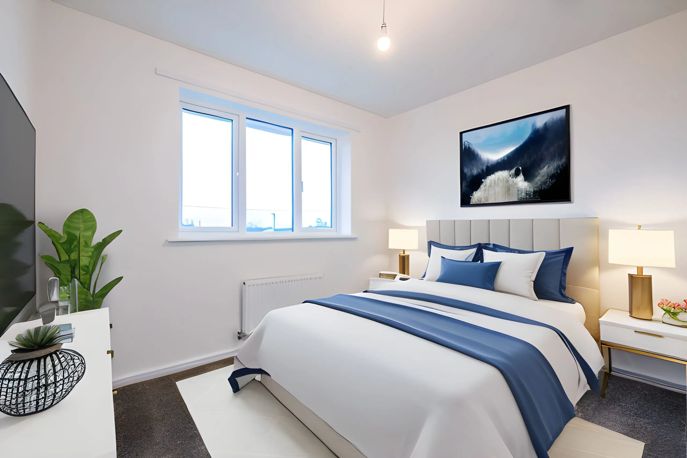
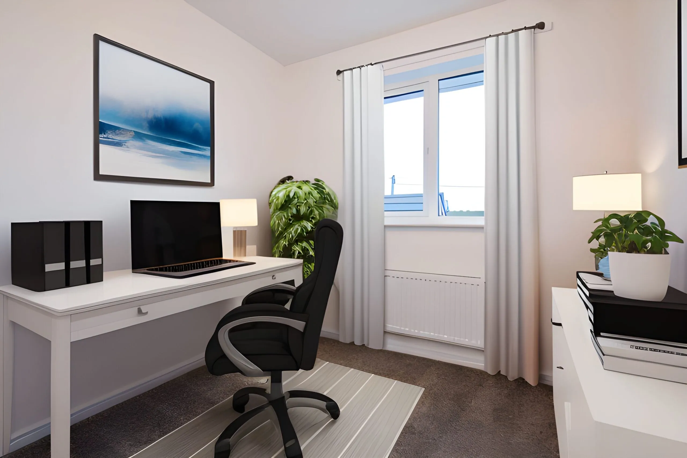

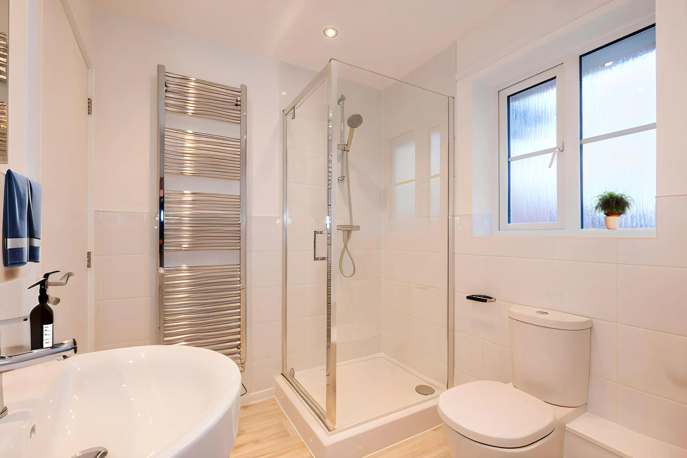
Use our free, simple affordability calculator to find out how much rent you can afford.
Use our free, simple affordability calculator to find out.
Quickly find answers to the most commonly asked questions
Our tenancy term is 12 months. To secure a property, a holding deposit equal to one week’s worth of rent is payable – the holding deposit will be deducted from your first month’s rent once you have passed referencing. Our tenancy deposits are equivalent to 5 weeks’ rent. For more information on a given property’s council tax band, please get in touch with us at hello@simplelifehomes.com. For more information on all our fees, please view our fees document available on our how to apply page.


Bedroom 1
2.99 x 3.25m (9′ 10″ x 10′ 8″)†
Ensuite
1.95 x 1.71m (6′ 5″ x 5′ 8″)
Bedroom 2
3.11 x 3.37m (10′ 3″ x 11′ 1″)†
Bedroom 3
2.40 x 2.26m (7′ 11″ x 7′ 5″)
Bathroom
2.52 x 1.98m (8′ 3″ x 6′ 6″)
The Blyth FS is not one to be missed, offering the perfect place to call home.
As you enter the property, a light hallway greets you. The first door to one side will take you into the living area, whilst the other door provides a downstairs WC. At the rear of the property, you will find a kitchen and dining area, an open-plan room filled with natural lighting from the skylight windows and French windows leading out to the private garden.
Moving to the upstairs, there are three mixed-sized bedrooms making it ideal for families. The main bedroom includes a fitted wardrobe with sliding mirrored doors and an ensuite bathroom. The main family bedroom offers a contemporary shower space and separate bathtub.

Every home includes stylish dark kitchen worktops, white kitchen units, grey carpets and white wash effect flooring downstairs. Colours may vary by development.

The property includes a fridge/freezer, washing machine, cooker and aerial sockets in the living area and master bedroom. Some properties include a dishwasher (subject to space).

Rest assured that your property will come with a fitted security alarm system.
Overall, we have been super impressed with our Simple Life home and the neighbourhood.
Closely located to the seaside town of Lytham with St Anne’s Beach just 7 minutes away.