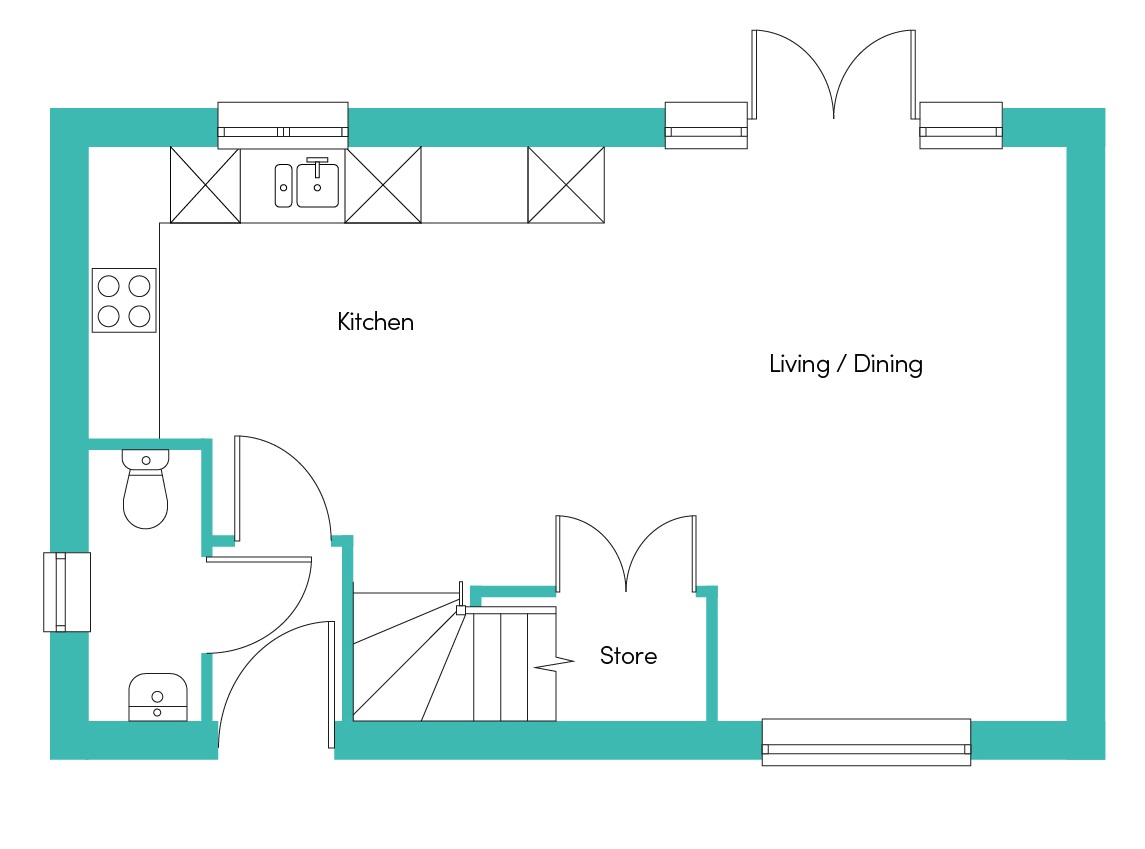
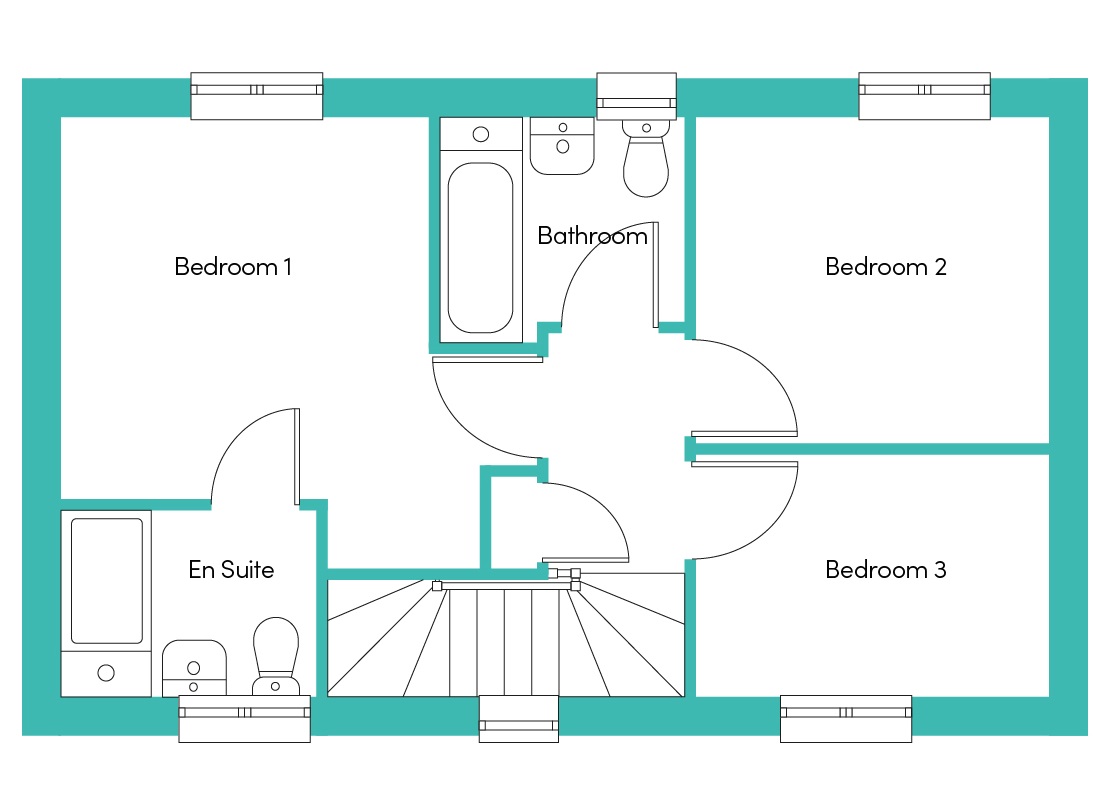
Bedroom 1
3.15 x 3.26m (10’4″ x 10’8″)†
Bedroom 2
3.01 x 2.78m (9’11” x 9’1″)
Bedroom 3
3.01 x 2.08m (9’11” x 6’10”)
Bathroom
1.91 x 2.08m (6’3″ x 6’10”)†
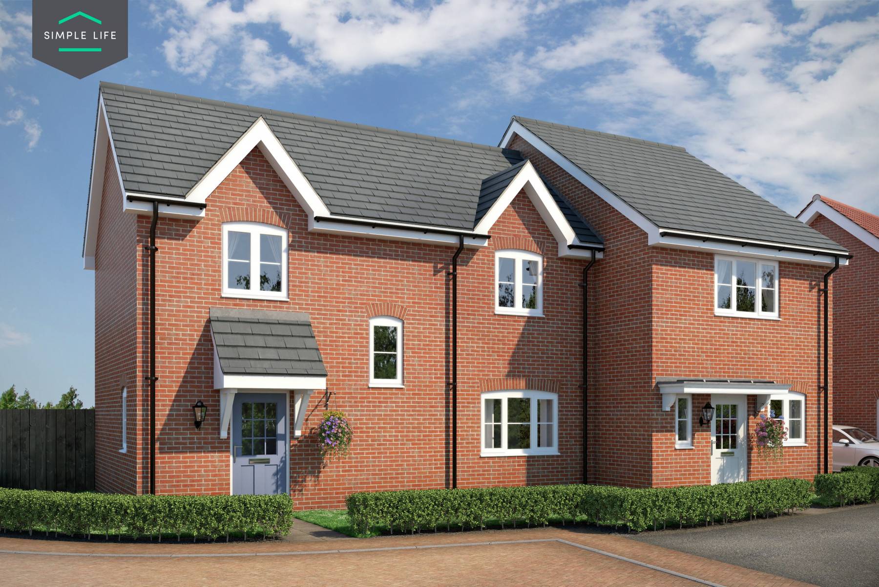
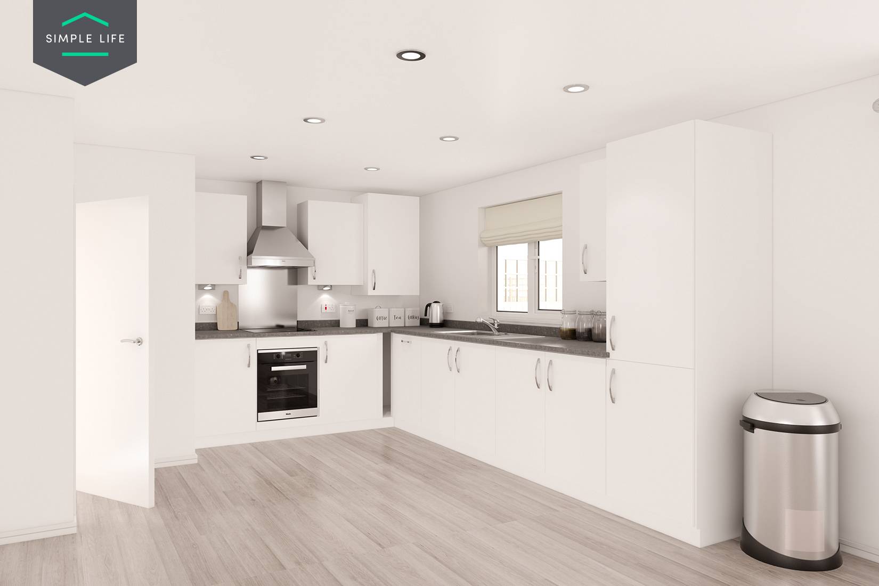
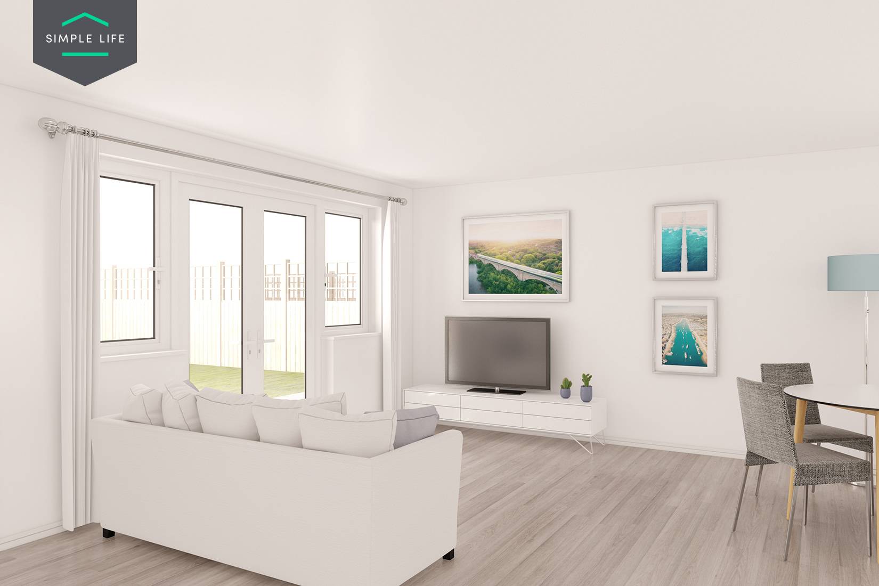
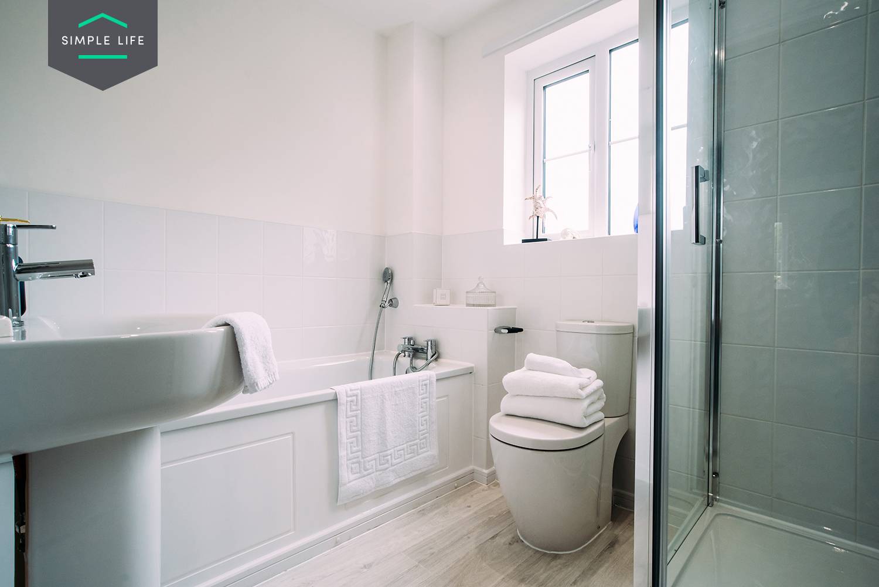
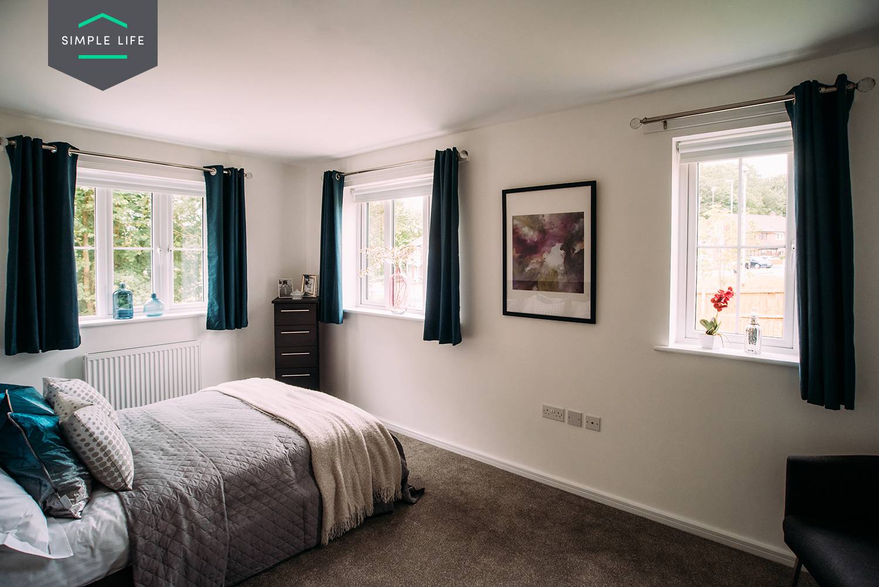
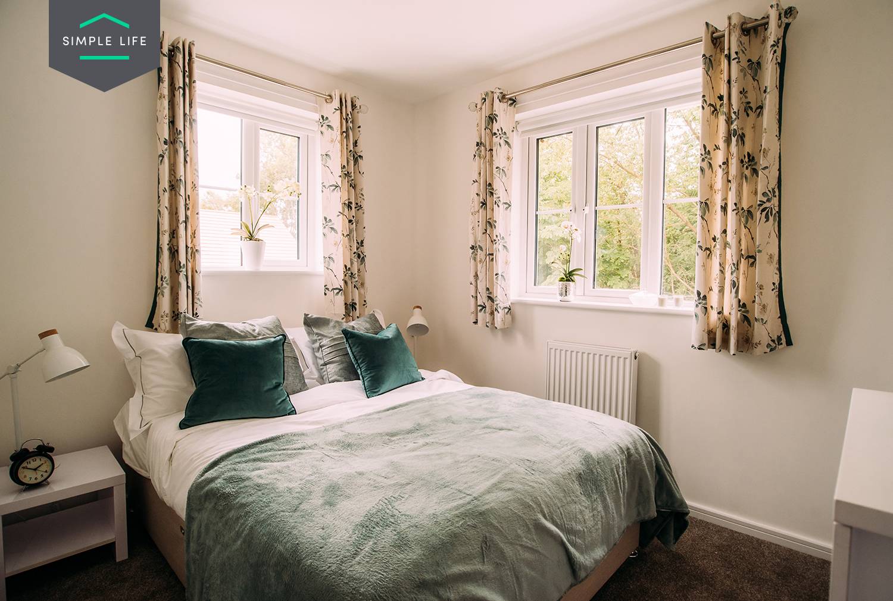
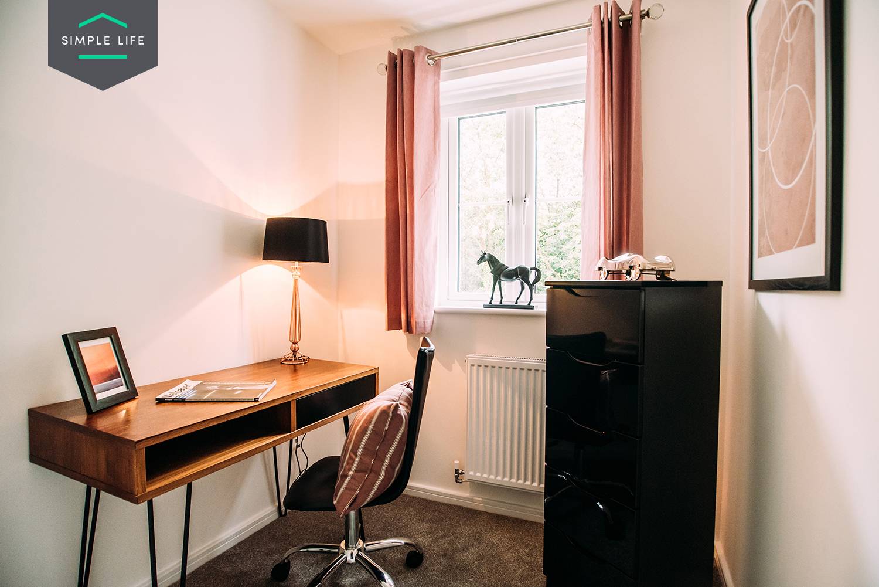
Use our free, simple affordability calculator to find out how much rent you can afford.
Use our free, simple affordability calculator to find out.
Quickly find answers to the most commonly asked questions
Our tenancy term is 12 months. To secure a property, a holding deposit equal to one week’s worth of rent is payable – the holding deposit will be deducted from your first month’s rent once you have passed referencing. Our tenancy deposits are equivalent to 5 weeks’ rent. For more information on a given property’s council tax band, please get in touch with us at lettings@simplelifehomes.co.uk. For more information on all our fees, please view our fees document available on our how to apply page.


Bedroom 1
3.15 x 3.26m (10’4″ x 10’8″)†
Bedroom 2
3.01 x 2.78m (9’11” x 9’1″)
Bedroom 3
3.01 x 2.08m (9’11” x 6’10”)
Bathroom
1.91 x 2.08m (6’3″ x 6’10”)†
With the Ashton, you get a wonderful looking property with the space and practicality ideal for family life. The downstairs consists of an open kitchen, living and dining area with windows both to the front and rear of the house, plus French windows opening to your private garden. A downstairs WC and store cupboard provide extra space.
Upstairs, three bedrooms come off a central landing. The master comes complete with ensuite shower room, whilst a family bathroom opposite the stairs includes a shower over bath.

Every home includes stylish dark kitchen worktops, white kitchen units, grey carpets and white wash effect flooring downstairs. Colours may vary by development.

The property includes a fridge/freezer, washing machine, cooker and aerial sockets in the living area and master bedroom. Some properties include a dishwasher (subject to space).

Rest assured that your property will come with a fitted security alarm system.
I have had a fab experience with Simple Life. Loved the welcome box when I arrived... very thoughtful and came in useful. The house is perfect and already it feels like home.
Rural setting with a number of walking routes, located on the outskirts of Bury St Edmunds.