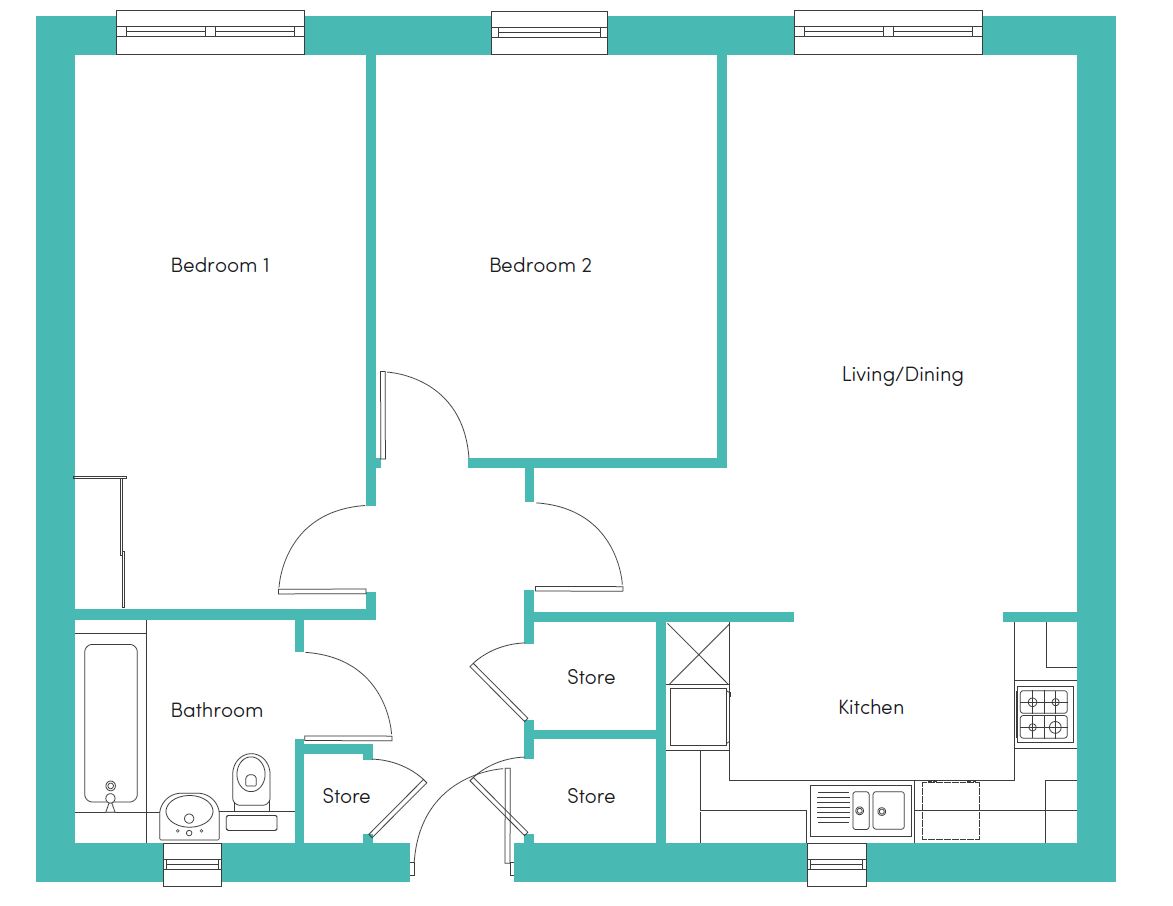
Bedroom 1
2.83 x 5.35m (9’4” x 17’7”)
Bedroom 2
3.29 x 3.92m (10’10” x 12’11”)
Bathroom
2.15 x 2.18m (7’1” x 7’2”)
Living/Dining
3.40 x 5.35m (11’2” x 17’7”)
Kitchen
3.99 x 2.18m (13’1” x 7’2”)
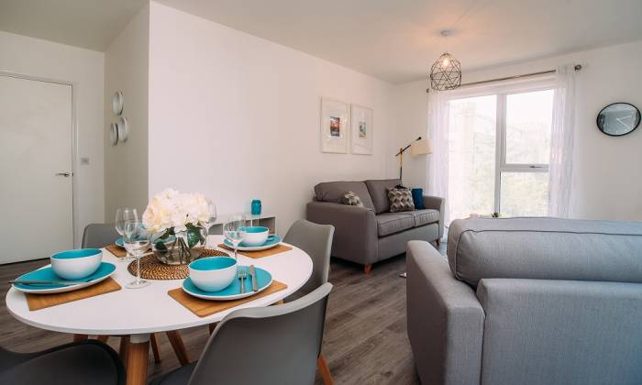
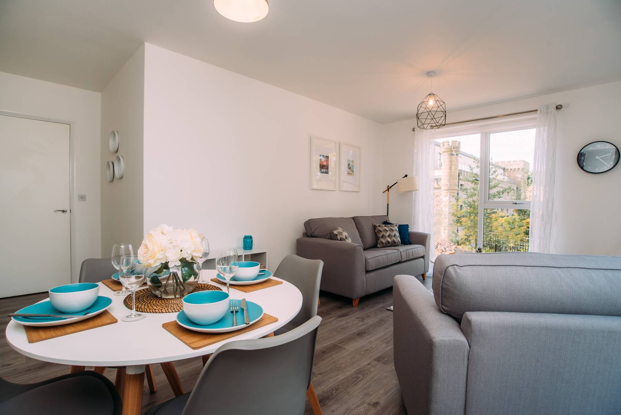
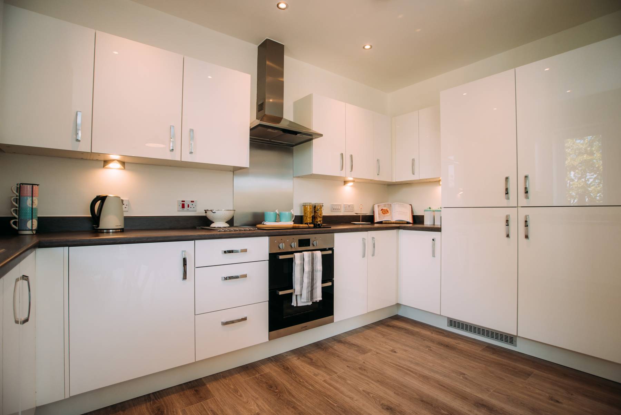
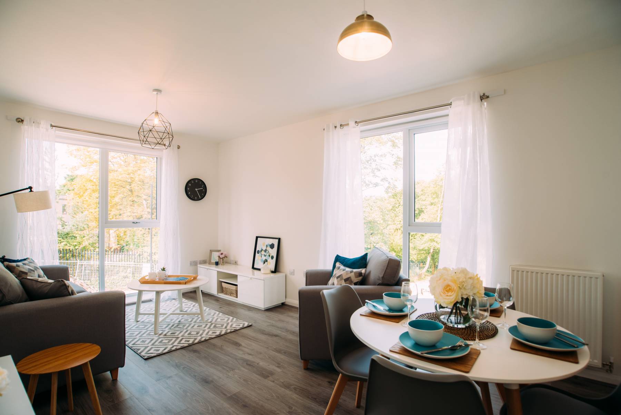
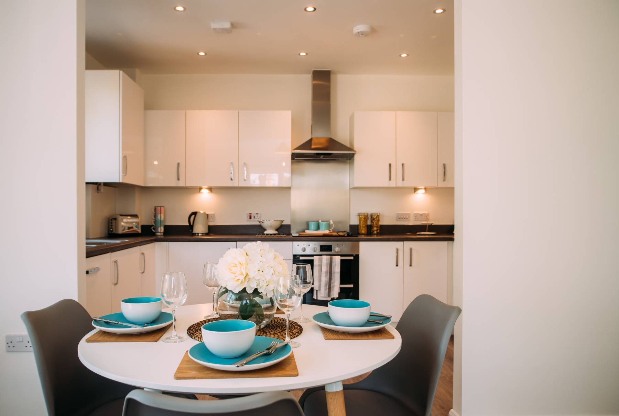
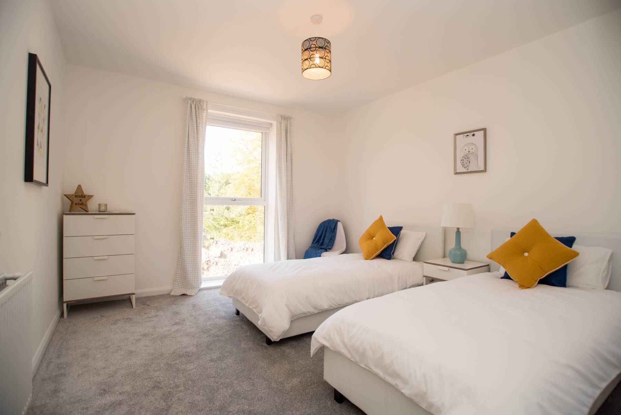
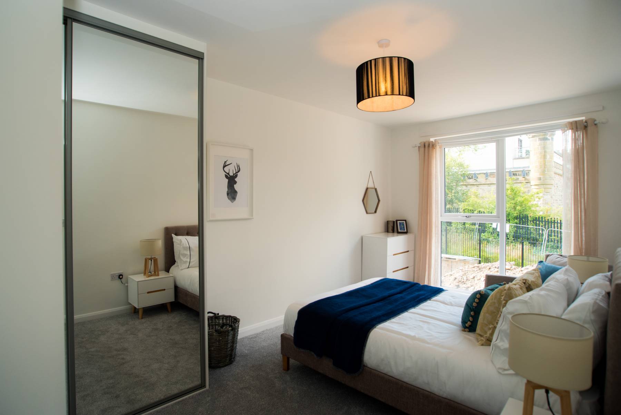
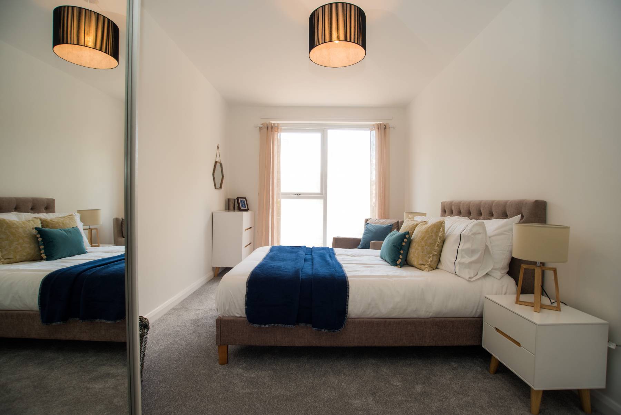
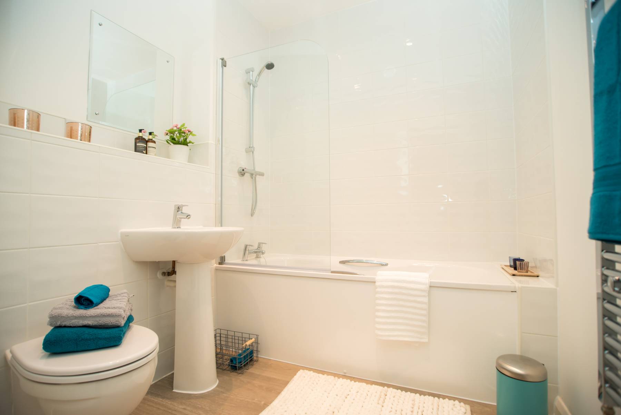
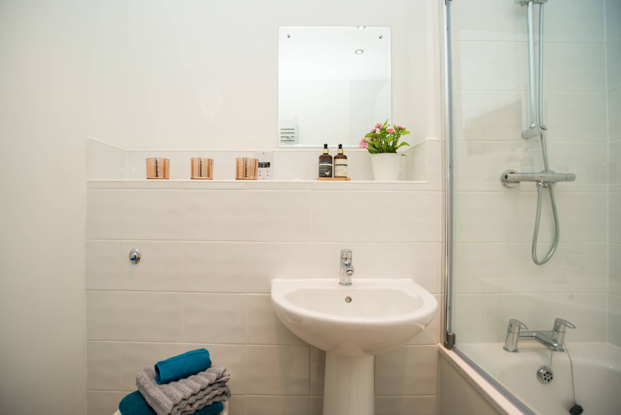
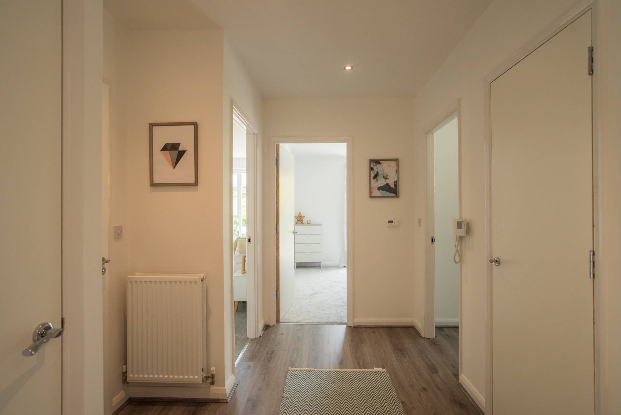
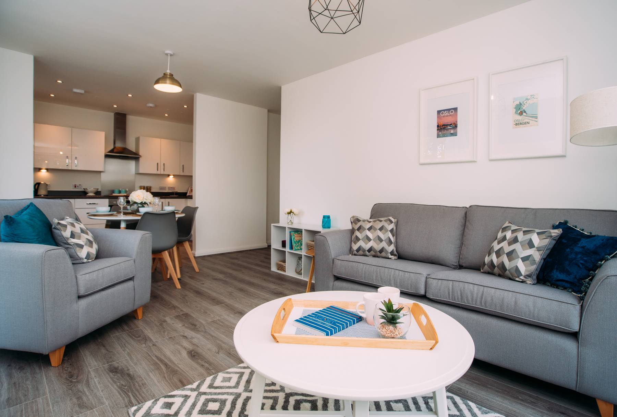
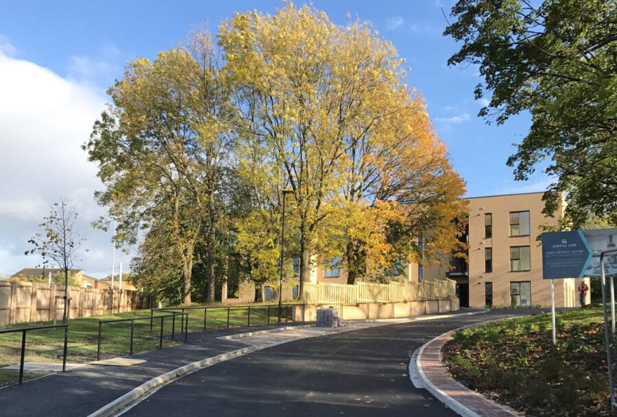
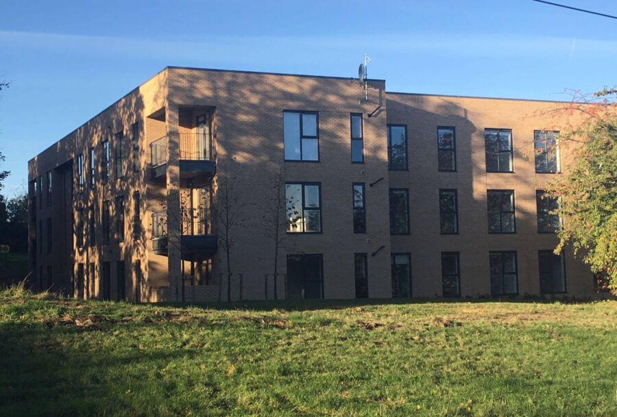
Use our free, simple affordability calculator to find out how much rent you can afford.
Use our free, simple affordability calculator to find out.
Quickly find answers to the most commonly asked questions
Our tenancy term is 12 months. To secure a property, a holding deposit equal to one week’s worth of rent is payable – the holding deposit will be deducted from your first month’s rent once you have passed referencing. Our tenancy deposits are equivalent to 5 weeks’ rent. For more information on a given property’s council tax band, please get in touch with us at lettings@simplelifehomes.co.uk. For more information on all our fees, please view our fees document available on our how to apply page.

Bedroom 1
2.83 x 5.35m (9’4” x 17’7”)
Bedroom 2
3.29 x 3.92m (10’10” x 12’11”)
Bathroom
2.15 x 2.18m (7’1” x 7’2”)
Living/Dining
3.40 x 5.35m (11’2” x 17’7”)
Kitchen
3.99 x 2.18m (13’1” x 7’2”)
The Ash has so much to offer, with a large, expansive living/dining room linked to a modern kitchen. Integrated kitchen appliances and lots of storage space give you plenty of room to live and entertain.
Also benefiting from a contemporary bathroom and two double bedrooms, the Ash is the perfect space for friends sharing, couples and young families.
Images are demonstrative of this property type. The images are therefore not plot or site specific and spec may vary slightly. Properties are let unfurnished.

Every home includes stylish dark kitchen worktops, white kitchen units, grey carpets and white wash effect flooring downstairs. Colours may vary by development.

The property includes a fridge/freezer, washing machine, cooker and aerial sockets in the living area and master bedroom. Some properties include a dishwasher (subject to space).

Rest assured that your property will come with a fitted security alarm system.
You deserve a medal for outstanding customer service.
Private space within a block of 24 apartments and a tram stop just minutes' walk away.