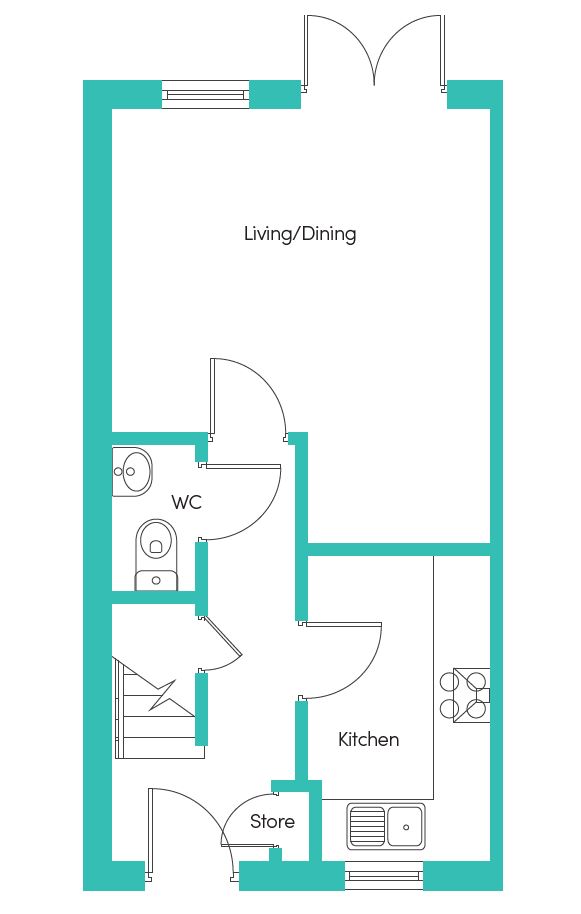
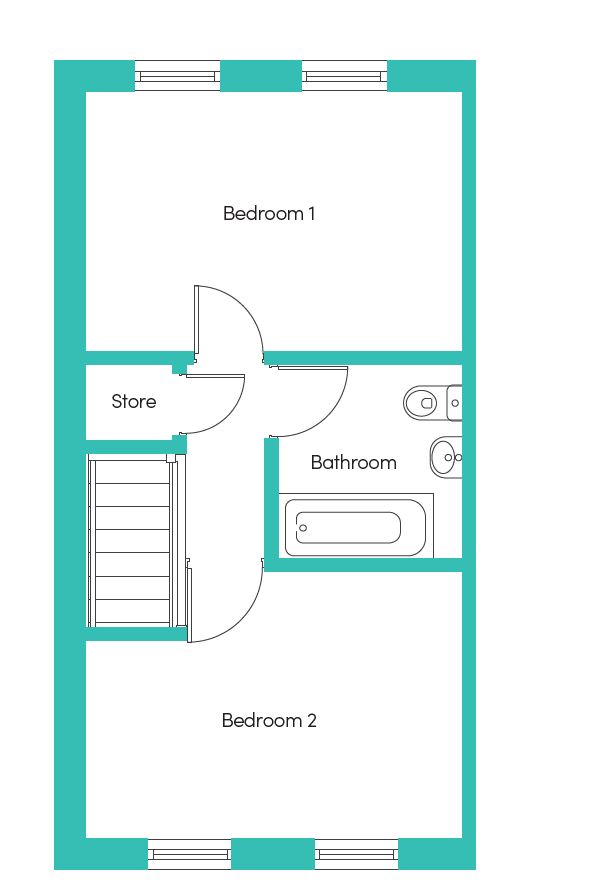
Bedroom 1
4.08 x 2.87m (13’5” x 9’5”)†
Bedroom 2
4.08 x 2.93m (13’5” x 9’7”)
Bathroom
1.96 x 2.17m (6’5” x 7’2”)
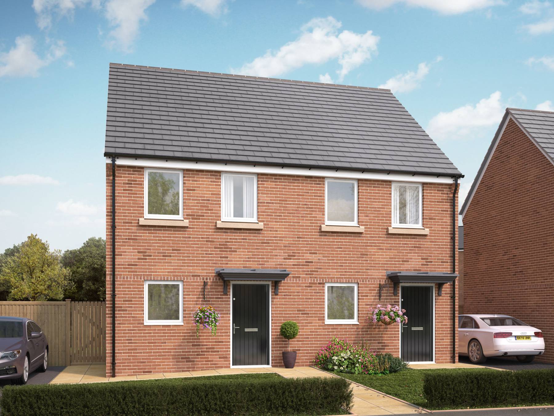
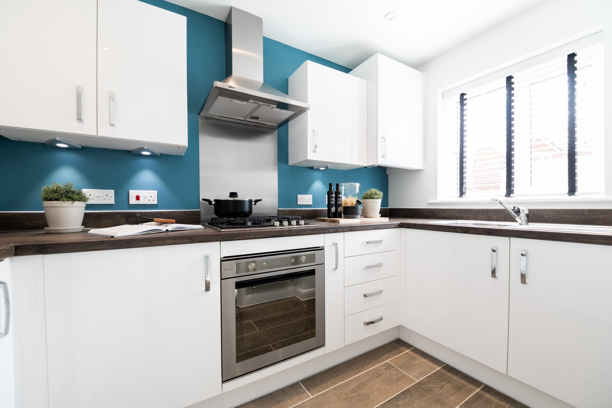
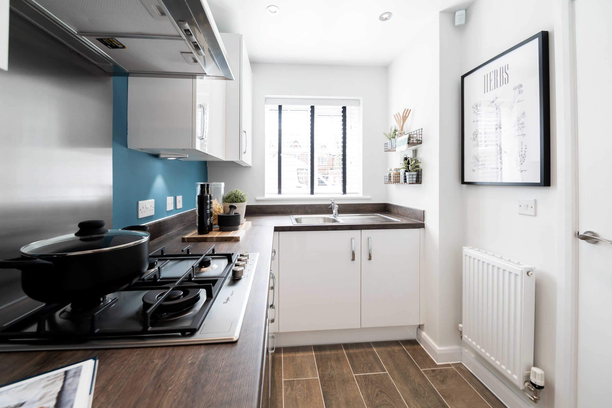
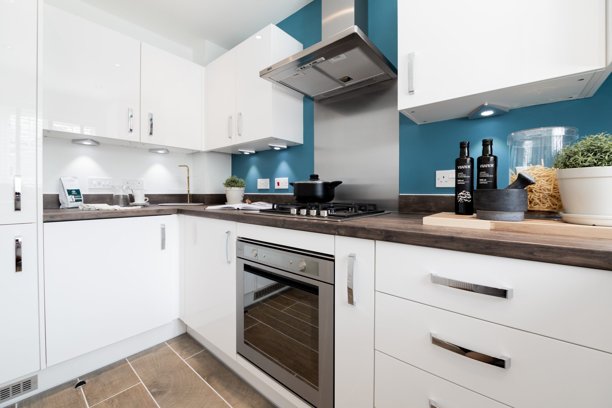
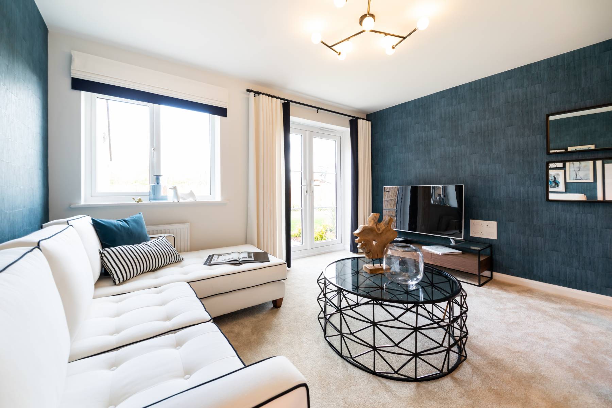
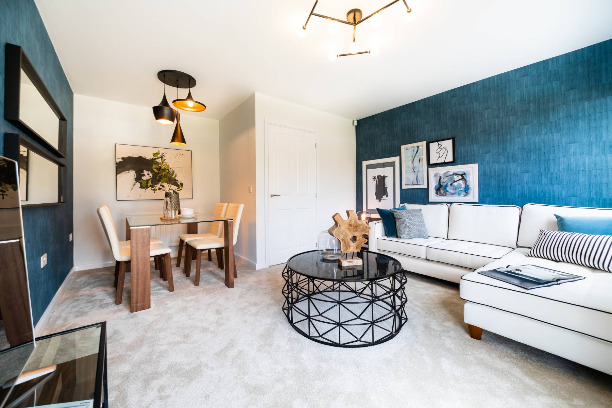
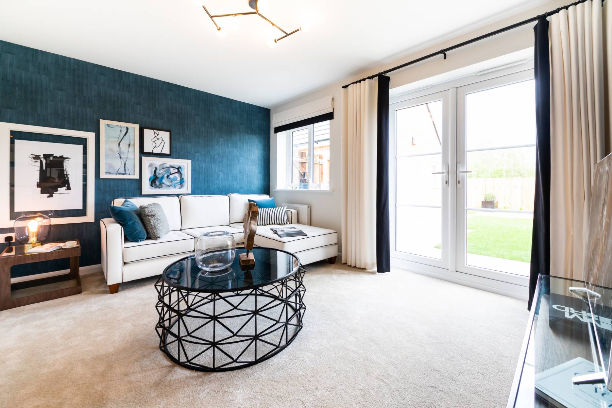
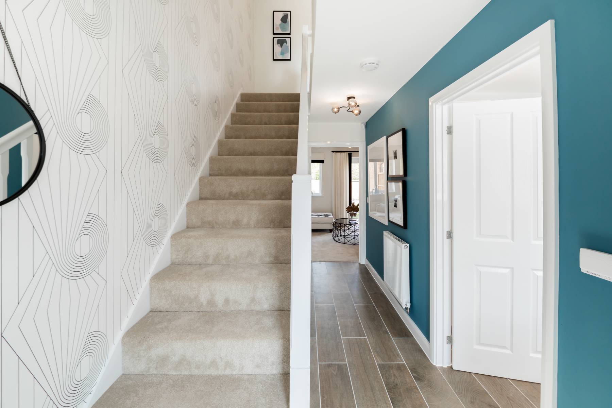
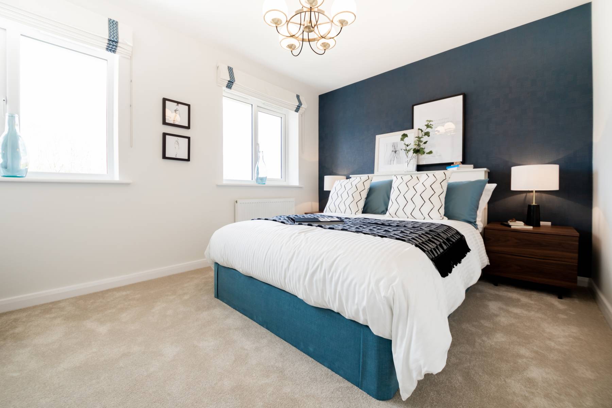
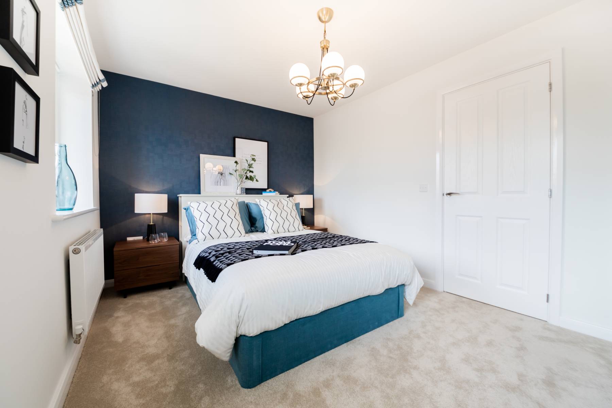
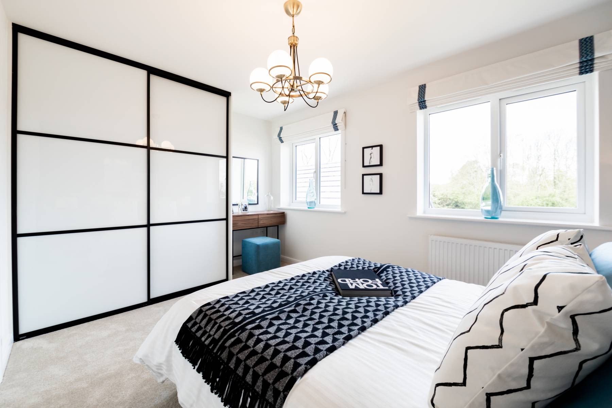
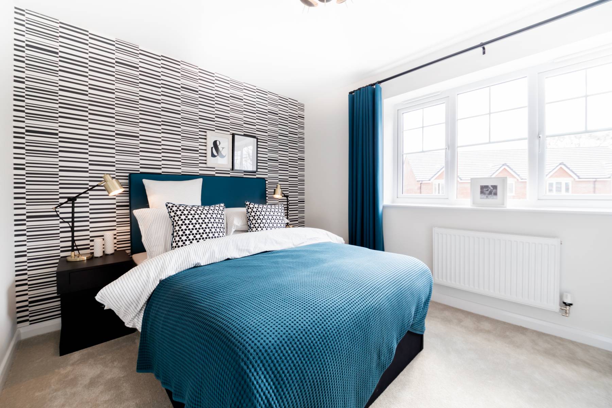
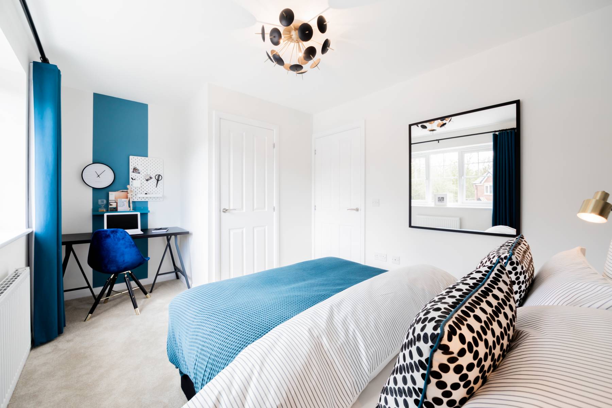
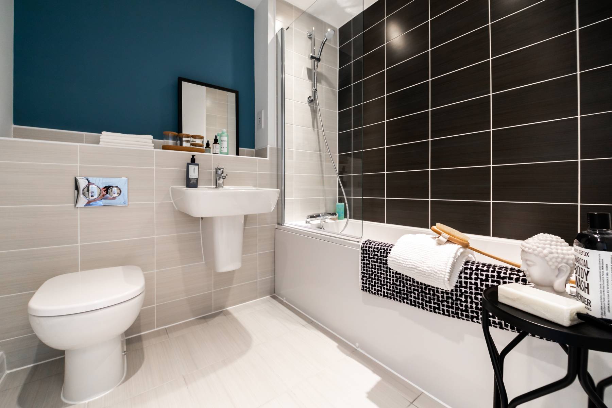
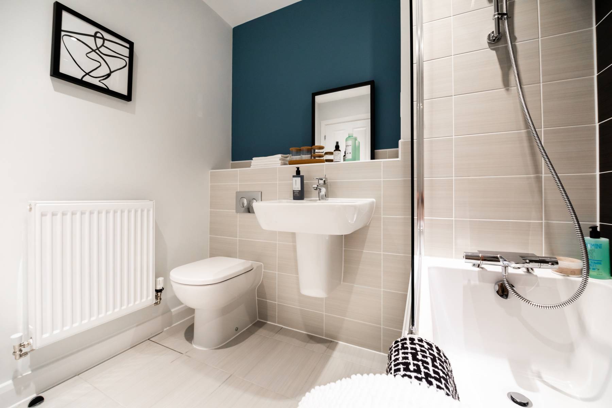
Use our free, simple affordability calculator to find out how much rent you can afford.
Use our free, simple affordability calculator to find out.
Quickly find answers to the most commonly asked questions
Our tenancy term is 12 months. To secure a property, a holding deposit equal to one week’s worth of rent is payable – the holding deposit will be deducted from your first month’s rent once you have passed referencing. Our tenancy deposits are equivalent to 5 weeks’ rent. For more information on a given property’s council tax band, please get in touch with us at lettings@simplelifehomes.co.uk. For more information on all our fees, please view our fees document available on our how to apply page.


Bedroom 1
4.08 x 2.87m (13’5” x 9’5”)†
Bedroom 2
4.08 x 2.93m (13’5” x 9’7”)
Bathroom
1.96 x 2.17m (6’5” x 7’2”)
Welcome to Simple Life’s new build ‘Arun’ property type.
This beautiful home has a very spacious feel throughout. The modern kitchen is situated at the front of the property, boasting a contemporary design with all the modern appliances you need including dishwasher, cooker and hob, fridge-freezer and washing machine. Down the hallway you will find a handy WC and a door opening in to your open-plan living and dining area. The living/dining area is a stunning bright space with French windows that open out on to your private back garden.
Upstairs you will find the family bathroom sandwiched between two equally large double bedrooms – perfect for young professionals, couples sharing or small families looking for that extra bit of room.

Every home includes stylish dark kitchen worktops, white kitchen units, grey carpets and white wash effect flooring downstairs. Colours may vary by development.

The property includes a fridge/freezer, washing machine, cooker and aerial sockets in the living area and master bedroom. Some properties include a dishwasher (subject to space).

Rest assured that your property will come with a fitted security alarm system.
Each person we spoke to along the way was so understanding and friendly.