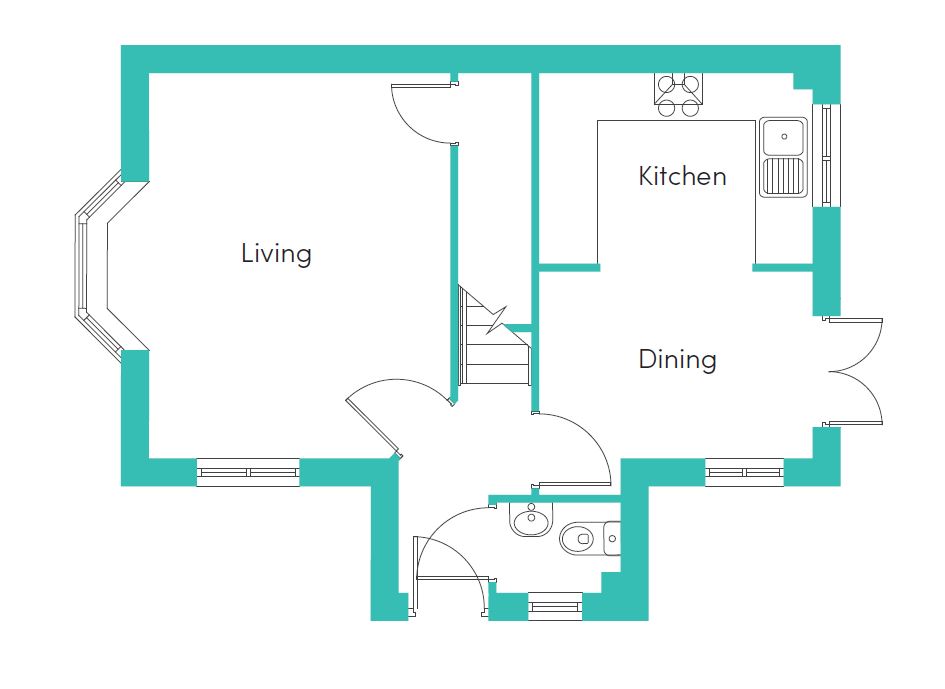
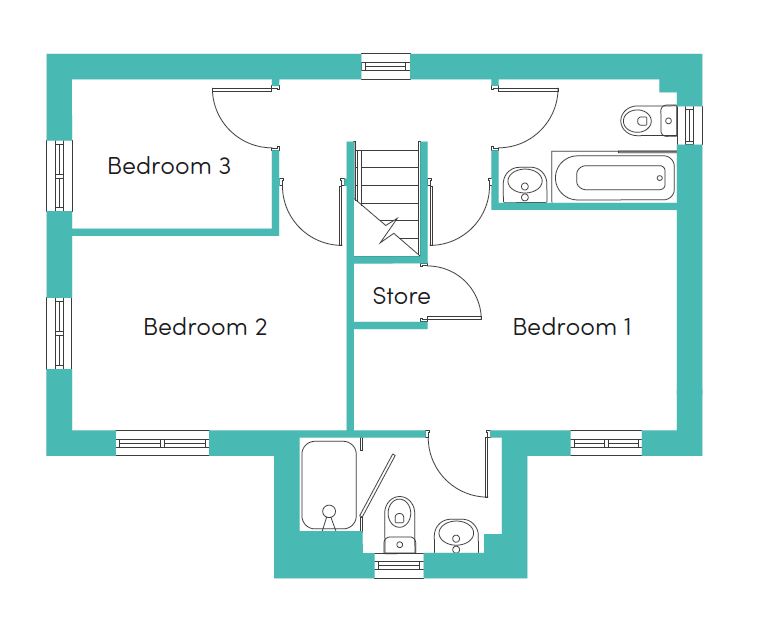
Bedroom 1
4.19 x 2.87m (13’9” x 9’5”)†
En-suite
2.64 x 1.52m (8’8” x 5’0”)†
Bedroom 2
3.56 x 2.54m (11’8” x 8’4”)
Bedroom 3
2.60 x 1.95m (8’7” x 6’5”)
Bathroom
2.33 x 1.62m (7’8” x 5’4”)
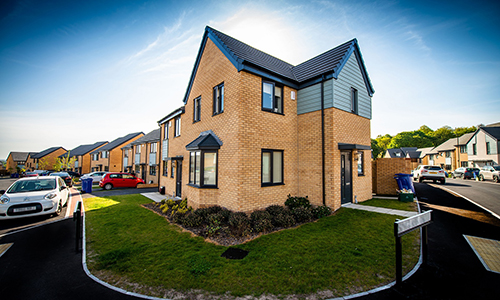
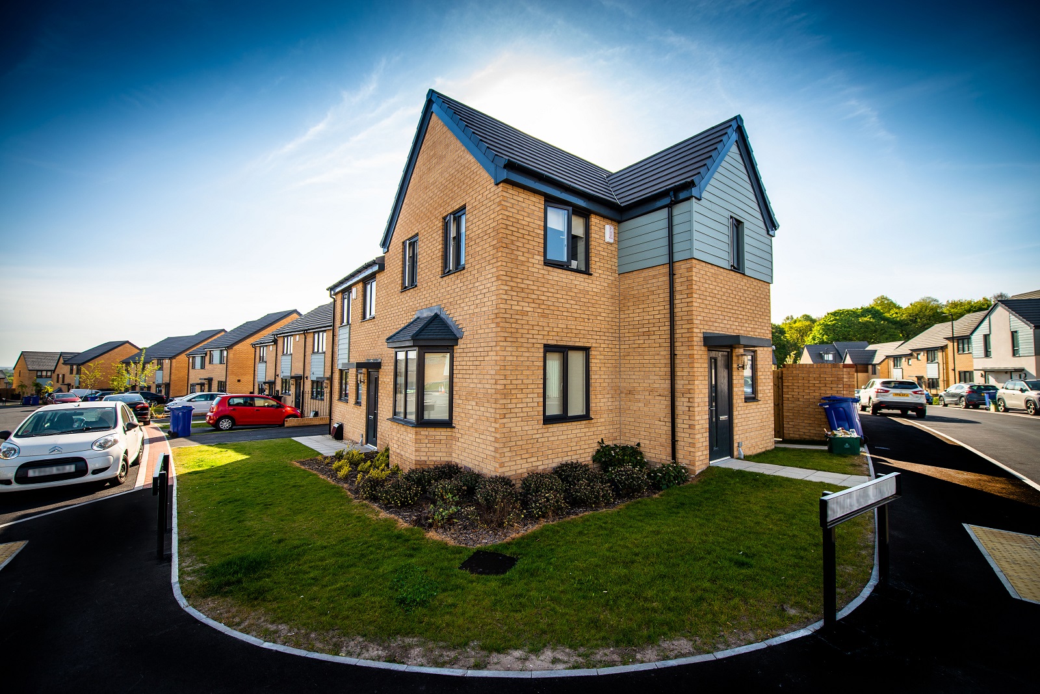
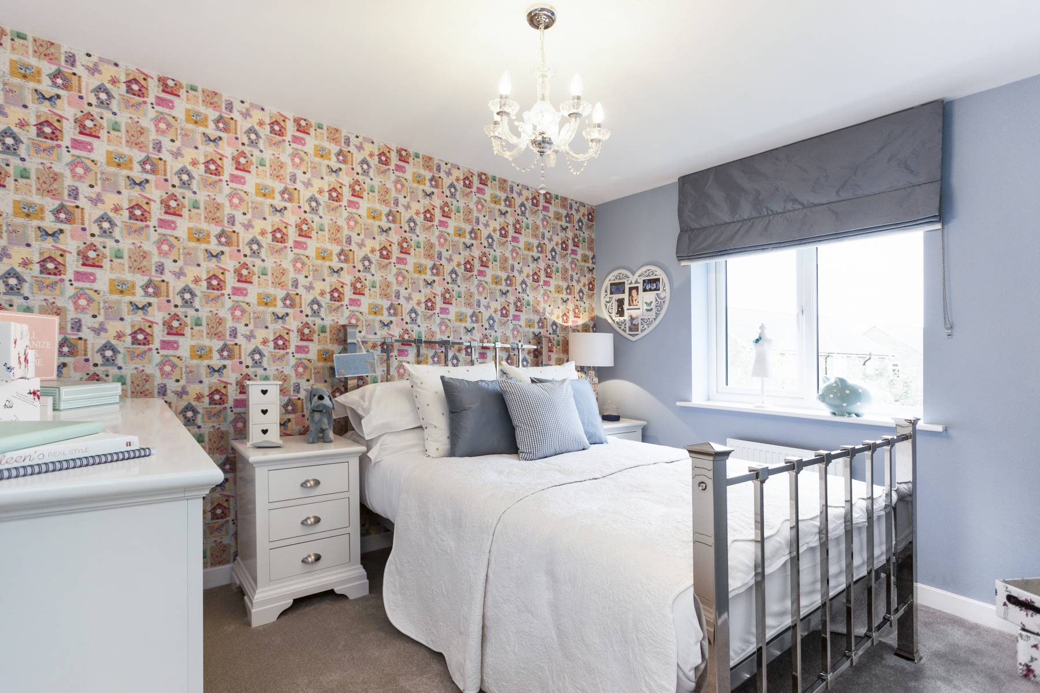
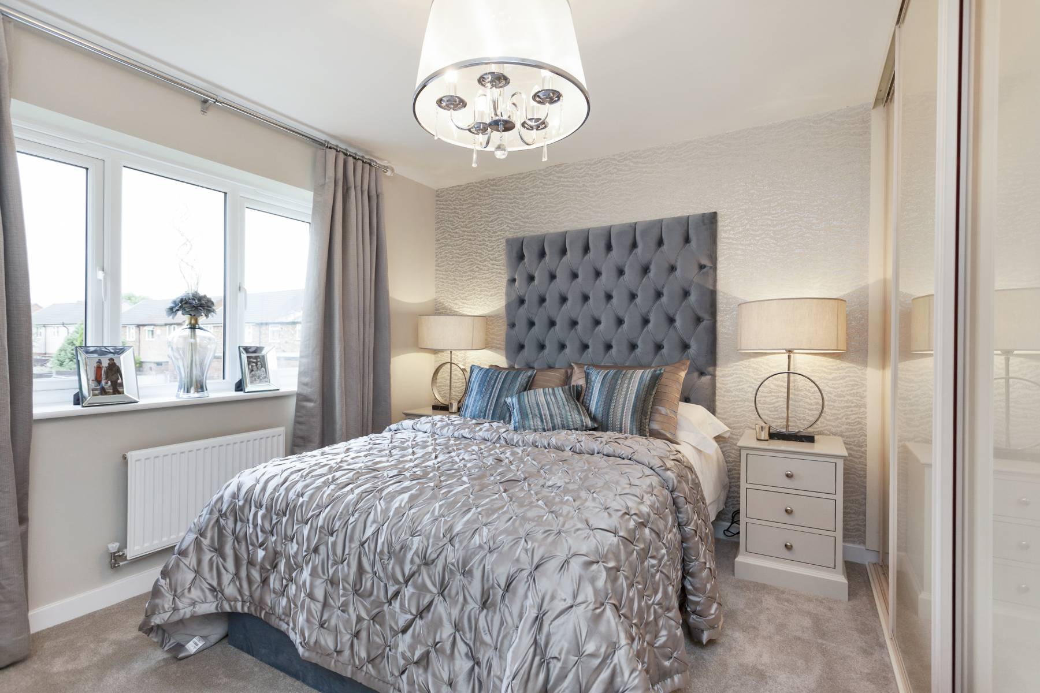
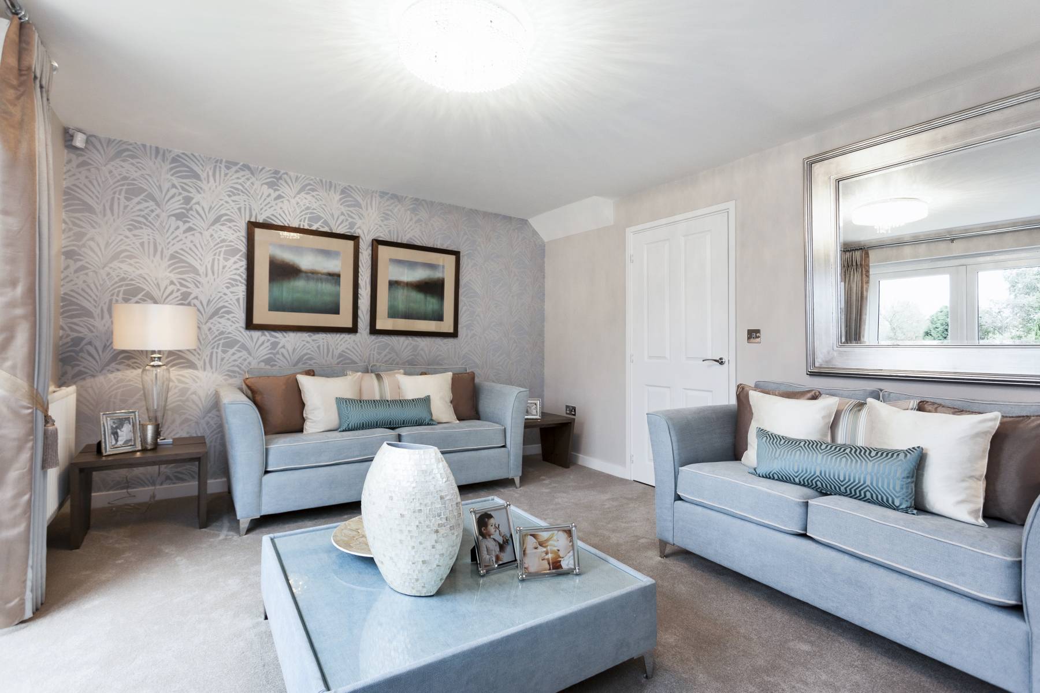
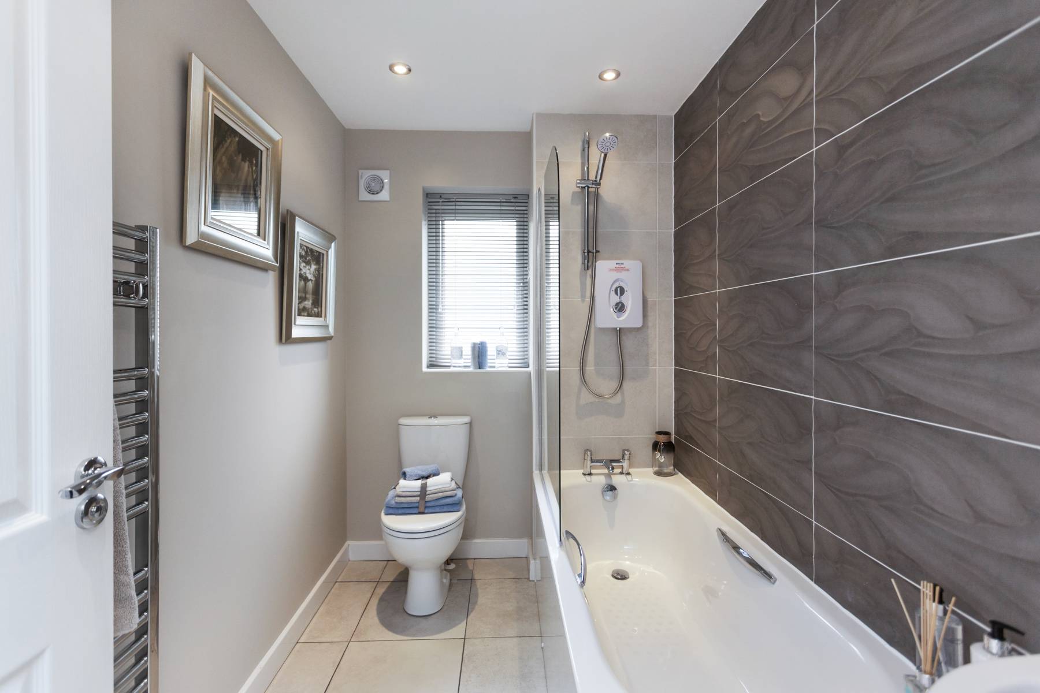
Use our free, simple affordability calculator to find out how much rent you can afford.
Use our free, simple affordability calculator to find out.
Quickly find answers to the most commonly asked questions
Our tenancy term is 12 months. To secure a property, a holding deposit equal to one week’s worth of rent is payable – the holding deposit will be deducted from your first month’s rent once you have passed referencing. Our tenancy deposits are equivalent to 5 weeks’ rent. For more information on a given property’s council tax band, please get in touch with us at lettings@simplelifehomes.co.uk. For more information on all our fees, please view our fees document available on our how to apply page.


Bedroom 1
4.19 x 2.87m (13’9” x 9’5”)†
En-suite
2.64 x 1.52m (8’8” x 5’0”)†
Bedroom 2
3.56 x 2.54m (11’8” x 8’4”)
Bedroom 3
2.60 x 1.95m (8’7” x 6’5”)
Bathroom
2.33 x 1.62m (7’8” x 5’4”)
Entering through the front door you will find yourself in the ground floor hallway, which offers a downstairs WC to one side. Continue down the hallway and you will find yourself in a large kitchen/dining area, finished with modern appliances and double French windows leading into your own private garden. To the other side of the hall, you will find an inviting living area finished with a beautiful feature bay window.
Upstairs includes three bedrooms and a family bathroom. The master double bedroom includes a built in storage cupboard and has an en-suite bathroom, complete with shower. The second bedroom is a very sizeable double room and the third bedroom is a generously sized single room.
Images are demonstrative of this property type. The images are therefore not plot or site specific and spec may vary slightly. Properties are let unfurnished.

Every home includes stylish dark kitchen worktops, white kitchen units, grey carpets and white wash effect flooring downstairs. Colours may vary by development.

The property includes a fridge/freezer, washing machine, cooker and aerial sockets in the living area and master bedroom. Some properties include a dishwasher (subject to space).

Rest assured that your property will come with a fitted security alarm system.
The best part of the Simple Life experience is how personal it feels whenever you contact someone.
Located in the village of Edlington, Yew Gardens is a new thriving community.